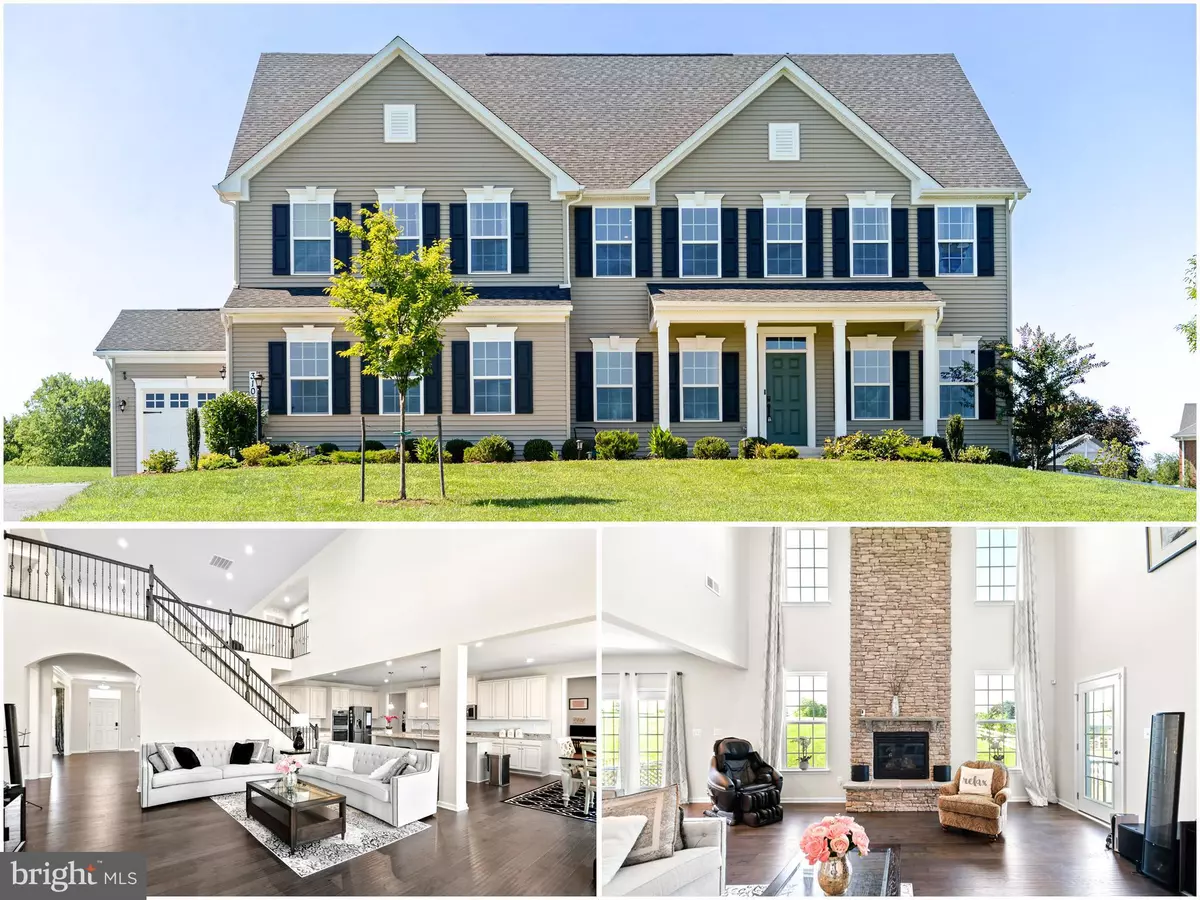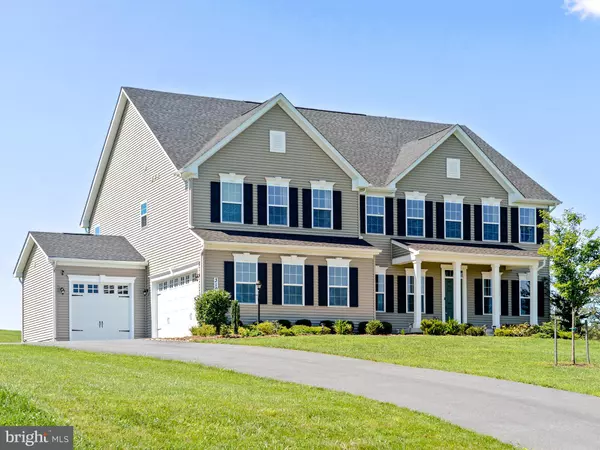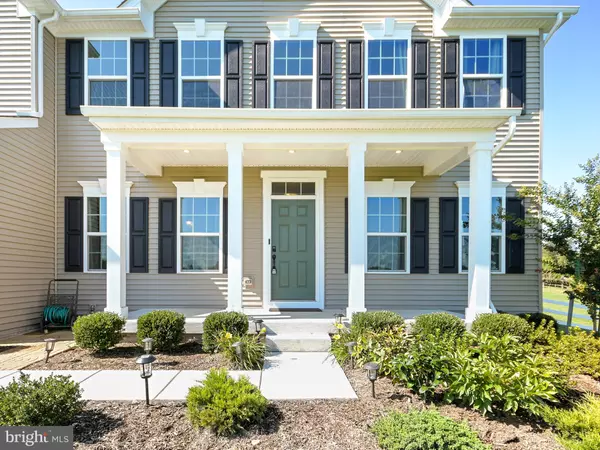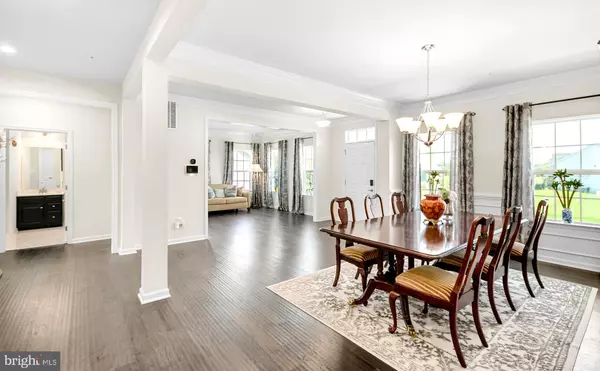$999,000
$925,000
8.0%For more information regarding the value of a property, please contact us for a free consultation.
3104 MISSION PEAK WAY Frederick, MD 21704
5 Beds
4 Baths
6,042 SqFt
Key Details
Sold Price $999,000
Property Type Single Family Home
Sub Type Detached
Listing Status Sold
Purchase Type For Sale
Square Footage 6,042 sqft
Price per Sqft $165
Subdivision Ramsburg Estates
MLS Listing ID MDFR2005678
Sold Date 10/08/21
Style Colonial
Bedrooms 5
Full Baths 4
HOA Fees $96/mo
HOA Y/N Y
Abv Grd Liv Area 4,542
Originating Board BRIGHT
Year Built 2019
Annual Tax Amount $8,581
Tax Year 2021
Lot Size 1.450 Acres
Acres 1.45
Property Description
Why wait to build news when you can have a home that's only 2 years old? 1.45 acres for you to enjoy privacy, put in a pool, or create additional outdoor living square footage of your own. This Versailles model home features over 6,000 square feet for you to move about freely. Step inside this open floor plan and you'll immediately notice the beautiful hardwood floors. A formal living room or office on the right and a formal dining room with custom moldings on your left. The gourmet kitchen has a spacious island, upgraded cabinetry, granite countertops, backsplash, separate dining area, and plenty of room for entertaining. The kitchen opens into your family room with a beautiful floor to ceiling stone gas fireplace. Bonus: this home has an arrival area off the garage for all your shoes, bags, etc to land as you come home from the day, a space for a work station (tucked away from your main living area), and plenty of additional cabinetry/storage space. A first floor bedroom with a full bathroom tucked away from the main living area.
Step upstairs and you'll find 4 additional spacious bedrooms, plus a large loft area providing additional living space. The master en-suite is well-appointed with tray ceilings, 2 spacious walk-in closets, and sitting area. 2 of the bedrooms share a jack & jill style bath, and the 4th bedroom has a private full bath. The lower level features a large recreation room with a walk-up to the backyard and plenty of additional storage space, with a rough-in to add a bathroom. 3 car garage and plenty of parking in your driveway. Enjoy sitting on your front porch or back porch in the evenings. Urbana School District and very convenient access to 270. You don't want to miss this one!
Location
State MD
County Frederick
Zoning RESIDENTIAL
Rooms
Other Rooms Living Room, Dining Room, Primary Bedroom, Bedroom 2, Bedroom 3, Bedroom 4, Bedroom 5, Kitchen, Family Room, Loft, Recreation Room
Basement Daylight, Partial, Partially Finished, Interior Access, Outside Entrance, Walkout Stairs, Sump Pump
Main Level Bedrooms 1
Interior
Interior Features Breakfast Area, Carpet, Chair Railings, Combination Dining/Living, Combination Kitchen/Dining, Combination Kitchen/Living, Crown Moldings, Dining Area, Entry Level Bedroom, Family Room Off Kitchen, Floor Plan - Open, Formal/Separate Dining Room, Kitchen - Eat-In, Kitchen - Gourmet, Kitchen - Island, Kitchen - Table Space, Pantry, Recessed Lighting, Sprinkler System, Store/Office, Upgraded Countertops, Walk-in Closet(s), Wood Floors
Hot Water Tankless
Heating Forced Air
Cooling Central A/C
Flooring Hardwood, Ceramic Tile, Carpet
Fireplaces Number 1
Fireplaces Type Mantel(s), Gas/Propane, Stone
Equipment Built-In Microwave, Disposal, Dishwasher, Oven - Double, Cooktop, Oven - Wall, Refrigerator, Stainless Steel Appliances, Water Heater - Tankless
Fireplace Y
Window Features Double Pane,Insulated,Screens,Vinyl Clad
Appliance Built-In Microwave, Disposal, Dishwasher, Oven - Double, Cooktop, Oven - Wall, Refrigerator, Stainless Steel Appliances, Water Heater - Tankless
Heat Source Propane - Owned
Laundry Upper Floor, Hookup
Exterior
Exterior Feature Patio(s)
Parking Features Garage - Side Entry, Garage - Front Entry, Additional Storage Area, Inside Access
Garage Spaces 3.0
Water Access N
Roof Type Shingle
Accessibility Level Entry - Main
Porch Patio(s)
Attached Garage 3
Total Parking Spaces 3
Garage Y
Building
Lot Description Rear Yard
Story 3
Foundation Passive Radon Mitigation
Sewer Septic Exists
Water Well
Architectural Style Colonial
Level or Stories 3
Additional Building Above Grade, Below Grade
Structure Type Dry Wall,9'+ Ceilings,Tray Ceilings
New Construction N
Schools
Elementary Schools Urbana
Middle Schools Urbana
High Schools Urbana
School District Frederick County Public Schools
Others
HOA Fee Include Trash
Senior Community No
Tax ID 1107595615
Ownership Fee Simple
SqFt Source Assessor
Security Features Security System,Sprinkler System - Indoor
Special Listing Condition Standard
Read Less
Want to know what your home might be worth? Contact us for a FREE valuation!

Our team is ready to help you sell your home for the highest possible price ASAP

Bought with Deanna Smith Rippeon • Charis Realty Group

GET MORE INFORMATION





