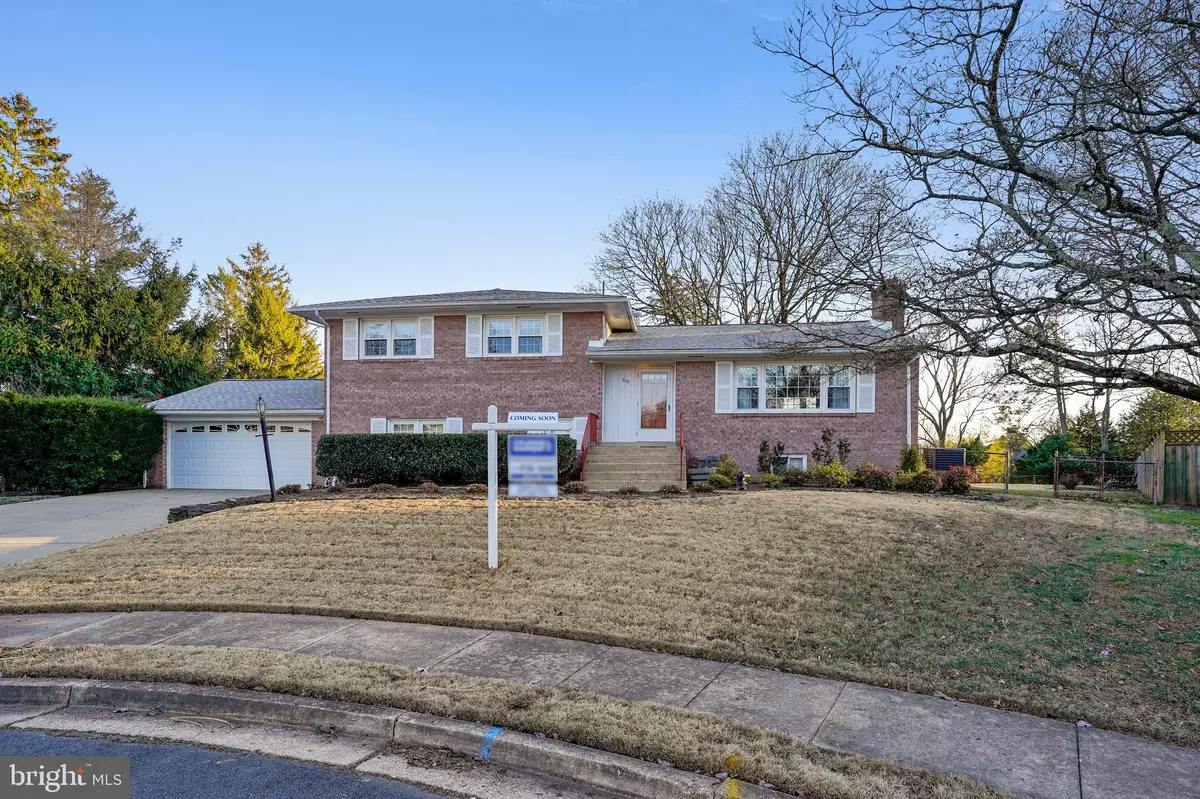$870,000
$880,000
1.1%For more information regarding the value of a property, please contact us for a free consultation.
510 DEVONSHIRE DR NE Vienna, VA 22180
4 Beds
3 Baths
2,872 SqFt
Key Details
Sold Price $870,000
Property Type Single Family Home
Sub Type Detached
Listing Status Sold
Purchase Type For Sale
Square Footage 2,872 sqft
Price per Sqft $302
Subdivision Westwood Manor
MLS Listing ID VAFX1105704
Sold Date 03/25/20
Style Split Level
Bedrooms 4
Full Baths 3
HOA Y/N N
Abv Grd Liv Area 1,472
Originating Board BRIGHT
Year Built 1965
Annual Tax Amount $10,564
Tax Year 2019
Lot Size 0.369 Acres
Acres 0.37
Property Description
Wonderful opportunity in the Town of Vienna. This home is pristine! Meticulous owners have loved and made lovely improvements over the years. Located on over a third of an acre on a quiet cul de sac in the Westbriar/Madison school district. Rarely available all brick home, it one of the few models with a walkout to the back yard from the family room. The attention to detail is abundantly obvious as you move through the house. Gleaming hardwood floors in the living room and dining room are a classic. Light streams in from the large bay window in the dining room and kitchen with its southern exposure. A country kitchen with ceiling height cabinetry and cozy table space are warm and inviting. The upper level with the hardwoods under carpet offers two bedroom and a master suite. Both upper level baths have been updated. The master bedroom is generously sized and offers a walk in closet. Two secondary bedrooms with sunny exposures share the hall bath.The lower level offers a huge bedroom and a full bath. This large yet cozy family room with its wood burning fireplace entices you in the winter while the summer showcases the access to the back yard and stunning pergola covered slate patio. The lowest level is home to the large laundry room and game room. A walk up from this level provides access to the expansive backyard. The utility room is also located here with an extra refrigerator. Interested in a work shop? Immaculate and well organized space in the huge garage will inspire your creative energies. Your work shop is all ready to go! Updates to major systems include: Roof 2015 including upgrading roof decking, upgraded airflow system in attic and ridge vents; Furnace 2008 (20 year warranty); Air conditioner 2014.
Location
State VA
County Fairfax
Zoning 903
Direction North
Rooms
Other Rooms Living Room, Dining Room, Primary Bedroom, Bedroom 2, Bedroom 3, Bedroom 4, Kitchen, Game Room, Family Room, Foyer, Laundry, Utility Room, Bathroom 2, Primary Bathroom
Basement Connecting Stairway, Fully Finished, Heated, Improved, Rear Entrance, Sump Pump, Walkout Stairs
Interior
Interior Features Carpet, Ceiling Fan(s), Entry Level Bedroom, Floor Plan - Traditional, Formal/Separate Dining Room, Kitchen - Country, Kitchen - Table Space, Primary Bath(s), Tub Shower, Walk-in Closet(s), Window Treatments, Wood Floors
Hot Water Natural Gas
Heating Forced Air
Cooling Central A/C, Ceiling Fan(s)
Flooring Hardwood, Carpet
Fireplaces Number 2
Fireplaces Type Fireplace - Glass Doors
Equipment Built-In Microwave, Dishwasher, Disposal, Dryer, Dryer - Front Loading, Exhaust Fan, Extra Refrigerator/Freezer, Humidifier, Refrigerator, Stove, Washer, Water Heater
Furnishings No
Fireplace Y
Window Features Bay/Bow,Double Hung,Screens
Appliance Built-In Microwave, Dishwasher, Disposal, Dryer, Dryer - Front Loading, Exhaust Fan, Extra Refrigerator/Freezer, Humidifier, Refrigerator, Stove, Washer, Water Heater
Heat Source Natural Gas
Laundry Basement, Dryer In Unit, Lower Floor, Washer In Unit
Exterior
Exterior Feature Patio(s)
Parking Features Garage - Front Entry, Garage Door Opener, Oversized
Garage Spaces 2.0
Utilities Available Natural Gas Available, Electric Available
Water Access N
View Garden/Lawn
Roof Type Architectural Shingle
Accessibility None
Porch Patio(s)
Attached Garage 2
Total Parking Spaces 2
Garage Y
Building
Story 3+
Sewer Public Sewer
Water Public
Architectural Style Split Level
Level or Stories 3+
Additional Building Above Grade, Below Grade
Structure Type Dry Wall
New Construction N
Schools
Elementary Schools Westbriar
Middle Schools Kilmer
High Schools Madison
School District Fairfax County Public Schools
Others
Senior Community No
Tax ID 0382 24 0111
Ownership Fee Simple
SqFt Source Assessor
Acceptable Financing Conventional, Cash, VA
Listing Terms Conventional, Cash, VA
Financing Conventional,Cash,VA
Special Listing Condition Standard
Read Less
Want to know what your home might be worth? Contact us for a FREE valuation!

Our team is ready to help you sell your home for the highest possible price ASAP

Bought with Rong Ma • Libra Realty, LLC

GET MORE INFORMATION





