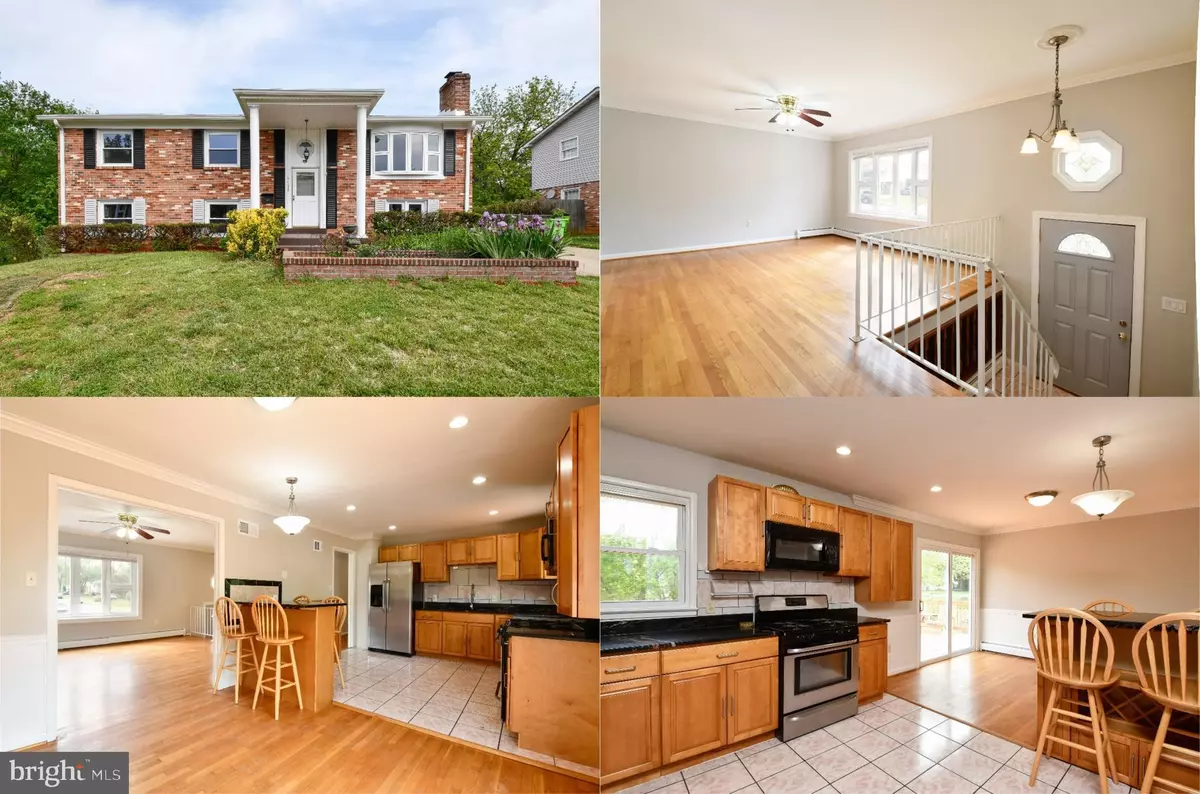$440,000
$425,000
3.5%For more information regarding the value of a property, please contact us for a free consultation.
14798 DALEY LN Woodbridge, VA 22193
5 Beds
3 Baths
2,250 SqFt
Key Details
Sold Price $440,000
Property Type Single Family Home
Sub Type Detached
Listing Status Sold
Purchase Type For Sale
Square Footage 2,250 sqft
Price per Sqft $195
Subdivision Dale City
MLS Listing ID VAPW522342
Sold Date 06/03/21
Style Split Foyer
Bedrooms 5
Full Baths 3
HOA Y/N N
Abv Grd Liv Area 1,170
Originating Board BRIGHT
Year Built 1969
Annual Tax Amount $4,091
Tax Year 2020
Lot Size 10,001 Sqft
Acres 0.23
Property Description
This beautiful 5 bedroom, 3 full bath split foyer home has been completely renovated with all the modern luxuries homebuyers seek and is infused with countless designer touches. A tailored brick exterior with covered entrance, concrete driveway, expert landscaping and planting beds, hardwood floors, on trend neutral paint, chic lighting, an open floor plan, and a renovated kitchen are only some of the fine features that make this home so appealing. Updates galore including a newer roof, hot water heater, furnace, and more make it move in ready! ****** A welcoming foyer ushers you upstairs into the light and airy living room featuring warm hardwoods, neutral paint with crisp crown molding, and large bay window streaming natural light. The dining room offers plenty of space for all occasions and is highlighted by wainscoting and a breakfast bar introducing the renovated kitchen that is sure to please with gleaming granite countertops, an abundance of wood cabinetry, and stainless steel appliances including a gas range, while the open atmosphere facilitates entertaining during meal preparation. Sliding glass doors grant access to a huge deck with steps to the lush fenced-in yard and large concrete patio and 2nd deck, all backing to majestic trees, your own outdoor oasis for summer fun and entertaining. Back inside, hardwood floors continue down the hall and into the master bedroom boasting a lighted ceiling fan and updated en suite bath with expresso vanity and tub/shower with spa toned tile. Two more bright and sunny bedrooms, each with hardwood flooring and lighted ceiling fans, share access to the equally updated hall bath. ****** A spacious family room awaits on the lower level featuring hardwood style LVP flooring, a cozy fireplace set into a brick accent wall, and sliding glass doors opening to the backyard. A kitchenette with granite countertops, 2 additional bedrooms, 3rd full bath, and laundry with stacked full sized front loading washer and dryer complete the comfort and convenience of this wonderful home. ****** All this awaits you in a peaceful community with easy access to Dale Blvd, Minnieville Road, I-95, Routes 1 and 234/Prince William Parkway and the Virginia Railway Expressway. There is plenty of shopping, dining, and entertainment choices in every direction including nearby Potomac Festival, Potomac Mills and Stonebridge at Potomac Town Center just down the road. Outdoor enthusiasts will love the stunning area parkland including Leesylvania State Park and Occoquan Bay National Wildlife Refuge offering acres of tranquility along the riverbank where you might even catch a glimpse of a soaring bald eagle, or enjoy boating, fishing, and leisure activities on the historic Potomac River. It is the perfect home in a fantastic location!
Location
State VA
County Prince William
Zoning RPC
Rooms
Other Rooms Living Room, Dining Room, Primary Bedroom, Bedroom 2, Bedroom 3, Bedroom 4, Bedroom 5, Kitchen, Family Room, Foyer, Laundry, Primary Bathroom, Full Bath
Basement Fully Finished, Walkout Level, Rear Entrance, Windows
Main Level Bedrooms 3
Interior
Interior Features Breakfast Area, Carpet, Ceiling Fan(s), Chair Railings, Crown Moldings, Dining Area, Family Room Off Kitchen, Floor Plan - Open, Kitchen - Eat-In, Kitchenette, Primary Bath(s), Recessed Lighting, Tub Shower, Upgraded Countertops, Wainscotting, Wood Floors
Hot Water Natural Gas
Heating Forced Air
Cooling Central A/C, Ceiling Fan(s)
Flooring Hardwood, Ceramic Tile, Vinyl
Fireplaces Number 1
Fireplaces Type Brick, Fireplace - Glass Doors, Mantel(s), Wood
Equipment Built-In Microwave, Dishwasher, Disposal, Exhaust Fan, Icemaker, Oven/Range - Gas, Range Hood, Refrigerator, Stainless Steel Appliances, Dryer - Front Loading, Washer - Front Loading, Water Dispenser
Fireplace Y
Window Features Double Pane,Energy Efficient,Replacement,Vinyl Clad
Appliance Built-In Microwave, Dishwasher, Disposal, Exhaust Fan, Icemaker, Oven/Range - Gas, Range Hood, Refrigerator, Stainless Steel Appliances, Dryer - Front Loading, Washer - Front Loading, Water Dispenser
Heat Source Natural Gas
Laundry Lower Floor
Exterior
Exterior Feature Deck(s), Patio(s), Porch(es)
Fence Fully, Rear
Water Access N
View Garden/Lawn, Trees/Woods
Accessibility None
Porch Deck(s), Patio(s), Porch(es)
Garage N
Building
Lot Description Backs to Trees, Cul-de-sac, No Thru Street, Landscaping
Story 2
Sewer Public Sewer
Water Public
Architectural Style Split Foyer
Level or Stories 2
Additional Building Above Grade, Below Grade
New Construction N
Schools
Elementary Schools Neabsco
Middle Schools George M. Hampton
High Schools Gar-Field
School District Prince William County Public Schools
Others
Senior Community No
Tax ID 8191-75-2646
Ownership Fee Simple
SqFt Source Assessor
Special Listing Condition Standard
Read Less
Want to know what your home might be worth? Contact us for a FREE valuation!

Our team is ready to help you sell your home for the highest possible price ASAP

Bought with Regis Wells • M.O. Wilson Properties
GET MORE INFORMATION





