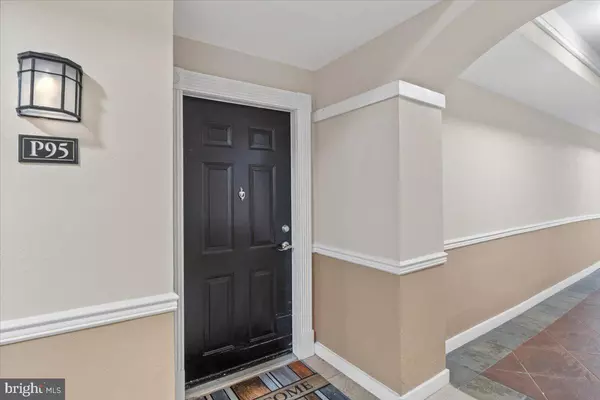$395,000
$395,000
For more information regarding the value of a property, please contact us for a free consultation.
501 HUNGERFORD DR #P95 Rockville, MD 20850
3 Beds
2 Baths
1,403 SqFt
Key Details
Sold Price $395,000
Property Type Condo
Sub Type Condo/Co-op
Listing Status Sold
Purchase Type For Sale
Square Footage 1,403 sqft
Price per Sqft $281
Subdivision Fitz At Rockville Town C
MLS Listing ID MDMC2000859
Sold Date 01/14/22
Style Unit/Flat
Bedrooms 3
Full Baths 2
Condo Fees $532/mo
HOA Y/N N
Abv Grd Liv Area 1,403
Originating Board BRIGHT
Year Built 2003
Annual Tax Amount $4,567
Tax Year 2020
Property Description
Please note that the main entrance is locked at 5:pm week days and weekends. Dial 251 then press enter so I can open door.
Location, location, location!! The FITZ Luxury Condominium! This home has it all! Situated at Rockville town center, just a few blocks away from the Rockville Metro station.
The Fitz at Rockville Town Center is a place not only known for its elegance and comfort of living, but also it is surrounded by some of Rockville's best restaurants and cafe's. Movie theatre a few blocks away. So convenient to everything!
Excellent access to main building, the home is on ground floor (Plaza Level), the very 1st door on your right as you enter the main entrance, and easy access to garage parking area. No need to take the elevator. Hallway insde home is 36" wide for wheel chair access. Safety bars in bathroom. This amazing ground floor unit, welcoming and easy to get to has 3 spacious bedrooms with 2 walkin closets and a large closet for the 3rd bedroom, 2 full baths with soaking tub, high ceilings and lots of lights. It has an open kitchen floor plan with tall white cabinets. Separate laundry room with dryer and washer. 2 car garage deeded separately (#3 & #4). Home has fresh paint and the beautiful floor is just 1 year old. Minutes to Rt. 270, Rt. 370 and the ICC for easy commute. Gorgeous Club house for your casual or formal events, a nice size gym, movie theatre for your relaxation, outdoor pool with access to lounge chairs , atrium lounge and elevator. Condo fee includes high speed internet, cable, snow and trash removal. Do not miss out!
Location
State MD
County Montgomery
Zoning TC02
Rooms
Other Rooms Bedroom 2, Bedroom 3, Bedroom 1
Main Level Bedrooms 3
Interior
Interior Features Combination Dining/Living, Combination Kitchen/Dining, Combination Kitchen/Living, Dining Area, Elevator, Entry Level Bedroom, Floor Plan - Open, Soaking Tub, Window Treatments
Hot Water Electric
Heating Central
Cooling Central A/C
Fireplaces Number 1
Equipment Disposal, Dryer, Oven/Range - Gas, Refrigerator, Stainless Steel Appliances, Washer, Water Heater
Fireplace Y
Appliance Disposal, Dryer, Oven/Range - Gas, Refrigerator, Stainless Steel Appliances, Washer, Water Heater
Heat Source Electric
Laundry Dryer In Unit, Washer In Unit
Exterior
Exterior Feature Patio(s)
Parking Features Garage Door Opener
Garage Spaces 2.0
Parking On Site 2
Utilities Available Natural Gas Available, Water Available, Electric Available
Amenities Available Billiard Room, Club House, Elevator, Fitness Center, Pool - Outdoor
Water Access N
Accessibility Level Entry - Main, Wheelchair Mod, Elevator, 32\"+ wide Doors
Porch Patio(s)
Total Parking Spaces 2
Garage N
Building
Story 5
Unit Features Hi-Rise 9+ Floors
Sewer Public Sewer
Water Public
Architectural Style Unit/Flat
Level or Stories 5
Additional Building Above Grade, Below Grade
New Construction N
Schools
Elementary Schools Beall
Middle Schools Julius West
High Schools Richard Montgomery
School District Montgomery County Public Schools
Others
Pets Allowed Y
HOA Fee Include High Speed Internet,Trash,Fiber Optics Available,Snow Removal
Senior Community No
Tax ID 160403487066
Ownership Condominium
Security Features Main Entrance Lock
Acceptable Financing Cash, Conventional, VA, FHA
Horse Property N
Listing Terms Cash, Conventional, VA, FHA
Financing Cash,Conventional,VA,FHA
Special Listing Condition Standard
Pets Allowed Breed Restrictions, Case by Case Basis, Number Limit, Pet Addendum/Deposit, Size/Weight Restriction
Read Less
Want to know what your home might be worth? Contact us for a FREE valuation!

Our team is ready to help you sell your home for the highest possible price ASAP

Bought with Amie Suzanne Wiseley • Long & Foster Real Estate, Inc.

GET MORE INFORMATION





