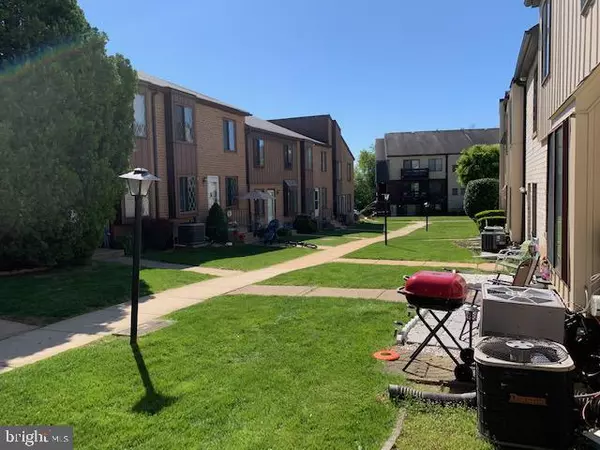$149,900
$149,900
For more information regarding the value of a property, please contact us for a free consultation.
5200 HILLTOP DR #J15 Brookhaven, PA 19015
2 Beds
2 Baths
968 SqFt
Key Details
Sold Price $149,900
Property Type Condo
Sub Type Condo/Co-op
Listing Status Sold
Purchase Type For Sale
Square Footage 968 sqft
Price per Sqft $154
Subdivision Hilltop
MLS Listing ID PADE545690
Sold Date 07/28/21
Style Colonial
Bedrooms 2
Full Baths 1
Half Baths 1
Condo Fees $252/mo
HOA Y/N N
Abv Grd Liv Area 968
Originating Board BRIGHT
Year Built 1970
Annual Tax Amount $2,450
Tax Year 2020
Lot Dimensions 0.00 x 0.00
Property Description
2 bedroom townhome in the community of Hilltop. Carefree living where exterior, grounds and landscaping are included in fee. Great location, walkable to nearby shopping centers, bus stop. These units rarely come available and dont last very long!
Location
State PA
County Delaware
Area Brookhaven Boro (10405)
Zoning RES
Rooms
Other Rooms Living Room, Bedroom 2, Kitchen, Breakfast Room, Bedroom 1, Laundry, Bathroom 1, Bathroom 2
Interior
Hot Water Electric
Heating Heat Pump(s)
Cooling Central A/C
Equipment Dishwasher, Disposal, Dryer - Electric, Exhaust Fan, Oven/Range - Electric, Range Hood, Refrigerator, Stove, Washer, Water Heater
Fireplace N
Appliance Dishwasher, Disposal, Dryer - Electric, Exhaust Fan, Oven/Range - Electric, Range Hood, Refrigerator, Stove, Washer, Water Heater
Heat Source Electric
Laundry Has Laundry
Exterior
Utilities Available Cable TV Available
Amenities Available Club House, Common Grounds, Pool - Outdoor, Tot Lots/Playground
Water Access N
Roof Type Asphalt
Accessibility None
Garage N
Building
Story 2
Sewer Public Sewer
Water Public
Architectural Style Colonial
Level or Stories 2
Additional Building Above Grade, Below Grade
New Construction N
Schools
Elementary Schools Coebourn
Middle Schools Northley
High Schools Sun Valley
School District Penn-Delco
Others
Pets Allowed Y
HOA Fee Include All Ground Fee,Common Area Maintenance,Ext Bldg Maint,Lawn Care Front,Management,Pool(s),Road Maintenance,Sewer,Snow Removal,Trash,Water
Senior Community No
Tax ID 05-00-00622-49
Ownership Condominium
Acceptable Financing Cash, Conventional
Horse Property N
Listing Terms Cash, Conventional
Financing Cash,Conventional
Special Listing Condition Standard
Pets Allowed Size/Weight Restriction
Read Less
Want to know what your home might be worth? Contact us for a FREE valuation!

Our team is ready to help you sell your home for the highest possible price ASAP

Bought with James Leary • Long & Foster Real Estate, Inc.

GET MORE INFORMATION





