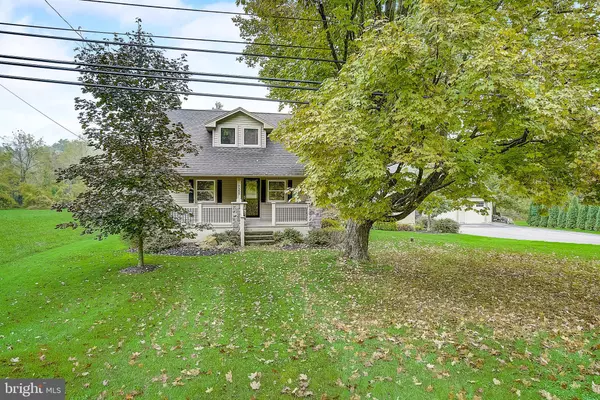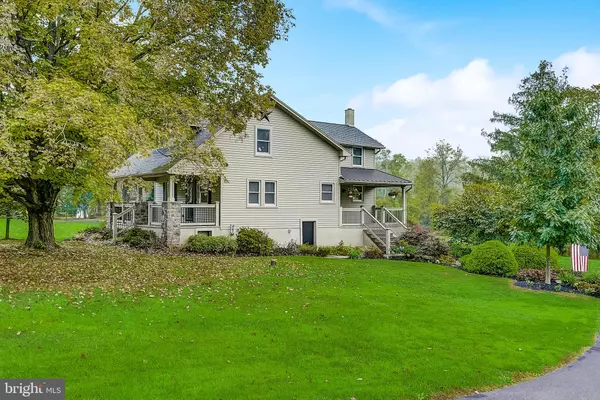$341,000
$315,000
8.3%For more information regarding the value of a property, please contact us for a free consultation.
7355 EASTON RD Pipersville, PA 18947
3 Beds
2 Baths
1,476 SqFt
Key Details
Sold Price $341,000
Property Type Single Family Home
Sub Type Detached
Listing Status Sold
Purchase Type For Sale
Square Footage 1,476 sqft
Price per Sqft $231
Subdivision Non Available
MLS Listing ID PABU2000045
Sold Date 11/11/21
Style Cape Cod
Bedrooms 3
Full Baths 1
Half Baths 1
HOA Y/N N
Abv Grd Liv Area 1,476
Originating Board BRIGHT
Year Built 1933
Annual Tax Amount $3,768
Tax Year 2021
Lot Size 0.637 Acres
Acres 0.64
Lot Dimensions 125.00 x 222.00
Property Description
FINAL AND BEST OFFERS DUE SUNDAY 10/10 @ 6:00 PM. Don't miss this lovingly maintained Cape complete with a large family room and a formal dining room with hardwood floors that follow into the spacious kitchen with an island. The upper floor offers 3 nice sized bedrooms including a large Primary Bedroom and full bathroom in the hall. The large front porch and smaller side porch are perfect for entertaining. The detached 2-Car Garage is heated with loft space above. The current owners have installed a new septic system, and the heating system was replaced in 2015. This is the one! Make your appointment today!
Location
State PA
County Bucks
Area Bedminster Twp (10101)
Zoning RESIDENTIAL
Rooms
Other Rooms Living Room, Dining Room, Primary Bedroom, Bedroom 2, Bedroom 3, Kitchen, Full Bath, Half Bath
Basement Full, Partially Finished
Interior
Interior Features Kitchen - Island, Pantry
Hot Water Oil
Heating Baseboard - Hot Water
Cooling Window Unit(s)
Equipment Dishwasher, Microwave, Oven - Single
Fireplace N
Appliance Dishwasher, Microwave, Oven - Single
Heat Source Oil
Laundry Basement
Exterior
Parking Features Covered Parking
Garage Spaces 2.0
Water Access N
Roof Type Shingle
Accessibility None
Total Parking Spaces 2
Garage Y
Building
Story 2
Foundation Block
Sewer On Site Septic
Water Well
Architectural Style Cape Cod
Level or Stories 2
Additional Building Above Grade, Below Grade
New Construction N
Schools
School District Pennridge
Others
Senior Community No
Tax ID 01-015-033
Ownership Fee Simple
SqFt Source Assessor
Acceptable Financing Cash, Conventional, FHA, VA
Listing Terms Cash, Conventional, FHA, VA
Financing Cash,Conventional,FHA,VA
Special Listing Condition Standard
Read Less
Want to know what your home might be worth? Contact us for a FREE valuation!

Our team is ready to help you sell your home for the highest possible price ASAP

Bought with Stephen B Ammon • Iron Valley Real Estate Doylestown

GET MORE INFORMATION





