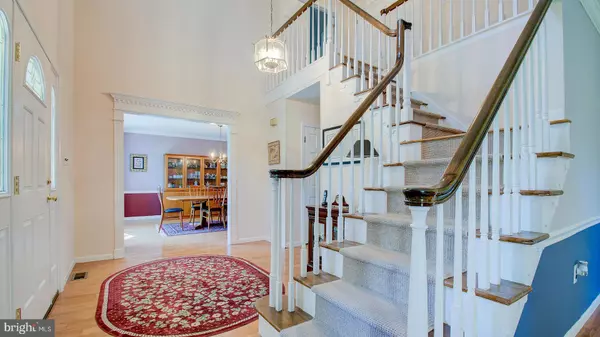$915,000
$900,000
1.7%For more information regarding the value of a property, please contact us for a free consultation.
2 JAMIESON PL Princeton Junction, NJ 08550
4 Beds
4 Baths
3,726 SqFt
Key Details
Sold Price $915,000
Property Type Single Family Home
Sub Type Detached
Listing Status Sold
Purchase Type For Sale
Square Footage 3,726 sqft
Price per Sqft $245
Subdivision Princeton Chase
MLS Listing ID NJME2000332
Sold Date 09/03/21
Style Colonial
Bedrooms 4
Full Baths 3
Half Baths 1
HOA Fees $31/ann
HOA Y/N Y
Abv Grd Liv Area 2,926
Originating Board BRIGHT
Year Built 1986
Annual Tax Amount $17,130
Tax Year 2019
Lot Size 0.790 Acres
Acres 0.79
Lot Dimensions 0.00 x 0.00
Property Description
Oxford Colonial, with 4 bedrooms, 3 1/2 baths and extended great room. Premium lot on magnificent grounds in secluded Princeton Chase, an enclave community of 110 homes, nestled behind 1/2 mile scenic entrance road and surrounded by 60+ acres of greenbelt and wooded open space. Stone front elevation w/copper roofed bay window . Gourmet kitchen with Jenn-Air range and Sub-Zero refrigerator, full overlay cabinetry, solid surface counters, ceramic tile backsplash, double stainless steel sink. Great room is adjoining, with cathedral ceiling and extensive windows. Plenty of extra room for eating area or exercise equipment. Hardwood flooring and designer tile throughout the rest of this home, including entry foyer, living room, dining room and family room with wood burning stone fireplace. Master bedroom suite, with walk in closet, en suite dressing area, and master bath with freestanding tub, separate frameless glass shower, vaulted ceiling and skylight. Full basement with finished recreation room, full bathroom, and additional bonus room. Three car garage for all your vehicles plus one EV charging station. Two zone Hi efficiency HVAC, upgraded windows, insulation and roof. Well maintained, great location! Convenient to Mercer Oaks Golf Course, major highways, NJTransit/Amtrak station, and great WWP schools!
Location
State NJ
County Mercer
Area West Windsor Twp (21113)
Zoning R-1
Rooms
Other Rooms Living Room, Dining Room, Primary Bedroom, Bedroom 2, Bedroom 3, Bedroom 4, Kitchen, Family Room, Great Room, Laundry, Other, Recreation Room, Bathroom 1, Bathroom 2, Bathroom 3, Half Bath
Basement Full, Fully Finished
Interior
Hot Water Natural Gas, 60+ Gallon Tank
Heating Forced Air
Cooling Central A/C
Flooring Hardwood, Ceramic Tile
Heat Source Natural Gas, Electric
Exterior
Parking Features Garage - Side Entry, Inside Access
Garage Spaces 3.0
Utilities Available Cable TV, Phone, Under Ground
Water Access N
View Trees/Woods
Roof Type Shingle
Accessibility None
Attached Garage 3
Total Parking Spaces 3
Garage Y
Building
Lot Description Front Yard, Level, Rear Yard, Backs to Trees, Backs - Open Common Area
Story 2
Foundation Block
Sewer Public Sewer
Water Public
Architectural Style Colonial
Level or Stories 2
Additional Building Above Grade, Below Grade
Structure Type 2 Story Ceilings,Dry Wall
New Construction N
Schools
Elementary Schools Maurice Hawk
Middle Schools Grover Ms
High Schools W.W.P.H.S.-South Campus
School District West Windsor-Plainsboro Regional
Others
Pets Allowed Y
Senior Community No
Tax ID 13-00015 05-00001
Ownership Fee Simple
SqFt Source Assessor
Acceptable Financing Cash, Conventional
Listing Terms Cash, Conventional
Financing Cash,Conventional
Special Listing Condition Standard
Pets Allowed No Pet Restrictions
Read Less
Want to know what your home might be worth? Contact us for a FREE valuation!

Our team is ready to help you sell your home for the highest possible price ASAP

Bought with Arundhati Bhosle • EXP Realty, LLC

GET MORE INFORMATION





