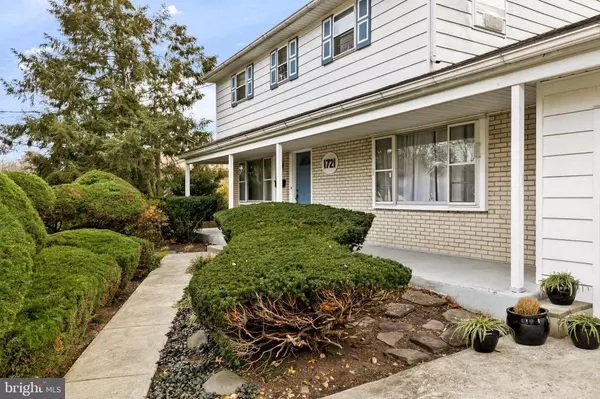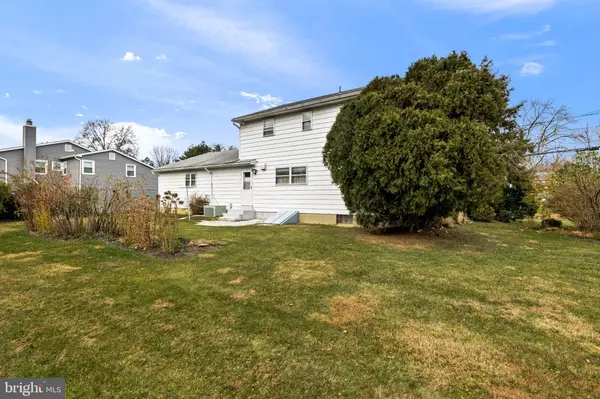$337,500
$285,000
18.4%For more information regarding the value of a property, please contact us for a free consultation.
1721 COUNTRY CLUB DR Cherry Hill, NJ 08003
4 Beds
3 Baths
2,078 SqFt
Key Details
Sold Price $337,500
Property Type Single Family Home
Sub Type Detached
Listing Status Sold
Purchase Type For Sale
Square Footage 2,078 sqft
Price per Sqft $162
Subdivision Woodcrest
MLS Listing ID NJCD2012266
Sold Date 02/17/22
Style Colonial
Bedrooms 4
Full Baths 2
Half Baths 1
HOA Y/N N
Abv Grd Liv Area 2,078
Originating Board BRIGHT
Year Built 1960
Annual Tax Amount $9,702
Tax Year 2021
Lot Size 0.287 Acres
Acres 0.29
Lot Dimensions 100.00 x 125.00
Property Description
NO MORE SHOWINGS ***MULTIPLE OFFERS: HIGHEST & BEST DUE BY 10am MONDAY 12/13/2021***
Step back in time with this lovely and well maintained home in the Woodcrest section of Cherry Hill. The home welcomes you into its living room with hardwoods under the carpets. The large windows bring in lots of natural light. The dining area opens to the living room and is perfect for entertaining and large gatherings. The eat in kitchen includes wood cabinets, electric cook top (there is gas in the home so this can be changed by new owner) and wall oven. There is a large window overlooking the backyard for natural light all year long. The kitchen also has a pass through to the family room so you can easily pass the popcorn when you're sitting down for a movie. Speaking of the family room, there are two ways to enter, one from a small hall next to the kitchen or from the foyer. The Family room was used as a home office and has privacy doors from the foyer. The half bath is also in the small hall off the kitchen. There is a main floor laundry/pantry that also is off the kitchen which has the inside access from the 2 car attached garage. Upstairs are beautiful original hardwood floors and 4 bedrooms , 3 of which have been painted neutral colors in the last few years. The primary bedroom has a large closet and En-Suite bath with tile stall shower. The full hall bathroom upstairs has a tub/shower combination and is quite spacious! This home also has a FULL Basement that is partially finished and also includes a small room that can be another office or guest room and a raw area/workshop for storage where you will also find the AC/heater/HW heater. Bilco doors take you from the workshop to the backyard. This home was one of the larger original lots and is over-sized. Luscious landscaping has so many beautiful perennials that bloom throughout the warmer seasons. Lilac bushes run across the back fence and the side yard is semi private and a great little escape. This home does need some TLC and updates and with a little bit of imagination you can bring life back into this home. Home is being sold strictly in AS-IS Condition. Buyer is responsible for certificate of occupancy.
Location
State NJ
County Camden
Area Cherry Hill Twp (20409)
Zoning RESIDENTIAL
Rooms
Other Rooms Living Room, Dining Room, Primary Bedroom, Bedroom 2, Bedroom 3, Bedroom 4, Kitchen, Family Room, Basement, Laundry, Primary Bathroom, Full Bath, Half Bath
Basement Full, Partially Finished, Space For Rooms, Interior Access
Interior
Interior Features Attic, Carpet, Dining Area, Floor Plan - Traditional, Formal/Separate Dining Room, Kitchen - Eat-In, Pantry, Primary Bath(s), Stall Shower, Tub Shower, Wood Floors
Hot Water Natural Gas
Heating Forced Air
Cooling Central A/C
Flooring Carpet, Hardwood, Laminated, Vinyl
Equipment Refrigerator, Washer, Dryer, Oven - Wall, Cooktop, Dishwasher, Disposal
Fireplace N
Appliance Refrigerator, Washer, Dryer, Oven - Wall, Cooktop, Dishwasher, Disposal
Heat Source Natural Gas
Laundry Main Floor
Exterior
Exterior Feature Porch(es)
Parking Features Garage - Front Entry, Inside Access
Garage Spaces 4.0
Fence Partially
Water Access N
Roof Type Shingle
Street Surface Black Top
Accessibility None
Porch Porch(es)
Road Frontage Boro/Township
Attached Garage 2
Total Parking Spaces 4
Garage Y
Building
Lot Description Front Yard, Rear Yard, SideYard(s)
Story 2
Foundation Block
Sewer Public Sewer
Water Public
Architectural Style Colonial
Level or Stories 2
Additional Building Above Grade, Below Grade
Structure Type Dry Wall
New Construction N
Schools
Elementary Schools Woodcrest
School District Cherry Hill Township Public Schools
Others
Senior Community No
Tax ID 09-00528 54-00004
Ownership Fee Simple
SqFt Source Assessor
Acceptable Financing Cash, Conventional, FHA 203(k)
Listing Terms Cash, Conventional, FHA 203(k)
Financing Cash,Conventional,FHA 203(k)
Special Listing Condition Standard
Read Less
Want to know what your home might be worth? Contact us for a FREE valuation!

Our team is ready to help you sell your home for the highest possible price ASAP

Bought with Val Gallagher • Weichert Realtors - Moorestown

GET MORE INFORMATION





