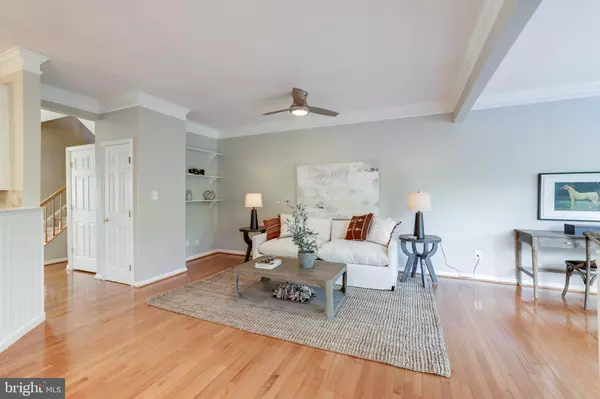$650,000
$649,900
For more information regarding the value of a property, please contact us for a free consultation.
13268 MAPLE CREEK LN Centreville, VA 20120
4 Beds
4 Baths
2,850 SqFt
Key Details
Sold Price $650,000
Property Type Townhouse
Sub Type Interior Row/Townhouse
Listing Status Sold
Purchase Type For Sale
Square Footage 2,850 sqft
Price per Sqft $228
Subdivision Townes At Fair Lakes Glen
MLS Listing ID VAFX2012328
Sold Date 08/20/21
Style Colonial
Bedrooms 4
Full Baths 3
Half Baths 1
HOA Fees $90/qua
HOA Y/N Y
Abv Grd Liv Area 2,850
Originating Board BRIGHT
Year Built 1998
Annual Tax Amount $6,120
Tax Year 2021
Lot Size 2,016 Sqft
Acres 0.05
Property Description
Impressive 4 bedroom, 3 and a half bath townhome on a private street less than 3 miles to Fair Lakes, this home is ready for you! Neutral paint throughout and gleaming hardwood floors on the main level make the perfect backdrop to your furnishings. You're going to fall in love with the spacious floor plan with a three level extension, perfect for family time and entertaining alike. Take advantage of the Trex deck and fenced yard with privacy backing to mature trees and walking paths. The eat-in kitchen with white cabinets, granite countertops, backsplash and stainless steel appliances are perfect for casual family time, while the separate dining area caters to more formal gatherings. 3 generous bedrooms on the upper have plenty of closet space and new carpet throughout. The spacious primary suite has two walk in closets and an updated primary bath with a new vanity, light fixtures, mirrors, faucets, crown molding and beadboard. The recently updated lower level includes new tile flooring and a full bedroom and bathroom, as well as an additional rec room perfect for a home office, theater room, or a home gym to get that workout in at home! Conveniently located near many shopping centers, stores, and commuter routes including Rt. 29, Rt. 66, Rt. 50 and Fairfax County Parkway, and only 1.6 miles to Stringfellow Road Park and Ride with commuter access to the Metro and DC. Welcome home!
Location
State VA
County Fairfax
Zoning 302
Direction South
Rooms
Basement Front Entrance, Fully Finished, Full, Outside Entrance
Interior
Interior Features Family Room Off Kitchen, Breakfast Area, Combination Kitchen/Living, Wood Floors, Primary Bath(s), Carpet, Ceiling Fan(s), Crown Moldings, Kitchen - Gourmet, Recessed Lighting, Wainscotting, Walk-in Closet(s), Upgraded Countertops
Hot Water Natural Gas
Heating Forced Air
Cooling Central A/C
Fireplaces Number 1
Equipment Dishwasher, Disposal, Dryer, Washer, Stove, Refrigerator
Fireplace Y
Appliance Dishwasher, Disposal, Dryer, Washer, Stove, Refrigerator
Heat Source Natural Gas
Exterior
Exterior Feature Deck(s), Patio(s)
Parking Features Garage - Front Entry, Garage Door Opener
Garage Spaces 2.0
Water Access N
Accessibility None
Porch Deck(s), Patio(s)
Attached Garage 2
Total Parking Spaces 2
Garage Y
Building
Lot Description Backs to Trees, Backs - Open Common Area, Backs - Parkland, Cul-de-sac, Trees/Wooded
Story 3
Sewer Public Sewer
Water Public
Architectural Style Colonial
Level or Stories 3
Additional Building Above Grade, Below Grade
New Construction N
Schools
School District Fairfax County Public Schools
Others
Senior Community No
Tax ID 0553 14 0007
Ownership Fee Simple
SqFt Source Assessor
Special Listing Condition Standard
Read Less
Want to know what your home might be worth? Contact us for a FREE valuation!

Our team is ready to help you sell your home for the highest possible price ASAP

Bought with Young-ae Bauer • AMPLUS REALTY, LLC.
GET MORE INFORMATION





