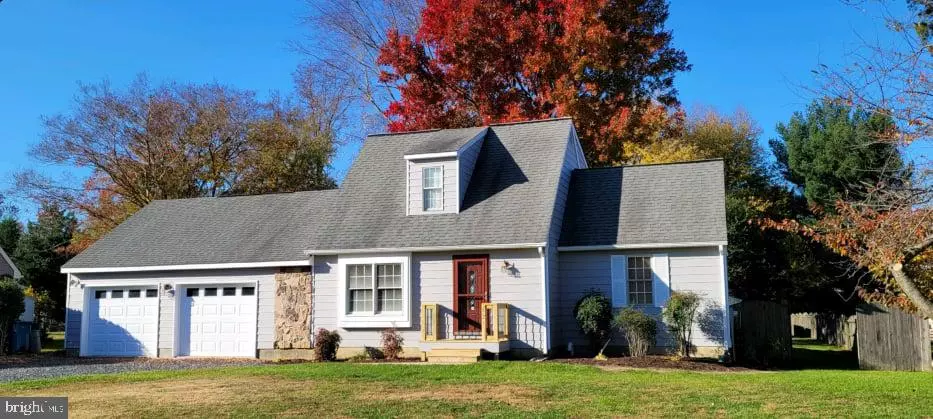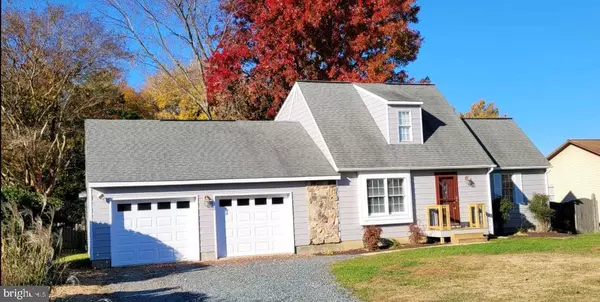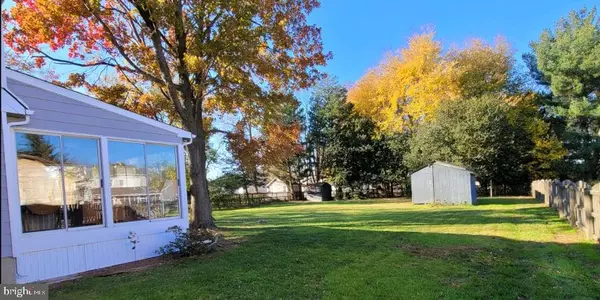$425,000
$425,000
For more information regarding the value of a property, please contact us for a free consultation.
2721 HARRINGTON RD Chester, MD 21619
3 Beds
2 Baths
988 SqFt
Key Details
Sold Price $425,000
Property Type Single Family Home
Sub Type Detached
Listing Status Sold
Purchase Type For Sale
Square Footage 988 sqft
Price per Sqft $430
Subdivision Harbor View
MLS Listing ID MDQA2001534
Sold Date 02/01/22
Style Cape Cod
Bedrooms 3
Full Baths 2
HOA Fees $2/ann
HOA Y/N Y
Abv Grd Liv Area 988
Originating Board BRIGHT
Year Built 1985
Annual Tax Amount $2,371
Tax Year 2020
Lot Size 0.413 Acres
Acres 0.41
Property Description
This terrific 1500+SF Harbor View home is on a lovely over-sized lot, one block from the water. The Seller has done a wonderful job preparing this home for sale and it is move-in ready! The one downstairs bedroom and two upstairs bedrooms are nicely proportioned, and there is also a walk-in attic that could be converted into a fourth bedroom with the addition of another dormer. The main living area is open and has direct access to the Sun Room on the rear. The fenced rear yard is spacious and has a large shed (As-Is, but it was finished inside by a previous owner that had a little Goldsmithing shop in there. The shed DOES need work, but inside has electric, insulation and drywall, so with a little work, it could be a fun space). Got "stuff"?? The enormous, over-sized garage has two doors with openers on the front and one garage door that opens to the rear for your boat or other "toys"! This home is a must-see!
Location
State MD
County Queen Annes
Zoning NC-15
Rooms
Main Level Bedrooms 1
Interior
Hot Water Electric
Heating Heat Pump(s)
Cooling Central A/C, Ceiling Fan(s), Heat Pump(s)
Flooring Laminate Plank, Carpet
Equipment Built-In Microwave, Dishwasher, Dryer - Electric, Oven/Range - Electric, Refrigerator, Washer, Water Heater
Window Features Double Hung
Appliance Built-In Microwave, Dishwasher, Dryer - Electric, Oven/Range - Electric, Refrigerator, Washer, Water Heater
Heat Source Electric
Exterior
Parking Features Additional Storage Area, Garage - Front Entry, Garage - Rear Entry, Garage Door Opener, Oversized
Garage Spaces 3.0
Fence Partially, Rear
Water Access N
View Garden/Lawn
Roof Type Architectural Shingle
Street Surface Tar and Chip
Accessibility 36\"+ wide Halls
Attached Garage 3
Total Parking Spaces 3
Garage Y
Building
Story 1.5
Foundation Crawl Space, Block
Sewer Public Sewer
Water Public
Architectural Style Cape Cod
Level or Stories 1.5
Additional Building Above Grade, Below Grade
Structure Type Dry Wall
New Construction N
Schools
School District Queen Anne'S County Public Schools
Others
Senior Community No
Tax ID 1804058569
Ownership Fee Simple
SqFt Source Assessor
Acceptable Financing Cash, Conventional, FHA, USDA, VA
Listing Terms Cash, Conventional, FHA, USDA, VA
Financing Cash,Conventional,FHA,USDA,VA
Special Listing Condition Standard
Read Less
Want to know what your home might be worth? Contact us for a FREE valuation!

Our team is ready to help you sell your home for the highest possible price ASAP

Bought with Steven S Saunders • Coldwell Banker Waterman Realty

GET MORE INFORMATION





