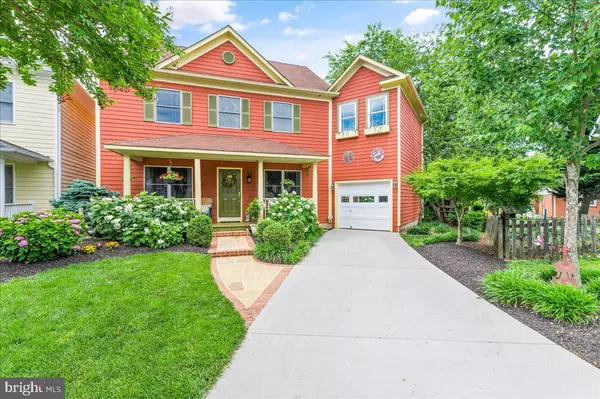$660,000
$574,900
14.8%For more information regarding the value of a property, please contact us for a free consultation.
307 PATTERSON CT NW Leesburg, VA 20176
4 Beds
3 Baths
2,202 SqFt
Key Details
Sold Price $660,000
Property Type Single Family Home
Sub Type Detached
Listing Status Sold
Purchase Type For Sale
Square Footage 2,202 sqft
Price per Sqft $299
Subdivision Union Court
MLS Listing ID VALO439674
Sold Date 07/20/21
Style Farmhouse/National Folk
Bedrooms 4
Full Baths 2
Half Baths 1
HOA Y/N N
Abv Grd Liv Area 2,202
Originating Board BRIGHT
Year Built 2000
Annual Tax Amount $5,893
Tax Year 2021
Lot Size 6,098 Sqft
Acres 0.14
Property Description
An Invitation to Enjoy the Downtown Leesburg Lifestyle
Welcome to 307 Patterson Ct. SE, located in the thriving and historic Town of Leesburg, Virginia. This one of a kind, charming gem is the only home on this quaint cul-de-sac custom designed and built by Award Winning local builder Paul Reimers! PR Construction is particularly known for building homes within the Town that offer modern conveniences with a timeless aesthetic. Attention to detail is evident inside and out, with the home boasting low maintenance cement board siding in warm, earthen tones, a relaxing front porch and hardwood floors throughout. Painted in calming cottage colors, the interior also features a recently updated kitchen with granite counters, loads of smart storage and upgraded, rich wood cabinetry that perfectly offset the open and cheerful family and sunroom spaces. There's even room for an island, or, place a large table for gathering, dining and game nights, as enjoyed by the current owners. The wood burning fireplace in the family room invites you to snuggle up in the cooler months and enjoy a great book or movie. For those who prefer the convenience of a gas fireplace, please note that its already plumbed for gas logs. Step out from the light-bathed sun room onto the custom, spacious patio which provides a large outdoor room for entertaining and relaxing. This backyard space truly feels like a private oasis with tranquil Koi pond and professionally landscaped backyard. The landscaping is not only beautiful, but also well thought out, with mostly low maintenance perennials and evergreen trees and shrubs. Upstairs, 4 bedrooms, 2 full baths and convenient laundry area greet you. The primary bedroom boasts its own bath with double sinks, walk-in closet and 2 additional closets. Adjacent to the primary bedroom is an intimate deck area the perfect spot to destress! This deck also leads to finished space above the garage. Truly ahead of its time, this area currently functions as the perfect home office. Space enough for two people to work, it could also make a great art, exercise or craft area. Use your imagination and mold this versatile space to fit your lifestyle. The unfinished basement with 3 piece rough-in plumbing provides more storage, and room for future expansion. Additional amenities include a deep 1 car garage and backyard shed. Enjoy a front row seat to Leesburgs 4th of July fireworks , held annually at Ida Lee Park. Stroll across the street to the Rust Library or playground, or go for a swim, workout, game of tennis or nature walk at Ida Lee Recreation Center. This treasure is also nestled just a few minutes walk from historic downtown Leesburgs many restaurants, coffee shops, breweries and one of kind shops. Additional upscale dining and shopping choices, as well as our many picturesque farms and wineries, are a short drive away, and INOVA Loudoun Hospitals Cornwall campus is just around the corner. Commuting options are plentiful, as access to Park and Ride lots, the Dulles Greenway and Routes 7 & 15 are nearby, with Dulles International Airport, the MARC train and future Ashburn Silver Metro Line all reachable via a roughly 15 minute drive.
Character, charm, location this treasure has them all!
Location
State VA
County Loudoun
Zoning 06
Rooms
Other Rooms Living Room, Dining Room, Primary Bedroom, Bedroom 2, Bedroom 3, Bedroom 4, Kitchen, Family Room, Basement, Sun/Florida Room, Laundry, Bathroom 2, Bonus Room, Primary Bathroom
Basement Unfinished, Full, Rough Bath Plumb, Space For Rooms, Sump Pump
Interior
Interior Features Ceiling Fan(s), Crown Moldings, Floor Plan - Open, Formal/Separate Dining Room, Kitchen - Country, Pantry, Primary Bath(s), Recessed Lighting, Tub Shower, Upgraded Countertops, Walk-in Closet(s), Wood Floors, Store/Office
Hot Water Natural Gas
Heating Forced Air, Baseboard - Electric
Cooling Central A/C, Wall Unit, Window Unit(s)
Fireplaces Number 1
Fireplaces Type Wood
Equipment Dishwasher, Dryer, Refrigerator, Washer, Water Heater, Oven/Range - Gas
Fireplace Y
Appliance Dishwasher, Dryer, Refrigerator, Washer, Water Heater, Oven/Range - Gas
Heat Source Natural Gas
Exterior
Exterior Feature Patio(s), Porch(es), Deck(s), Breezeway
Parking Features Garage - Front Entry
Garage Spaces 3.0
Fence Rear
Water Access N
Accessibility None
Porch Patio(s), Porch(es), Deck(s), Breezeway
Total Parking Spaces 3
Garage Y
Building
Lot Description Cul-de-sac, Front Yard, Landscaping, Rear Yard
Story 3
Sewer Public Sewer
Water Public
Architectural Style Farmhouse/National Folk
Level or Stories 3
Additional Building Above Grade, Below Grade
New Construction N
Schools
Elementary Schools Frances Hazel Reid
Middle Schools Smart'S Mill
High Schools Tuscarora
School District Loudoun County Public Schools
Others
Pets Allowed Y
Senior Community No
Tax ID 230273929000
Ownership Fee Simple
SqFt Source Assessor
Acceptable Financing Cash, FHA, VA, Conventional
Listing Terms Cash, FHA, VA, Conventional
Financing Cash,FHA,VA,Conventional
Special Listing Condition Standard
Pets Allowed No Pet Restrictions
Read Less
Want to know what your home might be worth? Contact us for a FREE valuation!

Our team is ready to help you sell your home for the highest possible price ASAP

Bought with Kenneth Hardy • KW Metro Center
GET MORE INFORMATION





