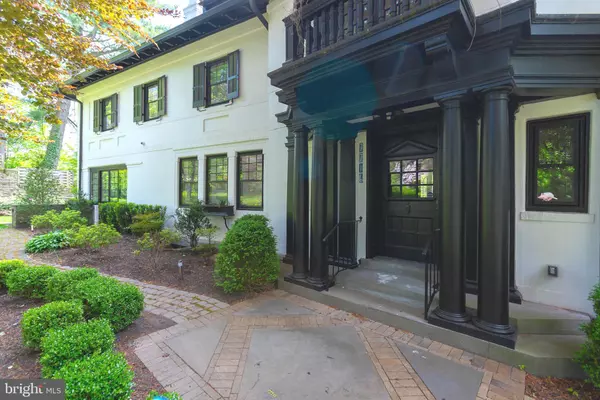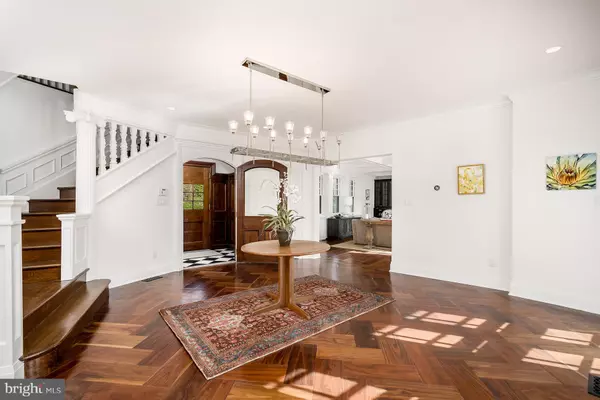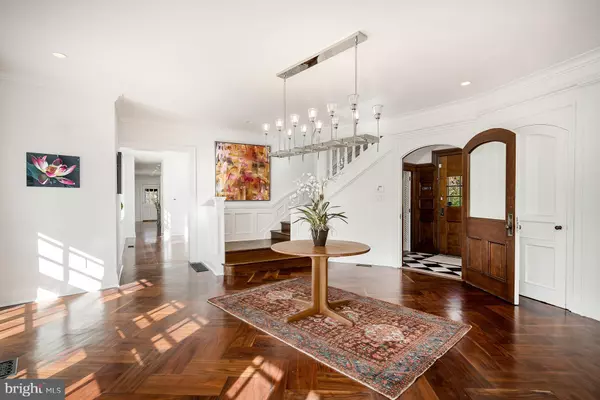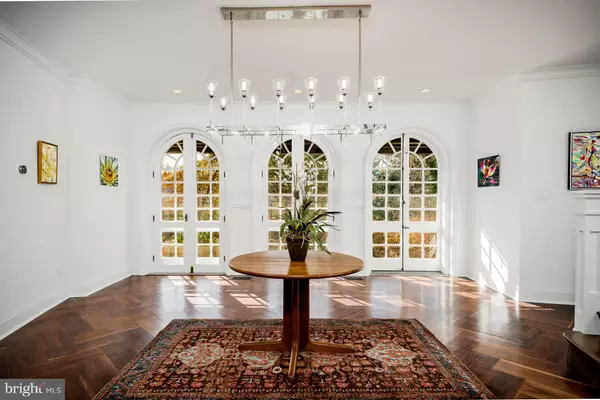$1,905,000
$1,995,000
4.5%For more information regarding the value of a property, please contact us for a free consultation.
7716 NAVAJO ST Philadelphia, PA 19118
4 Beds
6 Baths
6,440 SqFt
Key Details
Sold Price $1,905,000
Property Type Single Family Home
Sub Type Detached
Listing Status Sold
Purchase Type For Sale
Square Footage 6,440 sqft
Price per Sqft $295
Subdivision Chestnut Hill
MLS Listing ID PAPH2000101
Sold Date 12/10/21
Style Colonial
Bedrooms 4
Full Baths 4
Half Baths 2
HOA Y/N N
Abv Grd Liv Area 6,440
Originating Board BRIGHT
Year Built 1925
Annual Tax Amount $16,758
Tax Year 2021
Lot Size 0.712 Acres
Acres 0.71
Lot Dimensions 200.00 x 143.83
Property Description
Welcome to 7716 Navajo -- This stately home built in 1925 on a coveted quiet Chestnut Hill block has been fully renovated with all the benefits of new construction while retaining the details of a truly elegant Chestnut Hill house built over 100 years ago. Enter into a grand entry foyer with gorgeous new hardwood floors in a herringbone pattern and arched French doors leading out to rear patios affording incredible natural light A true chef's eat-in kitchen complete with custom cabinetry and open shelving, contemporary quartz countertops and island with seating for 4, Sub-Zero/Wolf appliances including windowed refrigerator, double wall ovens, wine refrigerator ideal for entertaining. Lovely casual dining area with ship-lap and glass cabinets for wine storage. Convenient full-sized laundry room with side by side washer/dryer, custom cabinetry and countertops. Lovely dining room plus an Elegant living room with new coffered ceiling, custom built-ins, gas fireplace and French doors leading to rear patio and gas Off the living room is a lovely enclosed sun porch which if perfect for all year round enjoyment. Powder room completes this living floor. Ascend to the second floor with one entire side of the floor encompassing the fabulous master suite oasis. Large master bedroom with cathedral ceiling and French doors leading to sept-ot balcony overlooking the rear grounds and tree top views. Fabulous spa-like Master Bathroom with oversized step-in shower, custom double vanity with carrara marble sinks, wall faucets, and an elegant free-standing soaking tub. Dressing room complete with custom built-ins. Down the hall are 2 additional large suites plus a convenient hall laundry closet with stackable washer/dryer. Third floor features guest quarters with bedroom, full bathroom and sitting area. Partially finished lower level provides flexible space for media room/play room/home gym/office plus a new powder room. All new systems including new plumbing, new electric plus new roof. 2-car attached garage. Lovely grounds and a fabulous location on a quiet tree-lined block yet just a short stroll from Germantown Avenue and the train. Convenient to Center City, transportation, major highways and the suburbs. Approved 10-year tax abatement. Truly exceptional.
Location
State PA
County Philadelphia
Area 19118 (19118)
Zoning RSD1
Rooms
Basement Partial
Interior
Hot Water Other
Heating Hot Water
Cooling Central A/C
Fireplaces Number 1
Heat Source Other
Exterior
Parking Features Inside Access
Garage Spaces 2.0
Water Access N
Accessibility Other
Attached Garage 2
Total Parking Spaces 2
Garage Y
Building
Story 3
Foundation Concrete Perimeter
Sewer Public Sewer
Water Public
Architectural Style Colonial
Level or Stories 3
Additional Building Above Grade, Below Grade
New Construction N
Schools
School District The School District Of Philadelphia
Others
Senior Community No
Tax ID 092287410
Ownership Fee Simple
SqFt Source Estimated
Special Listing Condition Standard
Read Less
Want to know what your home might be worth? Contact us for a FREE valuation!

Our team is ready to help you sell your home for the highest possible price ASAP

Bought with Janice Manzi • Elfant Wissahickon-Chestnut Hill

GET MORE INFORMATION





