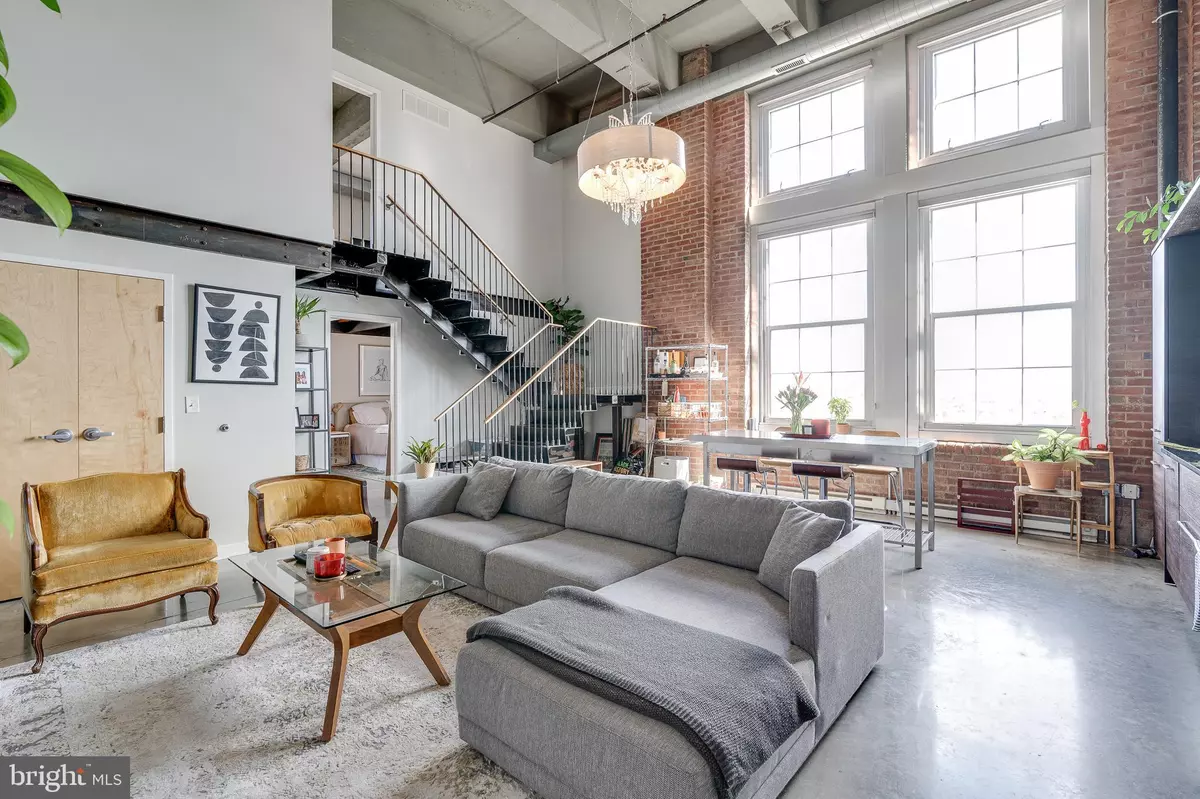$452,000
$430,000
5.1%For more information regarding the value of a property, please contact us for a free consultation.
1101 WASHINGTON AVE #718 Philadelphia, PA 19147
2 Beds
2 Baths
1,270 SqFt
Key Details
Sold Price $452,000
Property Type Condo
Sub Type Condo/Co-op
Listing Status Sold
Purchase Type For Sale
Square Footage 1,270 sqft
Price per Sqft $355
Subdivision Bella Vista
MLS Listing ID PAPH1013952
Sold Date 06/07/21
Style Contemporary,Loft with Bedrooms
Bedrooms 2
Full Baths 2
Condo Fees $594/mo
HOA Y/N N
Abv Grd Liv Area 1,270
Originating Board BRIGHT
Year Built 1900
Annual Tax Amount $5,162
Tax Year 2021
Lot Dimensions 0.00 x 0.00
Property Description
Welcome to this rarely offered 2BD | 2 BA bi-level CORNER unit at the luxurious Lofts at Bella Vista. Enter to the living and dining space boasting HUGE 19-foot windows equipped with Hunter Douglas motorized blinds, flooding the unit with natural light. The kitchen offers granite countertops and Schiffini cabinets with matching refrigerator overlay, JennAir appliances including a gas range and dishwasher. The open dining area with a steel island offers flexible entertaining space. Gorgeous concrete floors lead you to the first floor proportioned bedroom with 8 foot corner facing windows offering river and southern views. This bedroom is outfitted with a large walk-in closet and a spa-like en suite with large soaking tub. Make your way up the floating wood & steel staircase to the primary bedroom. This bedroom includes beautifully finished wood floors, a large walk-in closet and en suite with oversized soaking tub and a large glass enclosed shower. This rare unit includes 1-CAR DEEDED PARKING with an option to add a car lift for another parking space. Extra-Large STORAGE UNIT included. The Lofts at Bella Vista is a Historic building that is pet friendly, offers a 24-hour doorman, a stunning modern lobby, fitness center, elevator, bike storage, conference room/recreation room with kitchen.
Location
State PA
County Philadelphia
Area 19147 (19147)
Zoning I2
Rooms
Main Level Bedrooms 1
Interior
Interior Features Breakfast Area, Combination Dining/Living, Combination Kitchen/Dining, Dining Area, Elevator, Entry Level Bedroom, Exposed Beams, Floor Plan - Open, Kitchen - Island, Soaking Tub, Stall Shower, Tub Shower, Upgraded Countertops, Walk-in Closet(s), Wood Floors
Hot Water Natural Gas
Heating Hot Water & Baseboard - Electric
Cooling Central A/C
Flooring Concrete
Equipment Built-In Microwave, Built-In Range, Dishwasher, Disposal, Dryer - Front Loading, Microwave, Refrigerator
Furnishings No
Fireplace N
Appliance Built-In Microwave, Built-In Range, Dishwasher, Disposal, Dryer - Front Loading, Microwave, Refrigerator
Heat Source Electric
Laundry Has Laundry, Dryer In Unit
Exterior
Parking Features Additional Storage Area, Covered Parking, Garage Door Opener, Garage - Side Entry, Oversized, Inside Access
Garage Spaces 1.0
Parking On Site 1
Amenities Available Club House, Security, Reserved/Assigned Parking, Recreational Center, Party Room, Meeting Room, Fitness Center, Extra Storage, Dining Rooms, Concierge
Water Access N
Accessibility None
Attached Garage 1
Total Parking Spaces 1
Garage Y
Building
Story 7
Unit Features Mid-Rise 5 - 8 Floors
Sewer Public Sewer
Water Public
Architectural Style Contemporary, Loft with Bedrooms
Level or Stories 7
Additional Building Above Grade, Below Grade
New Construction N
Schools
School District The School District Of Philadelphia
Others
Pets Allowed Y
HOA Fee Include Common Area Maintenance,Custodial Services Maintenance,Ext Bldg Maint,Health Club,Snow Removal,Security Gate,Parking Fee,Water
Senior Community No
Tax ID 888113274
Ownership Condominium
Security Features 24 hour security,Desk in Lobby,Doorman,Exterior Cameras
Horse Property N
Special Listing Condition Standard
Pets Allowed Cats OK, Dogs OK
Read Less
Want to know what your home might be worth? Contact us for a FREE valuation!

Our team is ready to help you sell your home for the highest possible price ASAP

Bought with Kristen E Foote • Compass RE
GET MORE INFORMATION





