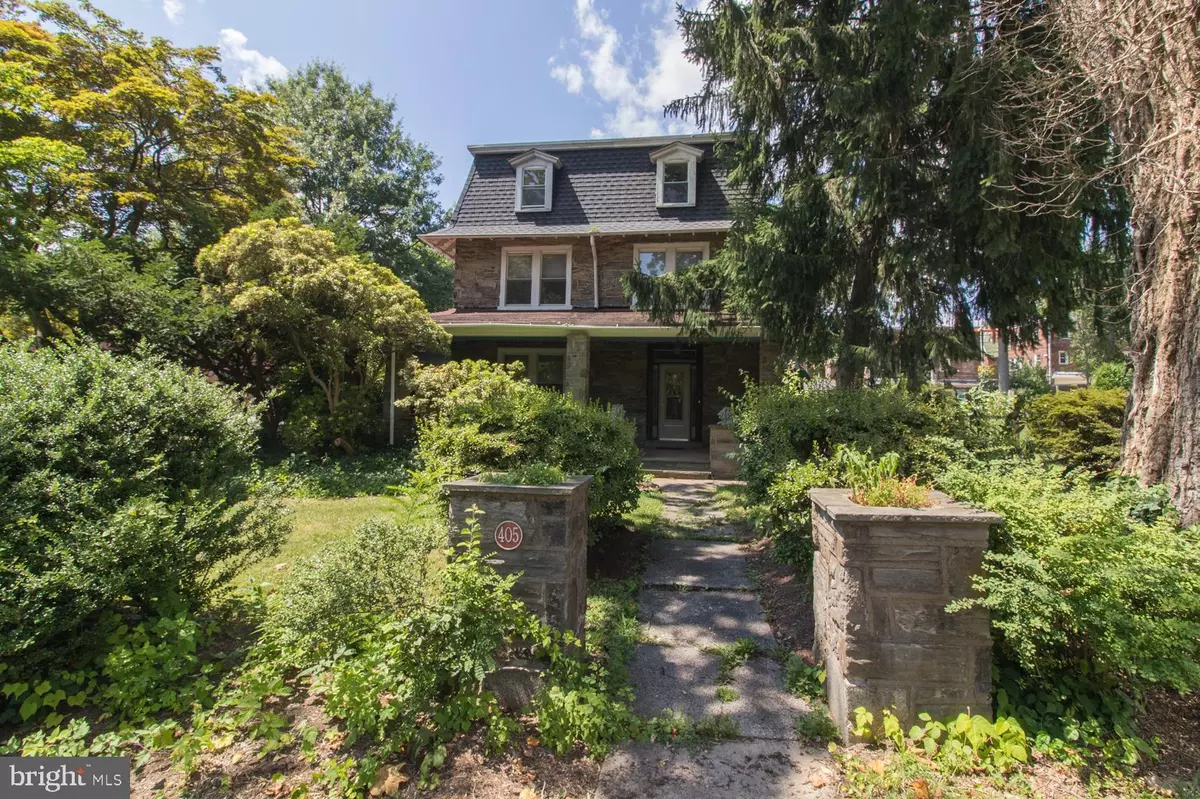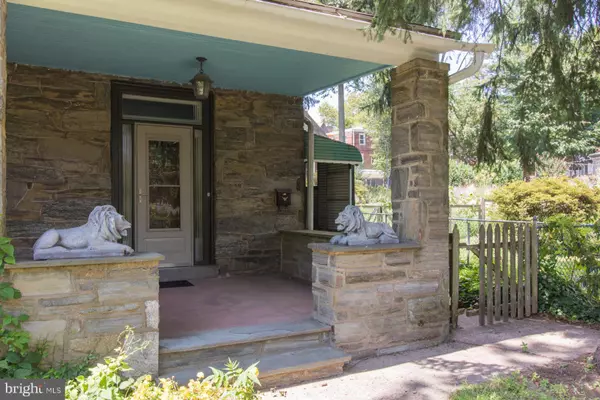$487,000
$515,000
5.4%For more information regarding the value of a property, please contact us for a free consultation.
405 E MOUNT AIRY AVE Philadelphia, PA 19119
5 Beds
3 Baths
2,688 SqFt
Key Details
Sold Price $487,000
Property Type Single Family Home
Sub Type Detached
Listing Status Sold
Purchase Type For Sale
Square Footage 2,688 sqft
Price per Sqft $181
Subdivision Mt Airy (East)
MLS Listing ID PAPH2012424
Sold Date 11/10/21
Style Colonial
Bedrooms 5
Full Baths 2
Half Baths 1
HOA Y/N N
Abv Grd Liv Area 2,688
Originating Board BRIGHT
Year Built 1925
Annual Tax Amount $5,755
Tax Year 2021
Lot Size 0.301 Acres
Acres 0.3
Lot Dimensions 80.00 x 163.87
Property Description
Mt Airy dreams do come true!! 5 Bedroom 2.5 bath Stone Victorian Single Family home on Double LOT! 1 Car garage. Make your dream a reality. Front wrap around porch that you rarely find anymore. The first floor will impress with hard wood floors, oversized windows, and beautiful moldings. Power room and Laundry live on this floor. The kitchen is bright and makes entertaining easy with an island and open access to the dining room. The second floor boasts 3 bedrooms and 1 Full bath. The third floor is ready for you to make it your own. With three rooms and one full bath, it gives you so may options for bedrooms, home offices, studio, or an in law suite. The back yard space is a 10 out of 10! Level and green enough space for a play set, garden, pool, or combination to create your outdoor oasis. Easy walk to train and all the restaurants and shopping that downtown Mt Airy and Chestnut Hill offer. Updated Electric 200AMP.
Location
State PA
County Philadelphia
Area 19119 (19119)
Zoning RSA2
Rooms
Basement Unfinished, Full
Interior
Interior Features Ceiling Fan(s), Floor Plan - Traditional, Kitchen - Island, Wood Stove
Hot Water Natural Gas
Heating Hot Water
Cooling Window Unit(s)
Flooring Hardwood, Tile/Brick
Fireplaces Number 1
Equipment Refrigerator, Stove, Washer, Dryer, Dishwasher
Appliance Refrigerator, Stove, Washer, Dryer, Dishwasher
Heat Source Natural Gas
Laundry Main Floor
Exterior
Parking Features Garage - Rear Entry
Garage Spaces 1.0
Water Access N
View Garden/Lawn
Roof Type Shingle
Accessibility None
Total Parking Spaces 1
Garage Y
Building
Lot Description Additional Lot(s), Level
Story 3
Sewer Public Sewer
Water Public
Architectural Style Colonial
Level or Stories 3
Additional Building Above Grade, Below Grade
New Construction N
Schools
School District The School District Of Philadelphia
Others
Senior Community No
Tax ID 091003400
Ownership Fee Simple
SqFt Source Assessor
Special Listing Condition Standard
Read Less
Want to know what your home might be worth? Contact us for a FREE valuation!

Our team is ready to help you sell your home for the highest possible price ASAP

Bought with Angela M Yannessa • Coldwell Banker Realty
GET MORE INFORMATION





