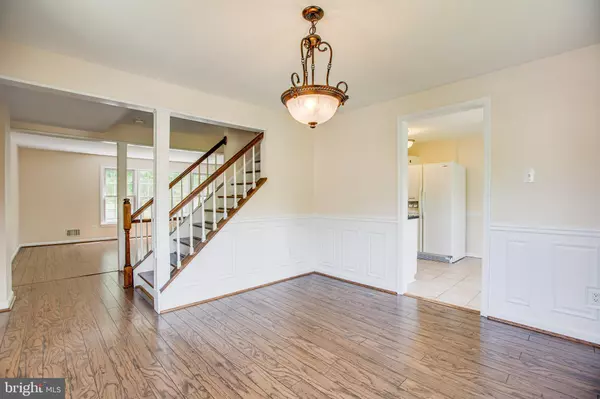$455,000
$425,000
7.1%For more information regarding the value of a property, please contact us for a free consultation.
4301 CEDARLAKE CT Alexandria, VA 22309
4 Beds
3 Baths
2,112 SqFt
Key Details
Sold Price $455,000
Property Type Townhouse
Sub Type End of Row/Townhouse
Listing Status Sold
Purchase Type For Sale
Square Footage 2,112 sqft
Price per Sqft $215
Subdivision Pinewood Lake
MLS Listing ID VAFX1199198
Sold Date 06/11/21
Style Contemporary
Bedrooms 4
Full Baths 2
Half Baths 1
HOA Fees $134/mo
HOA Y/N Y
Abv Grd Liv Area 2,112
Originating Board BRIGHT
Year Built 1969
Annual Tax Amount $3,970
Tax Year 2020
Lot Size 4,544 Sqft
Acres 0.1
Property Description
Rarely available, classic brick end unit townhome in Pinewood Lake. Beautiful, move-in ready and waiting! Freshly painted, new windows, new carpets and even a new brick patio. Light & bright with wonderfully spacious rooms, great storage & cozy fireplace: terrific for family togetherness or entertaining! The large foyer provides a gracious introduction with slate floors, a main level bedroom or home office with bay window, and inviting family room with built-in shelving and cozy fireplace. Also on this level are two entry closets, a powder room and large laundry room behind, offering extra space to add a future shower. Refinished hardwood stairs lead up to the spacious main level. The Living and Dining rooms offer easy care flooring, large windows and stunning wainscot paneling in the formal Dining room. The family chef will love the huge pantry and granite counters in this efficiently planned kitchen with extra space for casual dining. The owners suite has three closets and en-suite bath featuring a lovely upgraded shower and granite counters. Two additional bedrooms and full bath with tub, complete the upper level. The fully fenced back yard features a recently built brick patio, large shed and garden or lounge area with flowering bushes and small ornamental trees. This home has extensive side and front yards as well, all decked out for spring with flowering azaleas, trees and roses. Two parking spaces directly in front of the home are so convenient. Developed on 91 acres located on one of George Washington's original farms and adjacent to Huntley Meadows Park with large trees and the community lake, Pinewood Lake feels quite rural though it's only a short drive to shopping and major roads. Residents enjoy access to pool, wading pool, tennis and basketball courts and a lake surrounded by paved trails, picnic areas and a dog park. Children can choose among seven tree shaded parks with playgrounds. Terrific community and exceptional commuter location! Minutes to Parkway, Rt. 1 and I-95. This one is a gem!
Location
State VA
County Fairfax
Zoning 180
Rooms
Other Rooms Living Room, Dining Room, Primary Bedroom, Bedroom 2, Bedroom 3, Bedroom 4, Kitchen, Family Room, Bathroom 1, Bathroom 2, Bathroom 3
Interior
Interior Features Breakfast Area, Carpet, Ceiling Fan(s), Chair Railings, Entry Level Bedroom, Floor Plan - Open, Formal/Separate Dining Room, Kitchen - Eat-In, Kitchen - Table Space, Pantry, Stall Shower, Tub Shower, Walk-in Closet(s)
Hot Water Natural Gas
Heating Forced Air
Cooling Programmable Thermostat, Central A/C, Ceiling Fan(s)
Flooring Carpet, Ceramic Tile, Laminated
Fireplaces Number 1
Fireplaces Type Mantel(s), Screen
Equipment Built-In Range, Dishwasher, Disposal, Dryer, Icemaker, Oven/Range - Gas, Range Hood, Refrigerator, Washer, Water Heater
Fireplace Y
Window Features Double Pane,Energy Efficient,Vinyl Clad,Bay/Bow
Appliance Built-In Range, Dishwasher, Disposal, Dryer, Icemaker, Oven/Range - Gas, Range Hood, Refrigerator, Washer, Water Heater
Heat Source Natural Gas
Laundry Lower Floor, Dryer In Unit, Washer In Unit
Exterior
Exterior Feature Patio(s)
Garage Spaces 2.0
Amenities Available Basketball Courts, Common Grounds, Community Center, Lake, Picnic Area, Jog/Walk Path, Swimming Pool, Tot Lots/Playground
Water Access N
Accessibility Doors - Swing In, Level Entry - Main, 2+ Access Exits
Porch Patio(s)
Total Parking Spaces 2
Garage N
Building
Story 3
Sewer Public Sewer
Water Public
Architectural Style Contemporary
Level or Stories 3
Additional Building Above Grade, Below Grade
New Construction N
Schools
Elementary Schools Mount Vernon Woods
Middle Schools Whitman
High Schools Mount Vernon
School District Fairfax County Public Schools
Others
Pets Allowed Y
HOA Fee Include Common Area Maintenance,Pool(s),Snow Removal,Trash
Senior Community No
Tax ID 1011 06 0144
Ownership Fee Simple
SqFt Source Assessor
Acceptable Financing Cash, Conventional, FHA, VA
Listing Terms Cash, Conventional, FHA, VA
Financing Cash,Conventional,FHA,VA
Special Listing Condition Standard
Pets Allowed No Pet Restrictions
Read Less
Want to know what your home might be worth? Contact us for a FREE valuation!

Our team is ready to help you sell your home for the highest possible price ASAP

Bought with Norman S Domingo • XRealty.NET LLC
GET MORE INFORMATION





