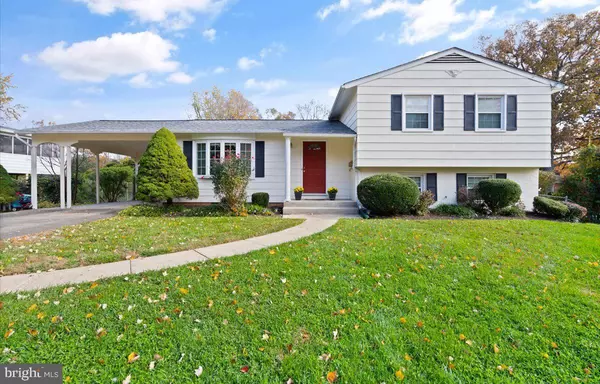$723,000
$695,000
4.0%For more information regarding the value of a property, please contact us for a free consultation.
4509 SONATA CT Fairfax, VA 22032
5 Beds
3 Baths
1,398 SqFt
Key Details
Sold Price $723,000
Property Type Single Family Home
Sub Type Detached
Listing Status Sold
Purchase Type For Sale
Square Footage 1,398 sqft
Price per Sqft $517
Subdivision Springbrook Forest
MLS Listing ID VAFX2026708
Sold Date 12/28/21
Style Split Level
Bedrooms 5
Full Baths 2
Half Baths 1
HOA Y/N N
Abv Grd Liv Area 1,398
Originating Board BRIGHT
Year Built 1964
Annual Tax Amount $7,526
Tax Year 2021
Lot Size 0.324 Acres
Acres 0.32
Property Description
Welcome Home! This beautiful, well cared for and updated, split-level home is ready to move in. Located in a prime spot in a quiet tree-lined neighborhood this single family home is near shopping, dining and the main campus of George Mason University. With 5 legal bedrooms there is flex space for a work from home office. Kitchen has granite counters and stainless dishwasher and range. A pass through and additional cabinets were added in 2018. Wood floors in living room, dining room, stairs and upper hallway. The upper level has 4 bedrooms and 2 full baths. The lower level has a large recreation room, an office/bedroom, laundry area and a 1/2 bath. From the dining room there is access to patio and back yard through the covered porch area. Large brick patio is great for entertaining. Back yard is large and welcoming with color all year round.
New Roof 2018, New Slider Door 2017, Freshly painted an Agreeable Grey and brand new carpets in the lower level recreation room.
Will be available for Showings Starting December 3rd.
Location
State VA
County Fairfax
Zoning 121
Rooms
Other Rooms Living Room, Dining Room, Primary Bedroom, Bedroom 2, Bedroom 3, Bedroom 4, Bedroom 5, Kitchen, Recreation Room, Bathroom 2, Bathroom 3, Primary Bathroom
Basement Daylight, Full, Fully Finished, Side Entrance, Walkout Level
Interior
Interior Features Carpet, Dining Area, Flat, Floor Plan - Traditional
Hot Water Natural Gas
Heating Forced Air
Cooling Central A/C
Flooring Carpet, Hardwood
Equipment Dishwasher, Disposal, Stainless Steel Appliances, Dryer, Built-In Range, Washer
Appliance Dishwasher, Disposal, Stainless Steel Appliances, Dryer, Built-In Range, Washer
Heat Source Natural Gas
Laundry Lower Floor
Exterior
Exterior Feature Porch(es), Screened
Garage Spaces 3.0
Utilities Available Electric Available, Natural Gas Available
Water Access N
Roof Type Asphalt
Accessibility None
Porch Porch(es), Screened
Total Parking Spaces 3
Garage N
Building
Lot Description Front Yard, Landscaping, Open, Sloping
Story 3
Foundation Block
Sewer Public Sewer
Water Public
Architectural Style Split Level
Level or Stories 3
Additional Building Above Grade, Below Grade
New Construction N
Schools
Elementary Schools Little Run
Middle Schools Frost
High Schools Woodson
School District Fairfax County Public Schools
Others
Senior Community No
Tax ID 0692 10 0046
Ownership Fee Simple
SqFt Source Assessor
Security Features Smoke Detector
Acceptable Financing Conventional, FHA, VA
Horse Property N
Listing Terms Conventional, FHA, VA
Financing Conventional,FHA,VA
Special Listing Condition Standard
Read Less
Want to know what your home might be worth? Contact us for a FREE valuation!

Our team is ready to help you sell your home for the highest possible price ASAP

Bought with Vikas Chaudhary • Samson Properties
GET MORE INFORMATION





