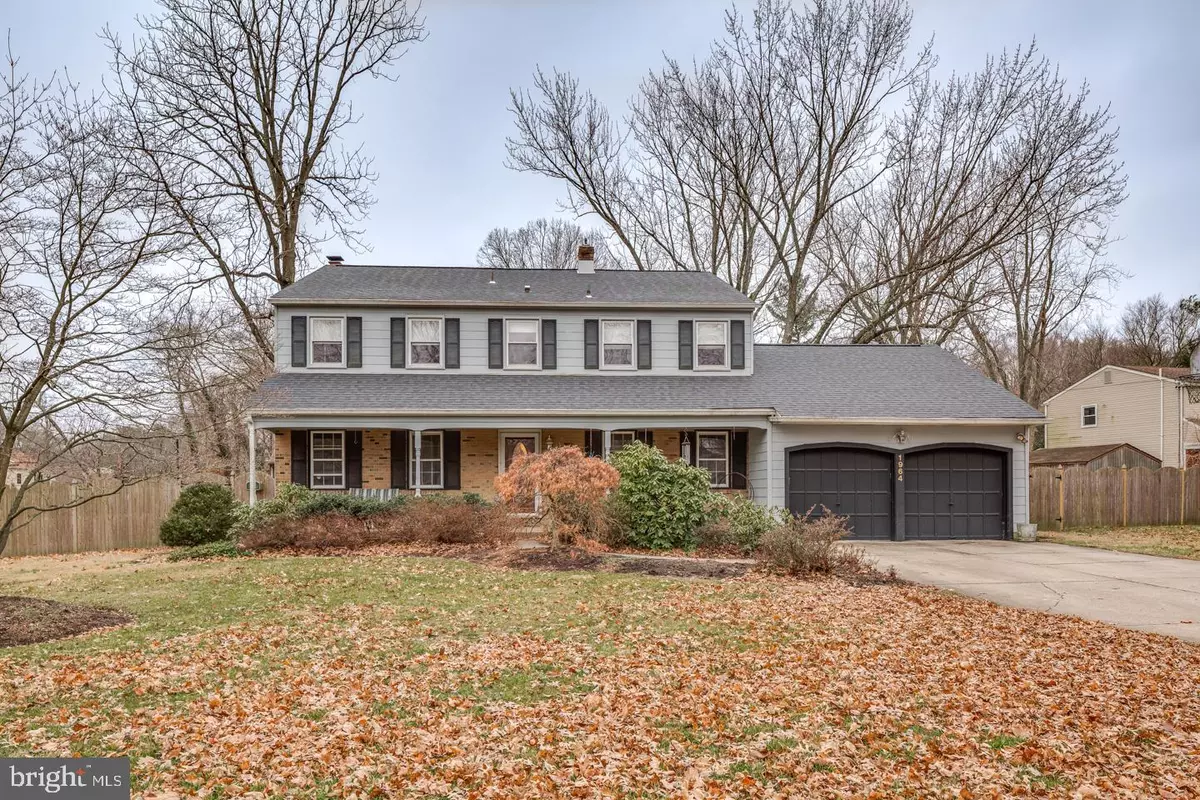$340,000
$355,000
4.2%For more information regarding the value of a property, please contact us for a free consultation.
1964 CARDINAL LAKE DR Cherry Hill, NJ 08003
4 Beds
3 Baths
2,738 SqFt
Key Details
Sold Price $340,000
Property Type Single Family Home
Sub Type Detached
Listing Status Sold
Purchase Type For Sale
Square Footage 2,738 sqft
Price per Sqft $124
Subdivision Willowdale
MLS Listing ID NJCD383754
Sold Date 06/26/20
Style Traditional
Bedrooms 4
Full Baths 2
Half Baths 1
HOA Y/N N
Abv Grd Liv Area 2,738
Originating Board BRIGHT
Year Built 1970
Annual Tax Amount $10,911
Tax Year 2019
Lot Size 0.366 Acres
Acres 0.37
Lot Dimensions 118.00 x 135.00
Property Description
Great 4 bedroom, 2.5 bath home in desirable Willowdale is ready for a new owner! This home features hardwood flooring in the foyer, living room, dining room and kitchen. A covered front porch offers a welcoming entry into the home . The foyer has neutral paint and a good sized coat closet. The large living room is being used as an office with custom built-ins, pocket doors and has plenty of space for a cozy sitting area. The dining room has great space and is connected to the spacious custom kitchen. The kitchen features full height custom wood cabinets, a KitchenAid double oven---one is a convection, smooth surface cook top and Corian counters. The large eat-in area provides access to the deck and the large fenced rear yard. Upstairs are 4 good sized bedrooms with wonderful closet space. The master bathroom is large with a double vanity. The basement is partially finished with a cedar closet. This home was been well maintained with a new roof (2019), most of the windows have been replaced, HVAC (serviced annually ) and water heater about 5 years old. Great Eastside location close to schools, shopping and houses of worship. Easy access to PATCO, Rt 295 and the turnpike.
Location
State NJ
County Camden
Area Cherry Hill Twp (20409)
Zoning RESIDENTIAL
Rooms
Basement Partially Finished
Interior
Interior Features Built-Ins, Cedar Closet(s), Carpet, Family Room Off Kitchen, Kitchen - Eat-In, Recessed Lighting, Upgraded Countertops
Hot Water Natural Gas
Heating Forced Air
Cooling Central A/C
Flooring Hardwood, Carpet
Equipment Oven - Double, Dishwasher, Cooktop, Disposal
Fireplace Y
Appliance Oven - Double, Dishwasher, Cooktop, Disposal
Heat Source Natural Gas
Laundry Main Floor
Exterior
Exterior Feature Deck(s), Porch(es)
Parking Features Inside Access
Garage Spaces 2.0
Fence Wood
Water Access N
Roof Type Shingle,Pitched
Accessibility None
Porch Deck(s), Porch(es)
Attached Garage 2
Total Parking Spaces 2
Garage Y
Building
Story 2
Foundation Block
Sewer Public Sewer
Water Public
Architectural Style Traditional
Level or Stories 2
Additional Building Above Grade, Below Grade
New Construction N
Schools
Elementary Schools Bret Harte
Middle Schools Henry C. Beck M.S.
High Schools Cherry Hill High - East
School District Cherry Hill Township Public Schools
Others
Pets Allowed Y
Senior Community No
Tax ID 09-00525 27-00017
Ownership Fee Simple
SqFt Source Assessor
Acceptable Financing Conventional, Cash, FHA
Horse Property N
Listing Terms Conventional, Cash, FHA
Financing Conventional,Cash,FHA
Special Listing Condition Standard
Pets Allowed No Pet Restrictions
Read Less
Want to know what your home might be worth? Contact us for a FREE valuation!

Our team is ready to help you sell your home for the highest possible price ASAP

Bought with Robert G Macauley • Peze & Associates

GET MORE INFORMATION





