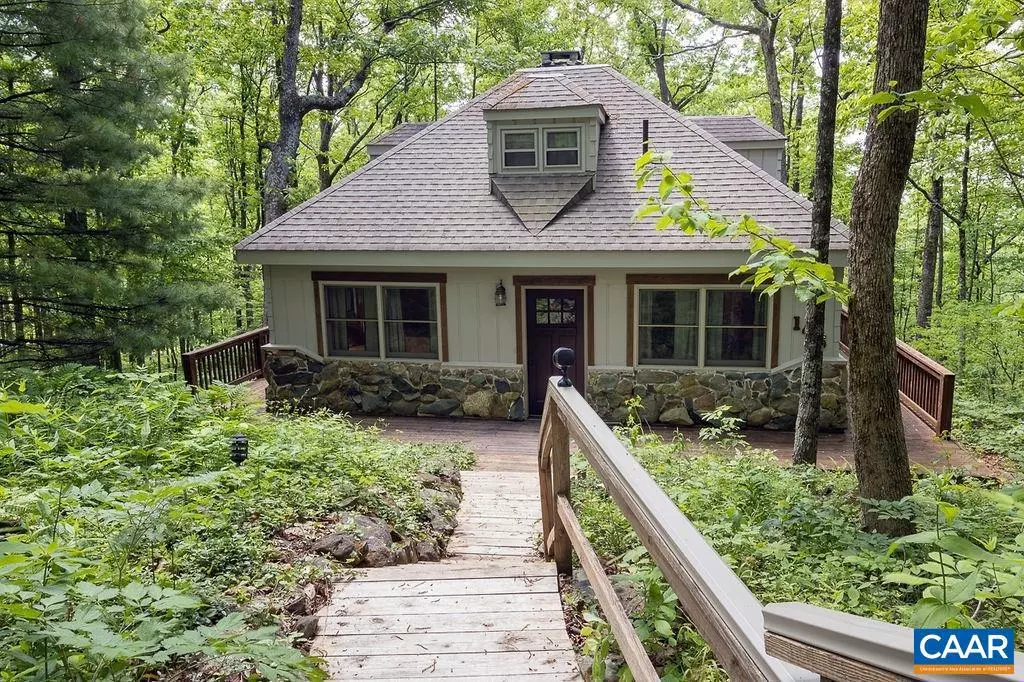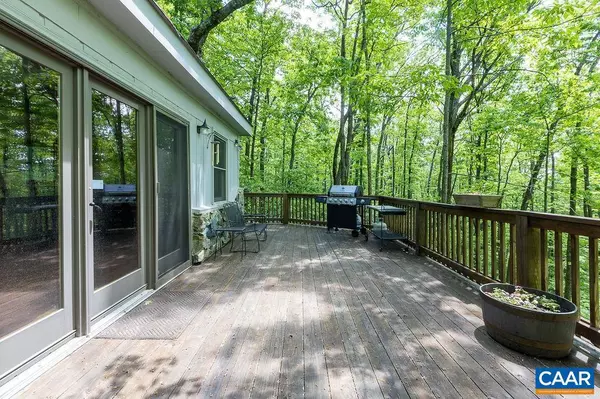$385,000
$362,500
6.2%For more information regarding the value of a property, please contact us for a free consultation.
145 FIRTREE DR DR Wintergreen Resort, VA 22958
3 Beds
3 Baths
1,972 SqFt
Key Details
Sold Price $385,000
Property Type Single Family Home
Sub Type Detached
Listing Status Sold
Purchase Type For Sale
Square Footage 1,972 sqft
Price per Sqft $195
Subdivision Unknown
MLS Listing ID 618139
Sold Date 07/01/21
Style Craftsman
Bedrooms 3
Full Baths 2
Half Baths 1
HOA Fees $151/ann
HOA Y/N Y
Abv Grd Liv Area 1,479
Originating Board CAAR
Year Built 1978
Annual Tax Amount $1,391
Tax Year 2020
Lot Size 0.560 Acres
Acres 0.56
Property Description
Charming and unique smaller home with distinctive architectural features beautifully updated by the present owner. Gracious entry with stone knee wall of all sides of the house. Deck wraps around the entire house to a large rear deck overlooking open space with seasonal mountain views. Soaring ceiling provides daylight to the living area with gleaming hardwood floors Well designed massive stone fireplace with exposed stonework on all 4 sides will warm the living spaces comfortably and efficiently. Updated kitchen and baths, flooring and carpet recently replaced, new doors and trim. Lower level tavern room with its own deck and half bath for entertaining. Welcome to Inglenook "a corner or nook near a fireplace" This home is a gem which can provide memorable family moments.,Wood Cabinets,Fireplace in Living Room
Location
State VA
County Nelson
Zoning RPC
Rooms
Other Rooms Living Room, Dining Room, Primary Bedroom, Kitchen, Family Room, Primary Bathroom, Full Bath, Half Bath, Additional Bedroom
Basement Interior Access, Outside Entrance, Partial, Partially Finished, Walkout Level, Windows
Main Level Bedrooms 2
Interior
Heating Baseboard
Cooling None
Flooring Ceramic Tile, Hardwood, Laminated, Slate
Fireplaces Type Stone, Wood
Equipment Dryer, Washer, Dishwasher, Oven/Range - Electric, Microwave, Refrigerator
Fireplace N
Appliance Dryer, Washer, Dishwasher, Oven/Range - Electric, Microwave, Refrigerator
Exterior
Exterior Feature Deck(s)
Amenities Available Club House, Tot Lots/Playground, Security, Tennis Courts, Bar/Lounge, Beach, Boat Ramp, Community Center, Dining Rooms, Exercise Room, Golf Club, Guest Suites, Lake, Library, Meeting Room, Picnic Area, Swimming Pool, Horse Trails, Riding/Stables, Volleyball Courts, Jog/Walk Path
Accessibility None
Porch Deck(s)
Garage N
Building
Story 2.5
Foundation Block, Crawl Space
Sewer Public Sewer
Water Public
Architectural Style Craftsman
Level or Stories 2.5
Additional Building Above Grade, Below Grade
New Construction N
Schools
Elementary Schools Rockfish
Middle Schools Nelson
High Schools Nelson
School District Nelson County Public Schools
Others
HOA Fee Include Common Area Maintenance,Pool(s),Road Maintenance
Ownership Other
Security Features Security System
Special Listing Condition Standard
Read Less
Want to know what your home might be worth? Contact us for a FREE valuation!

Our team is ready to help you sell your home for the highest possible price ASAP

Bought with MICHAEL WOOLARD • WINTERGREEN REALTY, LLC

GET MORE INFORMATION





