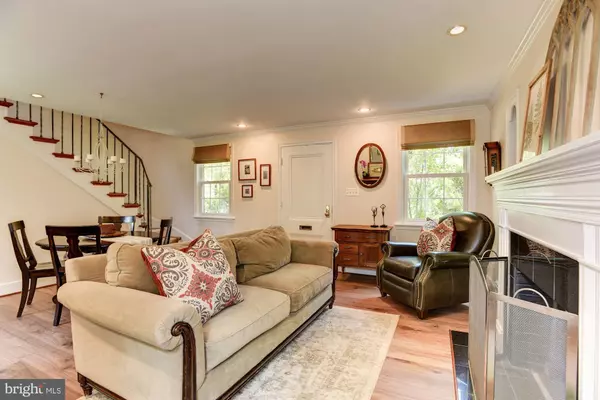$700,000
$700,000
For more information regarding the value of a property, please contact us for a free consultation.
200 FRANKLIN AVE Silver Spring, MD 20901
4 Beds
3 Baths
2,077 SqFt
Key Details
Sold Price $700,000
Property Type Single Family Home
Sub Type Detached
Listing Status Sold
Purchase Type For Sale
Square Footage 2,077 sqft
Price per Sqft $337
Subdivision Seven Oaks
MLS Listing ID MDMC2006066
Sold Date 08/31/21
Style Cape Cod,Colonial
Bedrooms 4
Full Baths 2
Half Baths 1
HOA Y/N N
Abv Grd Liv Area 1,553
Originating Board BRIGHT
Year Built 1945
Annual Tax Amount $6,857
Tax Year 2020
Lot Size 8,704 Sqft
Acres 0.2
Property Description
Stunning brick home just minutes to downtown Silver Spring highlights updates throughout and modern amenities paired with historic charm. As the former home of the designing architect this home offers additional space and features not found in similar floor plans, such as numerous built-ins and custom curved staircase. Delight in the inviting curb appeal and established landscaping, charming slate roof and copper gutters, fresh neutral color palette, new wide plank hardwood flooring, crown molding, renovated kitchen and baths, and light-filled windows with roman shades. Inspire your inner chef in the kitchen renovated with a modern style and appointed with stainless steel and lacquer cabinetry with undermount lights, granite counters, high end stainless steel appliances including a Wolf range, two sinks, beverage refrigerator, and center island with breakfast bar. The living and dining room combination is perfect for entertaining and everyday comfort complemented by a cozy wood burning fireplace flanked by built-ins. A family room or optional bedroom with two closets including a walk-in and a design inspired full bath with open shower and rain head conclude the main level. The primary bedroom suite is adorned with varied width hardwood flooring and a spa like en-suite bath with two closets, a soaking tub, and fossilized limestone open shower. An additional bedroom with sloped ceiling and built-ins conclude the upper level. The walkout lower level is host to a sizable fourth bedroom and recreation room with slate flooring, a powder room and a laundry room with abundant storage space. Enjoy summer nights on the patio in the fenced backyard with a storage shed and lush landscaping. Ample parking with space for four cars. Property Updates: interior paint on first floor, carpet on stairs, engineered hardwoods on first level, wine fridge, water heater, roman shades throughout first and second floor, sump pump and drain installed in basement, dishwasher, fenced in the yard, double hung replacement windows (6 windows are still original, 18 replaced), washer/dryer, and copper gutters across front of house.
Location
State MD
County Montgomery
Zoning R60
Rooms
Other Rooms Living Room, Primary Bedroom, Bedroom 2, Bedroom 3, Bedroom 4, Kitchen, Laundry, Recreation Room
Basement Connecting Stairway, Daylight, Partial, Fully Finished, Interior Access, Outside Entrance, Rear Entrance, Walkout Level, Windows
Main Level Bedrooms 1
Interior
Interior Features Attic, Breakfast Area, Built-Ins, Carpet, Ceiling Fan(s), Chair Railings, Combination Dining/Living, Crown Moldings, Dining Area, Entry Level Bedroom, Floor Plan - Open, Floor Plan - Traditional, Kitchen - Island, Primary Bath(s), Recessed Lighting, Soaking Tub, Upgraded Countertops, Wainscotting, Walk-in Closet(s), Wood Floors
Hot Water Natural Gas
Heating Forced Air
Cooling Ceiling Fan(s), Central A/C
Flooring Ceramic Tile, Hardwood, Slate, Concrete
Fireplaces Number 1
Fireplaces Type Mantel(s), Screen, Wood
Equipment Dishwasher, Disposal, Dryer, Oven - Single, Oven/Range - Gas, Range Hood, Refrigerator, Stainless Steel Appliances, Washer, Water Heater
Fireplace Y
Window Features Double Pane,Screens,Vinyl Clad
Appliance Dishwasher, Disposal, Dryer, Oven - Single, Oven/Range - Gas, Range Hood, Refrigerator, Stainless Steel Appliances, Washer, Water Heater
Heat Source Natural Gas
Laundry Has Laundry, Lower Floor
Exterior
Exterior Feature Patio(s)
Garage Spaces 4.0
Fence Rear, Wood
Water Access N
View Garden/Lawn, Trees/Woods
Accessibility Other
Porch Patio(s)
Total Parking Spaces 4
Garage N
Building
Lot Description Corner, Front Yard, Landscaping, Rear Yard, SideYard(s), Trees/Wooded
Story 3
Sewer Public Sewer
Water Public
Architectural Style Cape Cod, Colonial
Level or Stories 3
Additional Building Above Grade, Below Grade
Structure Type Brick,Cathedral Ceilings,Dry Wall,Paneled Walls,Vaulted Ceilings,Wood Walls
New Construction N
Schools
Elementary Schools Highland View
Middle Schools Silver Spring International
High Schools Northwood
School District Montgomery County Public Schools
Others
Senior Community No
Tax ID 161301036500
Ownership Fee Simple
SqFt Source Assessor
Security Features Main Entrance Lock,Smoke Detector
Special Listing Condition Standard
Read Less
Want to know what your home might be worth? Contact us for a FREE valuation!

Our team is ready to help you sell your home for the highest possible price ASAP

Bought with Renee M Peres • Compass

GET MORE INFORMATION





