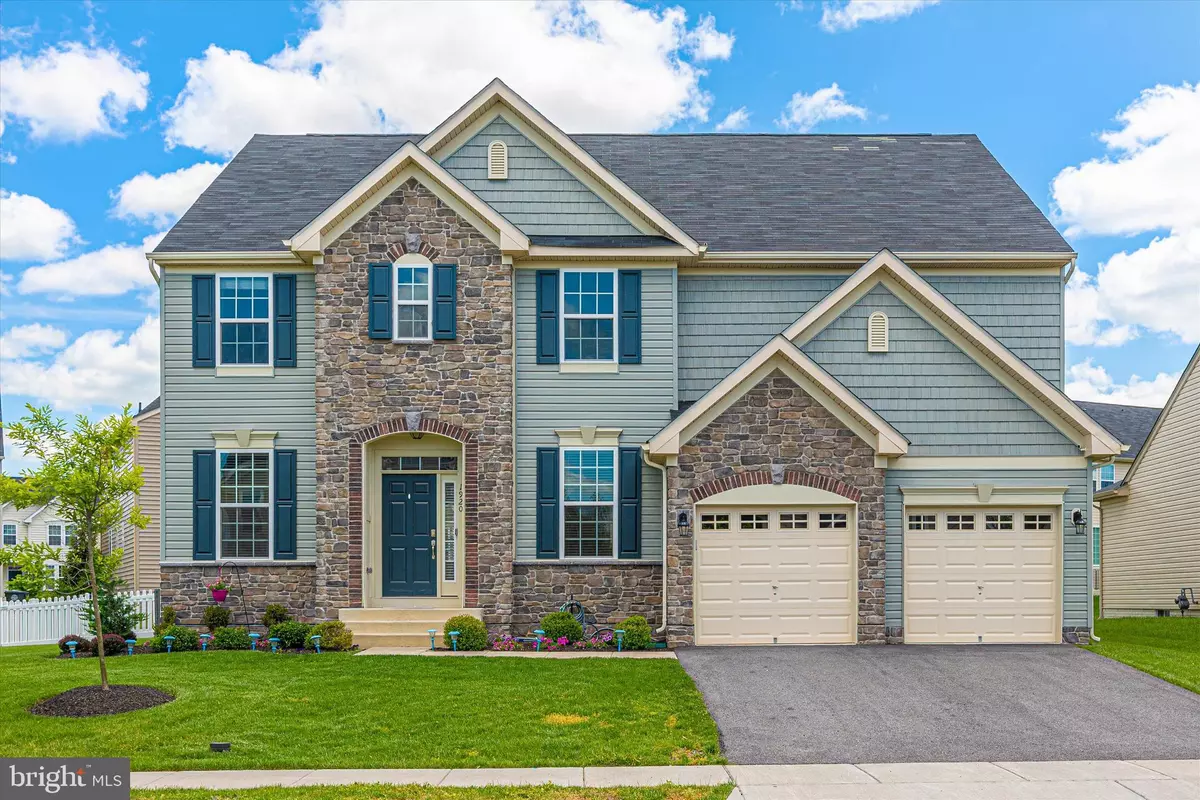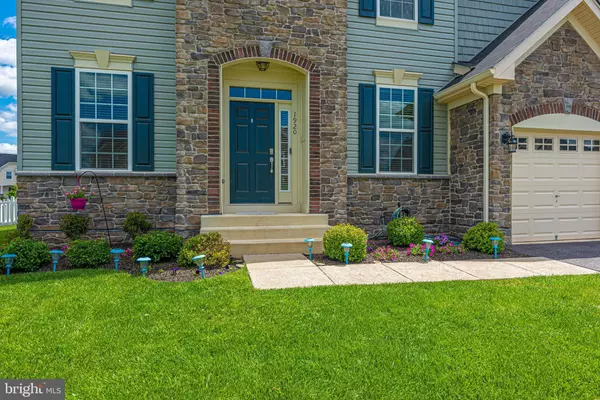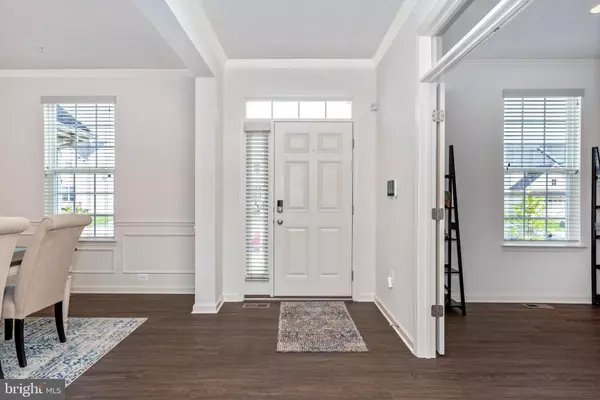$679,900
$679,900
For more information regarding the value of a property, please contact us for a free consultation.
1920 WASHBURN CT Frederick, MD 21702
4 Beds
4 Baths
4,788 SqFt
Key Details
Sold Price $679,900
Property Type Single Family Home
Sub Type Detached
Listing Status Sold
Purchase Type For Sale
Square Footage 4,788 sqft
Price per Sqft $142
Subdivision Clover Ridge
MLS Listing ID MDFR282462
Sold Date 07/08/21
Style Colonial
Bedrooms 4
Full Baths 3
Half Baths 1
HOA Fees $38/ann
HOA Y/N Y
Abv Grd Liv Area 3,788
Originating Board BRIGHT
Year Built 2019
Annual Tax Amount $9,992
Tax Year 2021
Lot Size 0.364 Acres
Acres 0.36
Property Description
Why wait for new construction?? This home is practically new- built by Drees Homes in 2018. Let your day begin and end with relaxation in the beautiful Clover Ridge community. The first sips of morning coffee awaken you in the breakfast nook as you prepare yourself for the day, and not a minute too soon, today is your housewarming party and you need to prepare. Before long your guests are arriving, and your home is filling with loved ones. The spacious great room is the ideal space for friends to gather for light snacks as dinner is being prepared. The open kitchen with gorgeous granite countertops and stainless-steel appliances makes you wonder how you ever entertained before living here, and everyone in attendance mentions the clean look of the space and the beautiful floors. With over 3,700sqft of above grade finished space there is no shortage of room for everyone to mingle, and they haven't even made it to the finished basement yet! The fenced in yard is the perfect place for an evening drink or yard games when dinner is over, and the side yard is HUGE. As the night comes to a close, relax in front of the gas fireplace before heading to bed knowing this is just the first of many wonderful memories made in your new home.
Location
State MD
County Frederick
Zoning 010
Rooms
Other Rooms Dining Room, Sitting Room, Bedroom 2, Bedroom 3, Bedroom 4, Kitchen, Game Room, Family Room, Foyer, Breakfast Room, Bedroom 1, Study, Great Room, Laundry, Mud Room, Bathroom 1, Bathroom 2, Full Bath, Half Bath
Basement Outside Entrance, Partially Finished
Interior
Interior Features Butlers Pantry, Carpet, Ceiling Fan(s), Crown Moldings, Dining Area, Family Room Off Kitchen, Floor Plan - Open, Formal/Separate Dining Room, Kitchen - Eat-In, Kitchen - Gourmet, Kitchen - Island, Recessed Lighting, Walk-in Closet(s)
Hot Water Natural Gas
Heating Forced Air
Cooling Central A/C
Flooring Vinyl, Carpet, Tile/Brick, Ceramic Tile
Fireplaces Number 1
Fireplaces Type Gas/Propane
Equipment Built-In Microwave, Cooktop, Dishwasher, Disposal, Dryer, Exhaust Fan, Icemaker, Microwave, Oven - Double, Range Hood, Refrigerator, Stainless Steel Appliances, Washer
Furnishings No
Fireplace Y
Appliance Built-In Microwave, Cooktop, Dishwasher, Disposal, Dryer, Exhaust Fan, Icemaker, Microwave, Oven - Double, Range Hood, Refrigerator, Stainless Steel Appliances, Washer
Heat Source Natural Gas
Laundry Upper Floor
Exterior
Parking Features Garage - Front Entry, Garage Door Opener
Garage Spaces 4.0
Amenities Available Club House, Community Center
Water Access N
Accessibility None
Attached Garage 2
Total Parking Spaces 4
Garage Y
Building
Story 2
Sewer Public Sewer
Water Public
Architectural Style Colonial
Level or Stories 2
Additional Building Above Grade, Below Grade
New Construction N
Schools
Elementary Schools Yellow Springs
Middle Schools Monocacy
High Schools Governor Thomas Johnson
School District Frederick County Public Schools
Others
HOA Fee Include Common Area Maintenance,Pool(s),Recreation Facility
Senior Community No
Tax ID 1102593308
Ownership Fee Simple
SqFt Source Assessor
Acceptable Financing Conventional, FHA, VA
Horse Property N
Listing Terms Conventional, FHA, VA
Financing Conventional,FHA,VA
Special Listing Condition Standard
Read Less
Want to know what your home might be worth? Contact us for a FREE valuation!

Our team is ready to help you sell your home for the highest possible price ASAP

Bought with Margaret Miller • Corner House Realty

GET MORE INFORMATION





