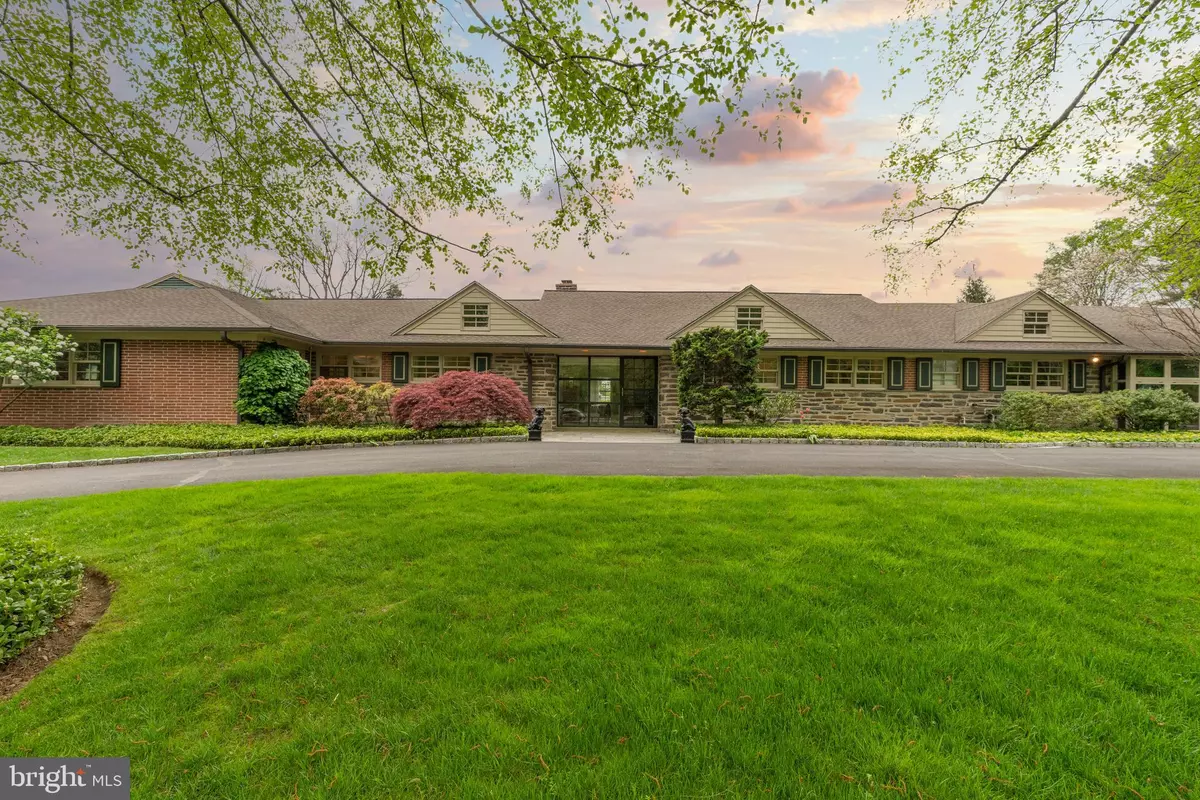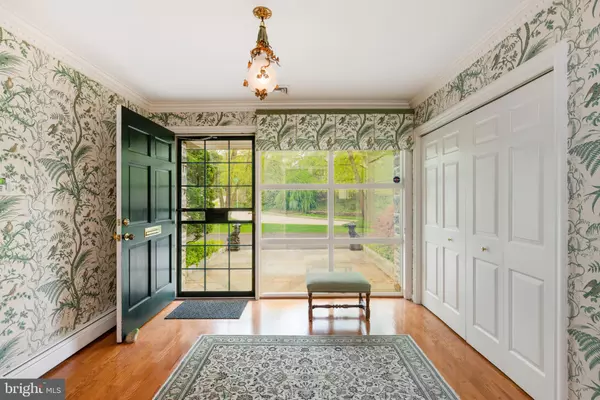$1,575,000
$1,575,000
For more information regarding the value of a property, please contact us for a free consultation.
21 WATERMAN AVE Philadelphia, PA 19118
4 Beds
5 Baths
3,825 SqFt
Key Details
Sold Price $1,575,000
Property Type Single Family Home
Sub Type Detached
Listing Status Sold
Purchase Type For Sale
Square Footage 3,825 sqft
Price per Sqft $411
Subdivision Chestnut Hill
MLS Listing ID PAPH1012798
Sold Date 06/29/21
Style Ranch/Rambler
Bedrooms 4
Full Baths 4
Half Baths 1
HOA Y/N N
Abv Grd Liv Area 3,825
Originating Board BRIGHT
Year Built 1950
Annual Tax Amount $14,862
Tax Year 2021
Lot Size 0.793 Acres
Acres 0.79
Lot Dimensions 210.00 x 190.00
Property Description
Set on over 3/4 acre filled with lush plantings, lovely perennial gardens and flowering trees, this 4-bedroom, 4.5 bath modern Ranch style home enjoys a quiet top-of-the-hill location, and simply exudes warmth and charm. The sweeping governor’s drive welcomes you into the bright foyer, and opens to the large living room, updated kitchen and hallway to the bedroom suites. The spacious and open living room with gas fireplace and built-ins has access to the rear covered patio, and pocket doors into the dining room. Walls of windows in both rooms overlook the impeccably landscaped rear yard. The eat-in kitchen with large island features custom cabinetry, Viking range, built-in Sub-Zero refrigerator, and a large mudroom/pantry with gorgeous honed soapstone counters, farmhouse sink and storage room. A sun-filled breezeway with slate floors and potting room offers access to the oversized garage. One of the bedroom suites with a new bath is also located in this wing of the house. Just off the foyer is a large study with walls of windows, a gas fireplace and built-in shelving. Two spacious bedroom suites, each with updated ensuite baths, can also be found in this section of the house. The owner’s suite features a brand-new bathroom with walk-in shower and radiant heated floors, ample closet space, and views of the lush yard. The partially covered rear slate patio overlooks the large fenced yard and will become a favorite place to relax and admire the incredible hydrangea, lilacs and cherry trees, or to watch the incredible variety of birds that pass through this area of town. This handsome home is just blocks from the heart of Chestnut Hill, two blocks from the train station, and boasts easy access to the Lavender Trail of Fairmount Park off of Crefeld St. Contact listing agents Jennifer Rinella and Michael Sivel for a private showing.
Location
State PA
County Philadelphia
Area 19118 (19118)
Zoning RSD1
Rooms
Main Level Bedrooms 4
Interior
Interior Features Built-Ins, Cedar Closet(s), Kitchen - Eat-In, Kitchen - Island, Pantry
Hot Water Natural Gas
Heating Hot Water
Cooling Central A/C
Flooring Hardwood, Carpet, Tile/Brick
Fireplaces Number 2
Equipment Dryer, Dishwasher, Refrigerator, Washer
Fireplace Y
Appliance Dryer, Dishwasher, Refrigerator, Washer
Heat Source Natural Gas
Laundry Main Floor
Exterior
Parking Features Oversized
Garage Spaces 3.0
Fence Fully
Water Access N
Accessibility None
Total Parking Spaces 3
Garage Y
Building
Story 1
Sewer On Site Septic
Water Public
Architectural Style Ranch/Rambler
Level or Stories 1
Additional Building Above Grade, Below Grade
New Construction N
Schools
School District The School District Of Philadelphia
Others
Senior Community No
Tax ID 092231900
Ownership Fee Simple
SqFt Source Assessor
Special Listing Condition Standard
Read Less
Want to know what your home might be worth? Contact us for a FREE valuation!

Our team is ready to help you sell your home for the highest possible price ASAP

Bought with Brian J Vogt • BHHS Fox & Roach-Haverford

GET MORE INFORMATION





