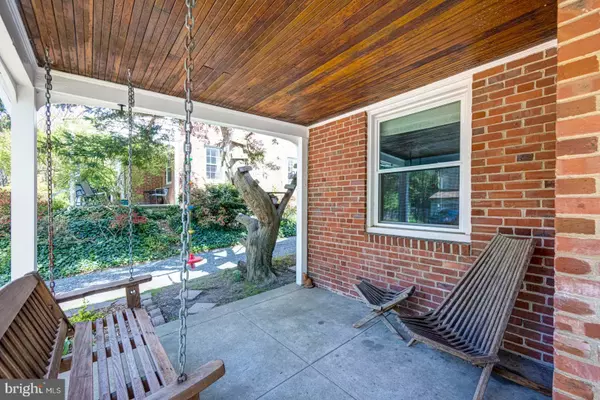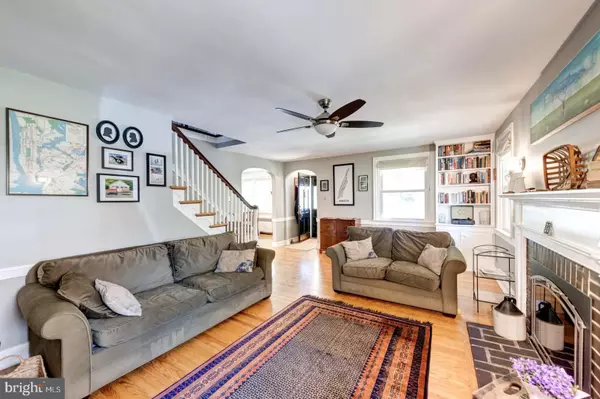$586,000
$559,000
4.8%For more information regarding the value of a property, please contact us for a free consultation.
108 HILLTOP RD Philadelphia, PA 19118
4 Beds
4 Baths
1,898 SqFt
Key Details
Sold Price $586,000
Property Type Single Family Home
Sub Type Twin/Semi-Detached
Listing Status Sold
Purchase Type For Sale
Square Footage 1,898 sqft
Price per Sqft $308
Subdivision Chestnut Hill
MLS Listing ID PAPH1014478
Sold Date 06/23/21
Style Colonial
Bedrooms 4
Full Baths 2
Half Baths 2
HOA Y/N N
Abv Grd Liv Area 1,898
Originating Board BRIGHT
Year Built 1953
Annual Tax Amount $5,727
Tax Year 2021
Lot Size 3,088 Sqft
Acres 0.07
Lot Dimensions 41.00 x 75.32
Property Description
Fabulous and desirable Top-of-the-Hill location. Upon entering this four bedroom twin from the charming covered front porch, you are immediately struck by the open floor plan with large family room with gas fireplace, built-ins and open, updated kitchen. This welcoming, sun-filled, eat-in kitchen includes stainless steel appliances, including a Bosch dishwasher, Samsung gas range, double farmhouse sink, large center island, pantry space and granite counters with subway tile backsplash. The first floor also includes a convenient renovated mudroom with utility sink, powder room and laundry, and back door access to a private, fenced patio. The second floor includes an oversized owners suite with walk-in closet and full bath, as well as two additional bedrooms with full hall bath, and large fourth bedroom with powder room. This exceptional property also includes refinished hardwood floors throughout, newer windows on first floor, full unfinished basement with high ceilings which can easily be finished (and is currently used as playroom and gym), oversized one-car garage, and a private patio with tiered back yard. A short walk to all the wonderful amenities Chestnut Hill has to offer, including shops, restaurants, two train lines and the Wissahickon Park trails.
Location
State PA
County Philadelphia
Area 19118 (19118)
Zoning RSA3
Rooms
Basement Unfinished
Interior
Hot Water Natural Gas
Heating Radiant
Cooling Window Unit(s)
Fireplaces Number 1
Fireplace Y
Heat Source Natural Gas
Laundry Main Floor
Exterior
Parking Features Garage - Side Entry
Garage Spaces 1.0
Water Access N
Accessibility None
Attached Garage 1
Total Parking Spaces 1
Garage Y
Building
Story 2
Sewer Public Sewer
Water Public
Architectural Style Colonial
Level or Stories 2
Additional Building Above Grade, Below Grade
New Construction N
Schools
Elementary Schools John Story Jenks School
Middle Schools John Story Jenks School
High Schools Germantown
School District The School District Of Philadelphia
Others
Pets Allowed N
Senior Community No
Tax ID 092212400
Ownership Fee Simple
SqFt Source Assessor
Special Listing Condition Standard
Read Less
Want to know what your home might be worth? Contact us for a FREE valuation!

Our team is ready to help you sell your home for the highest possible price ASAP

Bought with Barbara J Camusi • Keller Williams Real Estate-Blue Bell

GET MORE INFORMATION





