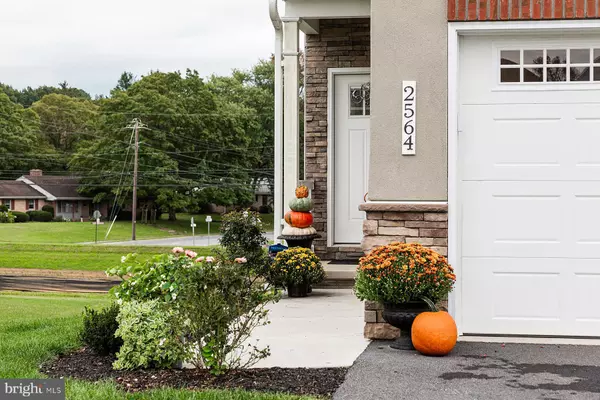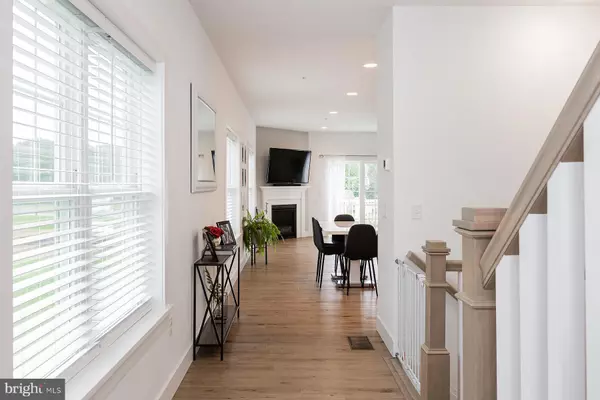$390,000
$370,000
5.4%For more information regarding the value of a property, please contact us for a free consultation.
2564 CAMAS LN East Petersburg, PA 17520
3 Beds
3 Baths
2,000 SqFt
Key Details
Sold Price $390,000
Property Type Townhouse
Sub Type End of Row/Townhouse
Listing Status Sold
Purchase Type For Sale
Square Footage 2,000 sqft
Price per Sqft $195
Subdivision Haydn Manor
MLS Listing ID PALA2005696
Sold Date 11/15/21
Style Traditional,Contemporary
Bedrooms 3
Full Baths 2
Half Baths 1
HOA Fees $108/mo
HOA Y/N Y
Abv Grd Liv Area 2,000
Originating Board BRIGHT
Year Built 2019
Annual Tax Amount $6,200
Tax Year 2021
Lot Size 5,662 Sqft
Acres 0.13
Property Description
Welcome to this custom, luxury townhome! An end unit in the highly desirable Haydn Manor neighborhood and Hempfield School District. This 2,000 sq ft home boasts a large open concept on the main floor with a top of the line kitchen featuring custom open shelving, white high-end cabinets, large pantry, and marble countertops with an oversized island. A built in butlers pantry and wine fridge, perfect for entertaining. You'll also find state-of-the art appliances and beautiful light luxury vinyl plank flooring. A cozy corner fireplace and a sliding glass door to a substantial walk-out deck. There is also a half bath on the main floor as well as a custom mudroom when you enter the home from the garage. Upstairs you'll find 3 bedrooms all with walk-in closets. The primary suite has a double-sink vanity with granite countertops and a large walk-in glass and tile shower. Convenient upstairs laundry room for easy access near the bedrooms. And a guest bathroom with its own vanity, shower and toilet. An oversized unfinished basement has the hook-up for a full bathroom and a sliding glass door to a walk-out patio in the backyard. Attached to the home is a 2 car garage with your own driveway and plenty of space for parking. In the Haydn Manor community, you'll find other townhomes and single family homes as well as walking/bike paths and a playground in the center of neighborhood. The HOA takes care of lawn maintenance weekly and snow removal every Winter. Prime location in between Fruitville Pike and Manheim Pike, easy access to Route 30 and Route 283, and only minutes to Belmont, Park City Mall, restaurants, downtown Lancaster and more.
Showings start Thursday September 30th.
Location
State PA
County Lancaster
Area East Hempfield Twp (10529)
Zoning RESIDENTIAL
Direction West
Rooms
Other Rooms Living Room, Dining Room, Bedroom 2, Bedroom 3, Kitchen, Bedroom 1, Laundry, Utility Room
Basement Daylight, Partial, Full, Walkout Level
Interior
Interior Features Dining Area, Combination Dining/Living, Built-Ins, Kitchen - Island, Attic, Butlers Pantry, Carpet, Ceiling Fan(s), Crown Moldings, Family Room Off Kitchen, Floor Plan - Open, Pantry, Primary Bath(s), Recessed Lighting, Wine Storage, Walk-in Closet(s), Upgraded Countertops, Tub Shower, Sprinkler System, Stall Shower
Hot Water Natural Gas
Heating Forced Air
Cooling Central A/C
Flooring Luxury Vinyl Plank, Carpet
Fireplaces Number 1
Fireplaces Type Gas/Propane, Mantel(s), Corner
Equipment Dishwasher, Built-In Microwave, Disposal, Icemaker, Oven/Range - Gas, Refrigerator, Stainless Steel Appliances, Water Dispenser
Fireplace Y
Window Features Double Pane,Screens,Sliding,Wood Frame
Appliance Dishwasher, Built-In Microwave, Disposal, Icemaker, Oven/Range - Gas, Refrigerator, Stainless Steel Appliances, Water Dispenser
Heat Source Natural Gas
Laundry Upper Floor
Exterior
Exterior Feature Deck(s), Patio(s), Porch(es), Roof
Parking Features Garage Door Opener, Garage - Front Entry, Inside Access
Garage Spaces 2.0
Amenities Available Jog/Walk Path, Picnic Area, Tot Lots/Playground, Bike Trail
Water Access N
Roof Type Shingle,Composite
Accessibility 2+ Access Exits, Level Entry - Main, Doors - Swing In
Porch Deck(s), Patio(s), Porch(es), Roof
Attached Garage 2
Total Parking Spaces 2
Garage Y
Building
Story 2
Foundation Concrete Perimeter
Sewer Public Sewer
Water Public
Architectural Style Traditional, Contemporary
Level or Stories 2
Additional Building Above Grade, Below Grade
Structure Type 9'+ Ceilings,2 Story Ceilings
New Construction N
Schools
Elementary Schools East Petersburg
Middle Schools Hempfield
High Schools Hempfield
School District Hempfield
Others
Pets Allowed Y
HOA Fee Include Lawn Maintenance,Other,Snow Removal
Senior Community No
Tax ID 290-26998-0-0000
Ownership Fee Simple
SqFt Source Estimated
Security Features Carbon Monoxide Detector(s),Main Entrance Lock,Smoke Detector,Sprinkler System - Indoor
Acceptable Financing Conventional, VA, FHA, Cash
Listing Terms Conventional, VA, FHA, Cash
Financing Conventional,VA,FHA,Cash
Special Listing Condition Standard
Pets Allowed No Pet Restrictions
Read Less
Want to know what your home might be worth? Contact us for a FREE valuation!

Our team is ready to help you sell your home for the highest possible price ASAP

Bought with Kimberly L Sutter Eckels • RE/MAX Pinnacle

GET MORE INFORMATION





