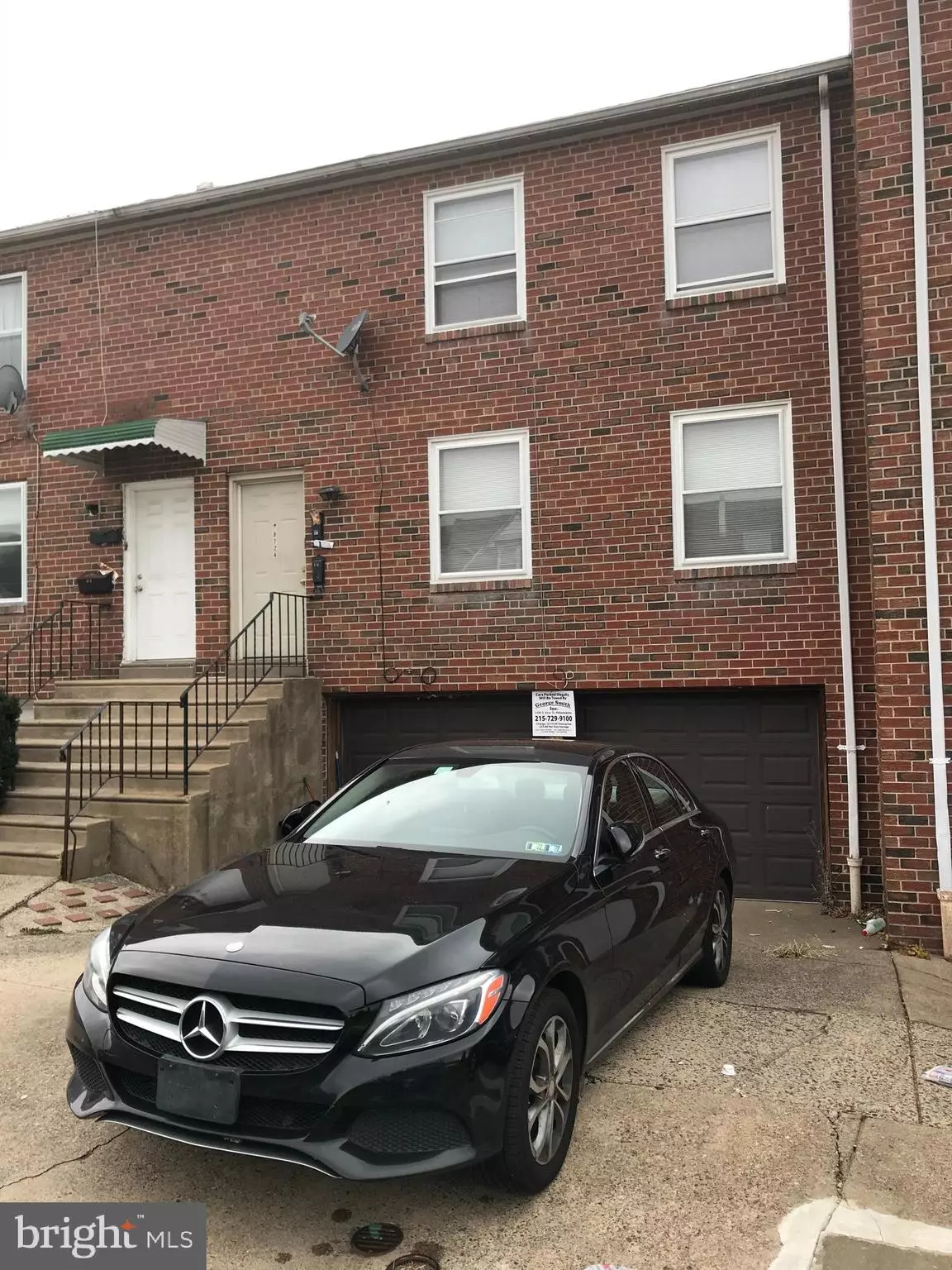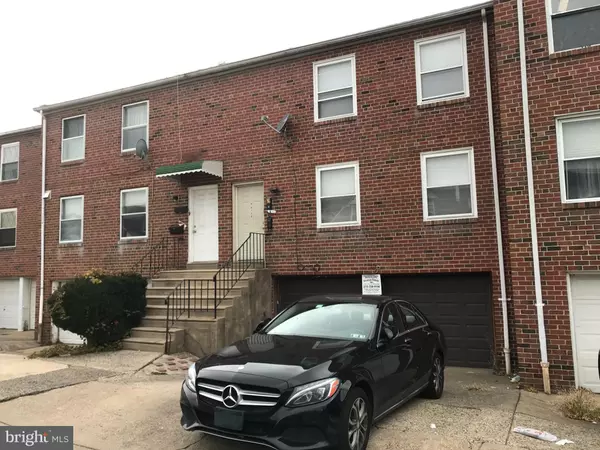$305,000
$309,999
1.6%For more information regarding the value of a property, please contact us for a free consultation.
8724 COTTAGE ST Philadelphia, PA 19136
1,886 SqFt
Key Details
Sold Price $305,000
Property Type Multi-Family
Sub Type Interior Row/Townhouse
Listing Status Sold
Purchase Type For Sale
Square Footage 1,886 sqft
Price per Sqft $161
Subdivision Upper Holmesburg
MLS Listing ID PAPH2046808
Sold Date 08/26/22
Style Other
Abv Grd Liv Area 1,886
Originating Board BRIGHT
Year Built 1962
Annual Tax Amount $2,427
Tax Year 2022
Lot Size 1,486 Sqft
Acres 0.03
Lot Dimensions 23.58 x 63.00
Property Description
Nicely maintained 2+2 duplex with oversized, 2-car garage that situated on a quiet block in Upper Holmesburg. Each unit features 2 bedrooms, hall bathroom with shower & tub combo, a spacious living room, dining area and full kitchen. The lower level, which has interior access from the 1st floor unit or exterior access from the 2nd floor unit, is an oversized 2-car garage with separate storage room and separate laundry hookups for each unit and provides access to the rear yard. Conveniently located seconds from I-95, shopping and public transportation. Both units have separate HVAC systems with central air, separate water heaters, are metered separately for electric & gas and are rented to long term tenants who would like to stay if possible. 1st floor is easier to show & 2nd floor can be shown with an accepted offer. Showings are Monday & Wednesday 6pm-7pm and Saturday & Sunday 9am-5pm.
Location
State PA
County Philadelphia
Area 19136 (19136)
Zoning RSA5
Interior
Interior Features Additional Stairway, Carpet, Ceiling Fan(s), Dining Area, Family Room Off Kitchen, Floor Plan - Traditional, Formal/Separate Dining Room, Tub Shower, Window Treatments
Hot Water Natural Gas
Heating Forced Air
Cooling Central A/C
Flooring Fully Carpeted
Equipment Exhaust Fan, Oven/Range - Gas, Range Hood, Refrigerator, Washer/Dryer Hookups Only, Water Heater
Fireplace N
Appliance Exhaust Fan, Oven/Range - Gas, Range Hood, Refrigerator, Washer/Dryer Hookups Only, Water Heater
Heat Source Natural Gas
Exterior
Exterior Feature Patio(s)
Parking Features Basement Garage, Garage - Front Entry, Inside Access, Oversized
Garage Spaces 4.0
Utilities Available Cable TV, Phone
Water Access N
Roof Type Flat
Accessibility None
Porch Patio(s)
Attached Garage 2
Total Parking Spaces 4
Garage Y
Building
Foundation Concrete Perimeter
Sewer Public Sewer
Water Public
Architectural Style Other
Additional Building Above Grade, Below Grade
New Construction N
Schools
School District The School District Of Philadelphia
Others
Tax ID 652231807
Ownership Fee Simple
SqFt Source Assessor
Acceptable Financing Cash, Conventional, FHA, VA
Listing Terms Cash, Conventional, FHA, VA
Financing Cash,Conventional,FHA,VA
Special Listing Condition Standard
Read Less
Want to know what your home might be worth? Contact us for a FREE valuation!

Our team is ready to help you sell your home for the highest possible price ASAP

Bought with Arlande Pierre • Realty Mark Cityscape-Huntingdon Valley

GET MORE INFORMATION





