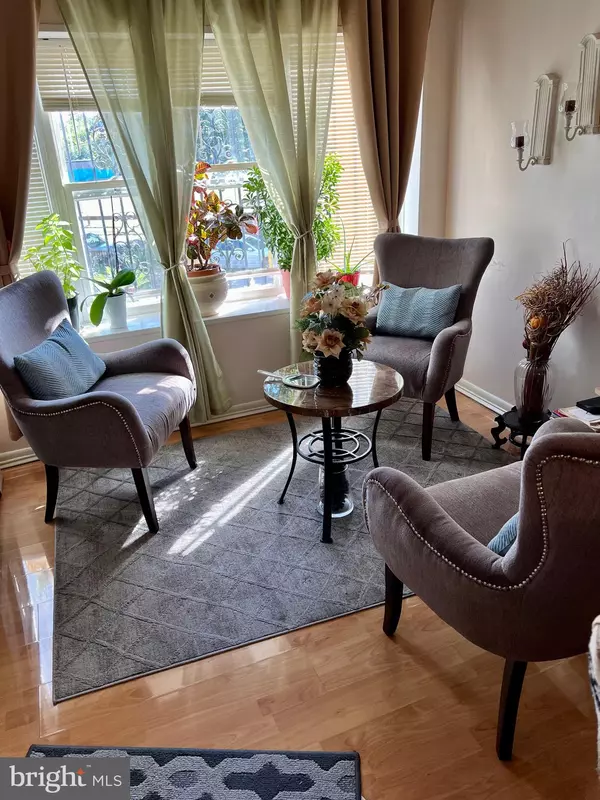$186,000
$184,900
0.6%For more information regarding the value of a property, please contact us for a free consultation.
4818 RORER ST Philadelphia, PA 19120
4 Beds
3 Baths
1,200 SqFt
Key Details
Sold Price $186,000
Property Type Townhouse
Sub Type Interior Row/Townhouse
Listing Status Sold
Purchase Type For Sale
Square Footage 1,200 sqft
Price per Sqft $155
Subdivision Feltonville
MLS Listing ID PAPH2035430
Sold Date 02/11/22
Style Straight Thru
Bedrooms 4
Full Baths 2
Half Baths 1
HOA Y/N N
Abv Grd Liv Area 1,200
Originating Board BRIGHT
Year Built 1935
Annual Tax Amount $900
Tax Year 2021
Lot Dimensions 15.00 x 77.50
Property Description
Super cheery, well maintained home on a quiet block just steps to the park/playground. Front lawn and patio lead into a sunny atrium entrance, a spacious living room with a decorative fireplace and dazzling wood flooring, a main floor powder room, a formal dining room for entertaining and a huge eat-in kitchen with tons of cabinets and counter space and exit to small deck. The lower level boasts a large semi-finished area and a 4th heated bedroom and full bathroom. Garage removed and transformed into another bonus room. the upper level features a large primary bedroom with double closets, two other spacious bedrooms and a beautiful hall bathroom. Nothing to do but move right in! Owner has kept the home in meticulous condition and they're just waiting for the new buyer. Hurry on over and see this one
Location
State PA
County Philadelphia
Area 19120 (19120)
Zoning RSA5
Rooms
Other Rooms Bathroom 2, Additional Bedroom
Basement Full, Improved, Outside Entrance, Rear Entrance, Walkout Level
Interior
Interior Features Breakfast Area, Carpet, Entry Level Bedroom, Floor Plan - Open, Formal/Separate Dining Room, Kitchen - Eat-In, Kitchen - Gourmet, Kitchen - Table Space, Stall Shower, Tub Shower, Upgraded Countertops, Wood Floors
Hot Water Natural Gas
Heating Hot Water
Cooling Window Unit(s)
Flooring Carpet, Ceramic Tile, Hardwood
Fireplace N
Heat Source Natural Gas
Laundry Basement
Exterior
Exterior Feature Deck(s), Patio(s)
Water Access N
Roof Type Flat
Accessibility None
Porch Deck(s), Patio(s)
Garage N
Building
Lot Description Front Yard
Story 2
Foundation Stone
Sewer Public Sewer
Water Public
Architectural Style Straight Thru
Level or Stories 2
Additional Building Above Grade, Below Grade
New Construction N
Schools
School District The School District Of Philadelphia
Others
Senior Community No
Tax ID 421522800
Ownership Fee Simple
SqFt Source Estimated
Special Listing Condition Standard
Read Less
Want to know what your home might be worth? Contact us for a FREE valuation!

Our team is ready to help you sell your home for the highest possible price ASAP

Bought with Janet Ruiz • MIS Realty
GET MORE INFORMATION





