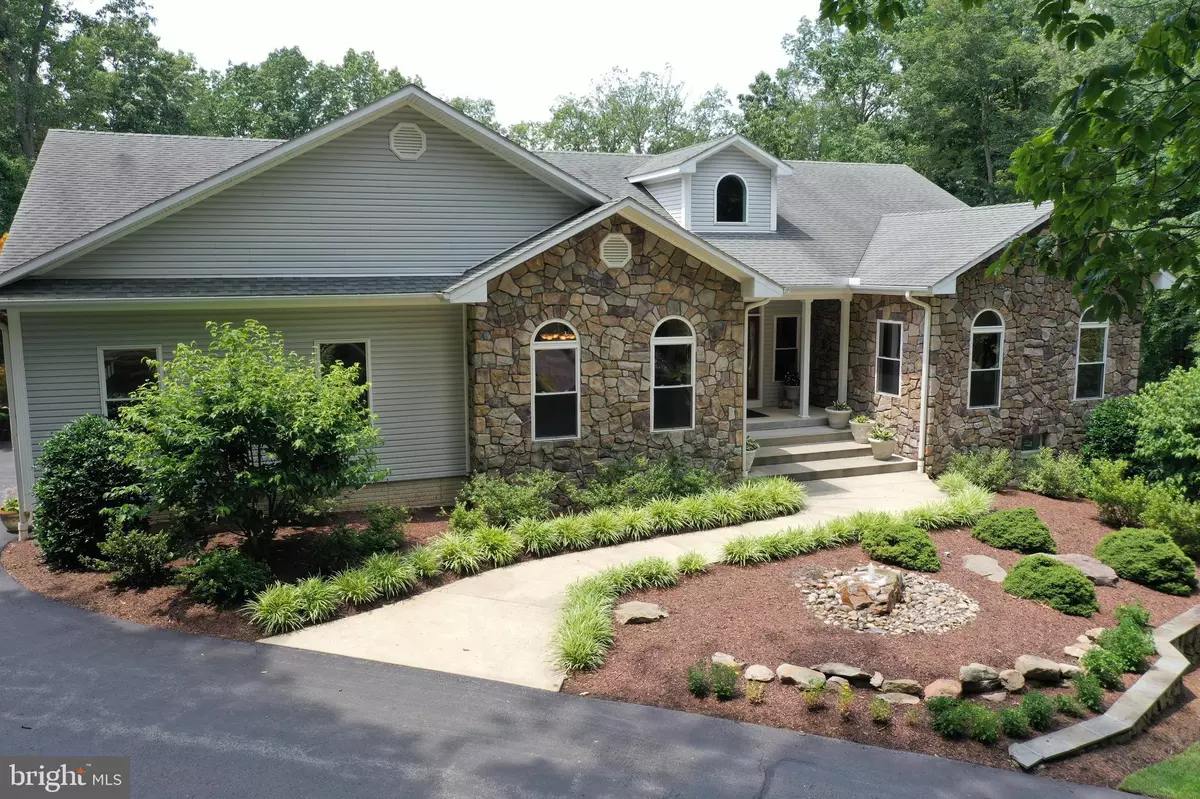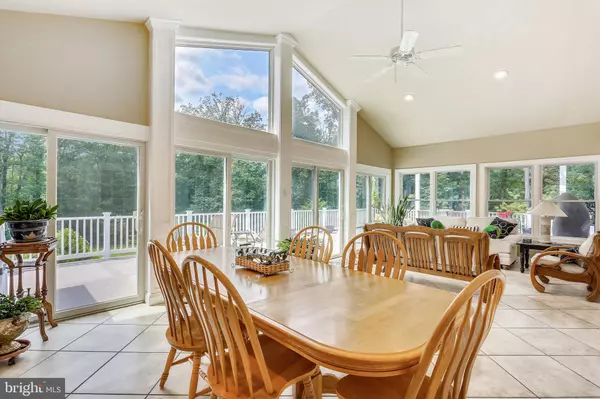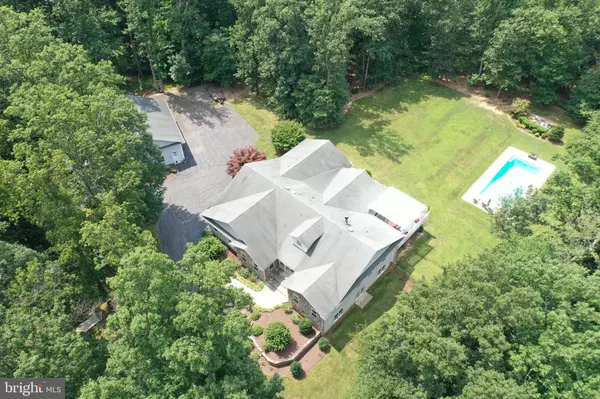$1,005,000
$985,000
2.0%For more information regarding the value of a property, please contact us for a free consultation.
4248 ROLLING KNOLLS CT Mount Airy, MD 21771
5 Beds
4 Baths
6,806 SqFt
Key Details
Sold Price $1,005,000
Property Type Single Family Home
Sub Type Detached
Listing Status Sold
Purchase Type For Sale
Square Footage 6,806 sqft
Price per Sqft $147
Subdivision Stonelake
MLS Listing ID MDFR2003104
Sold Date 09/02/21
Style Ranch/Rambler
Bedrooms 5
Full Baths 3
Half Baths 1
HOA Y/N N
Abv Grd Liv Area 3,480
Originating Board BRIGHT
Year Built 2004
Annual Tax Amount $7,738
Tax Year 2021
Lot Size 9.330 Acres
Acres 9.33
Property Description
WOW! This is the house you have been trying to find. 2-level custom Rambler on 9+ acrea with so many features you have to come see it . Just check out the pictures, the Virtual Tour, the Drone flyover, Everything is TOP OF THE LINE and ready for move in. Rambler with a Main level and a walkout lower level, 3-car attached garage and separate commercial style 6-car garage. Finished Interior Area: 6,805 Finished Square Footage Lot Size: 9.33 Acres or 406,415 Square Feet, backs to woods, green space, Utilities/Unique Items: well, septic, propane tanks, automatic whole house generator back-up system, Carrier HVAC is all electric heat pump with two systems, Main level is 4 zones, lower level is separate system, whole house fan, central vacuum system, UV Light system for air and water, all closets have automatic lights, Foyer Chandelier is on a electric pulley for easy cleaning, Swimming Pool: Mineral Spring system, heated, daily electric cover and a solid cover for the winter months. Main Level: Family Room with Fireplace and Built-ins, Formal Dining Room with wet bar and built-ins, Kitchen with Breakfast area, Kitchen includes stone counters, custom cabinets, 4-Bedrooms, 2 Full Bathrooms, Half Bath, 3-car attached Garage with ramp into the house, separate Laundry Room with shelves, extensive use of hardwood and tile floors, Sun Room leads to expansive decking overlooking the pool and large Green space for play area-fenced. The deck features a Pergola with an electric screen for shade when needed, Kitchen Appliances: Double oven, Warming Drawer, oversized Refrigerator/Freezer, Dishwasher, separate Ice Maker, Microwave, Garbage Disposal, Lower Level: Fully finished including a 5th Bedroom and 3rd Full Bathroom, Media area, Utility Room, Pump Room, rest of the Recreation Room is carpeted and ready for your enjoyment, Detached Commercial Size Garage: 39 ft by 40 ft or 1,560 sq ft, 16 foot high ceiling, oversized commercial garage doors, with heat and air conditioning, running water, sink and a commercial lift installed on middle bay area.
Location
State MD
County Frederick
Zoning RES
Rooms
Basement Daylight, Full, Connecting Stairway, Fully Finished, Heated, Improved, Interior Access, Outside Entrance, Partially Finished, Poured Concrete, Sump Pump, Walkout Level, Windows, Workshop
Main Level Bedrooms 4
Interior
Interior Features Breakfast Area, Built-Ins, Ceiling Fan(s), Central Vacuum, Chair Railings, Crown Moldings, Dining Area, Efficiency, Entry Level Bedroom, Family Room Off Kitchen, Floor Plan - Open, Formal/Separate Dining Room, Kitchen - Country, Kitchen - Gourmet, Pantry, Primary Bath(s), Recessed Lighting, Soaking Tub, Stall Shower, Tub Shower, Upgraded Countertops, Wainscotting, Walk-in Closet(s), Water Treat System, Window Treatments, Wine Storage, Wood Floors
Hot Water Instant Hot Water, Propane
Heating Energy Star Heating System, Forced Air, Heat Pump - Electric BackUp, Heat Pump(s), Programmable Thermostat, Zoned
Cooling Ceiling Fan(s), Central A/C, Heat Pump(s), Programmable Thermostat, Whole House Fan, Zoned
Flooring Ceramic Tile, Hardwood, Partially Carpeted, Wood, Carpet
Fireplaces Number 1
Fireplaces Type Gas/Propane, Screen
Equipment Built-In Microwave, Cooktop, Dishwasher, Disposal, Dryer, Dryer - Front Loading, Energy Efficient Appliances, Exhaust Fan, Extra Refrigerator/Freezer, Freezer, Humidifier, Icemaker, Instant Hot Water, Microwave, Oven - Double, Oven - Self Cleaning, Range Hood, Refrigerator, Stainless Steel Appliances, Surface Unit, Washer, Washer - Front Loading, Water Conditioner - Owned, Water Dispenser, Water Heater, Water Heater - High-Efficiency, Water Heater - Tankless
Furnishings No
Fireplace Y
Window Features Double Pane,Double Hung,Energy Efficient,Screens
Appliance Built-In Microwave, Cooktop, Dishwasher, Disposal, Dryer, Dryer - Front Loading, Energy Efficient Appliances, Exhaust Fan, Extra Refrigerator/Freezer, Freezer, Humidifier, Icemaker, Instant Hot Water, Microwave, Oven - Double, Oven - Self Cleaning, Range Hood, Refrigerator, Stainless Steel Appliances, Surface Unit, Washer, Washer - Front Loading, Water Conditioner - Owned, Water Dispenser, Water Heater, Water Heater - High-Efficiency, Water Heater - Tankless
Heat Source Electric
Laundry Dryer In Unit, Has Laundry, Hookup, Main Floor, Washer In Unit
Exterior
Exterior Feature Balcony, Deck(s), Patio(s), Screened, Wrap Around
Parking Features Garage Door Opener, Garage - Front Entry, Built In, Additional Storage Area, Inside Access, Oversized
Garage Spaces 19.0
Fence Wood, Split Rail, Rear
Pool Concrete, Fenced, In Ground
Utilities Available Cable TV Available, Electric Available, Propane, Water Available, Under Ground, Cable TV, Phone, Phone Available
Water Access N
View Trees/Woods
Roof Type Architectural Shingle,Composite
Street Surface Black Top
Accessibility Accessible Switches/Outlets, Doors - Lever Handle(s), Low Pile Carpeting, Ramp - Main Level
Porch Balcony, Deck(s), Patio(s), Screened, Wrap Around
Road Frontage City/County
Attached Garage 3
Total Parking Spaces 19
Garage Y
Building
Lot Description Backs - Parkland, Backs to Trees, Cleared, Cul-de-sac, Front Yard, Landscaping, Level, No Thru Street, Partly Wooded, Premium, Private, Rear Yard, Road Frontage, Rural, Secluded, Stream/Creek, Trees/Wooded
Story 2
Sewer Approved System, On Site Septic, Perc Approved Septic, Septic > # of BR, Septic Permit Issued, Septic Pump
Water Well
Architectural Style Ranch/Rambler
Level or Stories 2
Additional Building Above Grade, Below Grade
Structure Type 9'+ Ceilings
New Construction N
Schools
Elementary Schools Green Valley
Middle Schools Windsor Knolls
High Schools Linganore
School District Frederick County Public Schools
Others
Senior Community No
Tax ID 1109280561
Ownership Fee Simple
SqFt Source Estimated
Security Features Carbon Monoxide Detector(s),Smoke Detector
Acceptable Financing Cash, Conventional, USDA, VA
Horse Property Y
Listing Terms Cash, Conventional, USDA, VA
Financing Cash,Conventional,USDA,VA
Special Listing Condition Standard
Read Less
Want to know what your home might be worth? Contact us for a FREE valuation!

Our team is ready to help you sell your home for the highest possible price ASAP

Bought with Emily Grimshaw • RE/MAX Plus

GET MORE INFORMATION





