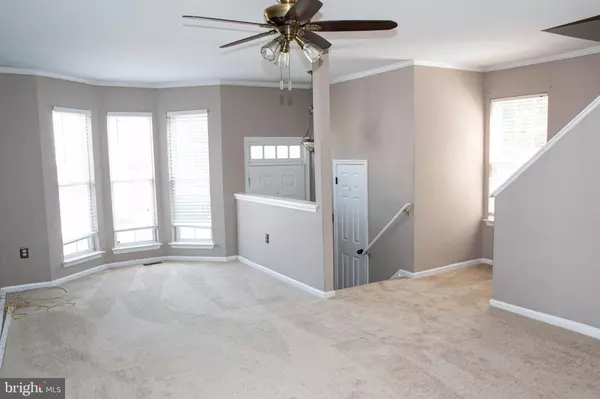$239,900
$227,900
5.3%For more information regarding the value of a property, please contact us for a free consultation.
16 BEATRICE CT Newark, DE 19702
3 Beds
3 Baths
1,625 SqFt
Key Details
Sold Price $239,900
Property Type Townhouse
Sub Type End of Row/Townhouse
Listing Status Sold
Purchase Type For Sale
Square Footage 1,625 sqft
Price per Sqft $147
Subdivision Newtowne Village
MLS Listing ID DENC2005132
Sold Date 09/30/21
Style Other
Bedrooms 3
Full Baths 2
Half Baths 1
HOA Fees $8/ann
HOA Y/N Y
Abv Grd Liv Area 1,325
Originating Board BRIGHT
Year Built 1993
Annual Tax Amount $2,111
Tax Year 2021
Lot Size 5,663 Sqft
Acres 0.13
Lot Dimensions 49.40 x 106.00
Property Description
Fantastic Opportunity to own a 3 Bedroom, 2 full and 1 half End Unit Townhome in Newtown Village
Walking in you are greeted by a high ceiling foyer, powder room and living room with a full bay window extension. The rear of the first floor is one open country kitchen with a nook extension as well. A new sliding glass door leads out to a rear deck, back and side yard lined with trees.
Off the Kitchen is an open staircase which leads to a full basement. A separate laundry room is in the basement as well which also holds a storage area and the mechanicals for the house.
A wide stair case leads you upstairs to a Owners Bedroom suite which includes two closets and a full bath.
The other two bedrooms upstairs are separated from the owners bed by a hall way, shared bath and linen closet.
Major Upgrades have been added to this home in the summer of 2021 including - a new HVAC, new water heater, new flooring and paint throughout, new fixtures and a landscaping overhaul.
Listing Agent is the owner.
Location
State DE
County New Castle
Area Newark/Glasgow (30905)
Zoning NCTH
Rooms
Basement Full, Daylight, Full
Main Level Bedrooms 3
Interior
Hot Water Electric
Heating Heat Pump(s)
Cooling Central A/C
Heat Source Electric
Exterior
Water Access N
Accessibility None
Garage N
Building
Story 3
Sewer Public Sewer
Water Public
Architectural Style Other
Level or Stories 3
Additional Building Above Grade, Below Grade
New Construction N
Schools
School District Christina
Others
Pets Allowed N
Senior Community No
Tax ID 10-033.30-442
Ownership Fee Simple
SqFt Source Assessor
Acceptable Financing Cash, Conventional, FHA, VA
Listing Terms Cash, Conventional, FHA, VA
Financing Cash,Conventional,FHA,VA
Special Listing Condition Standard
Read Less
Want to know what your home might be worth? Contact us for a FREE valuation!

Our team is ready to help you sell your home for the highest possible price ASAP

Bought with Lee Buzalek • EXP Realty, LLC

GET MORE INFORMATION





