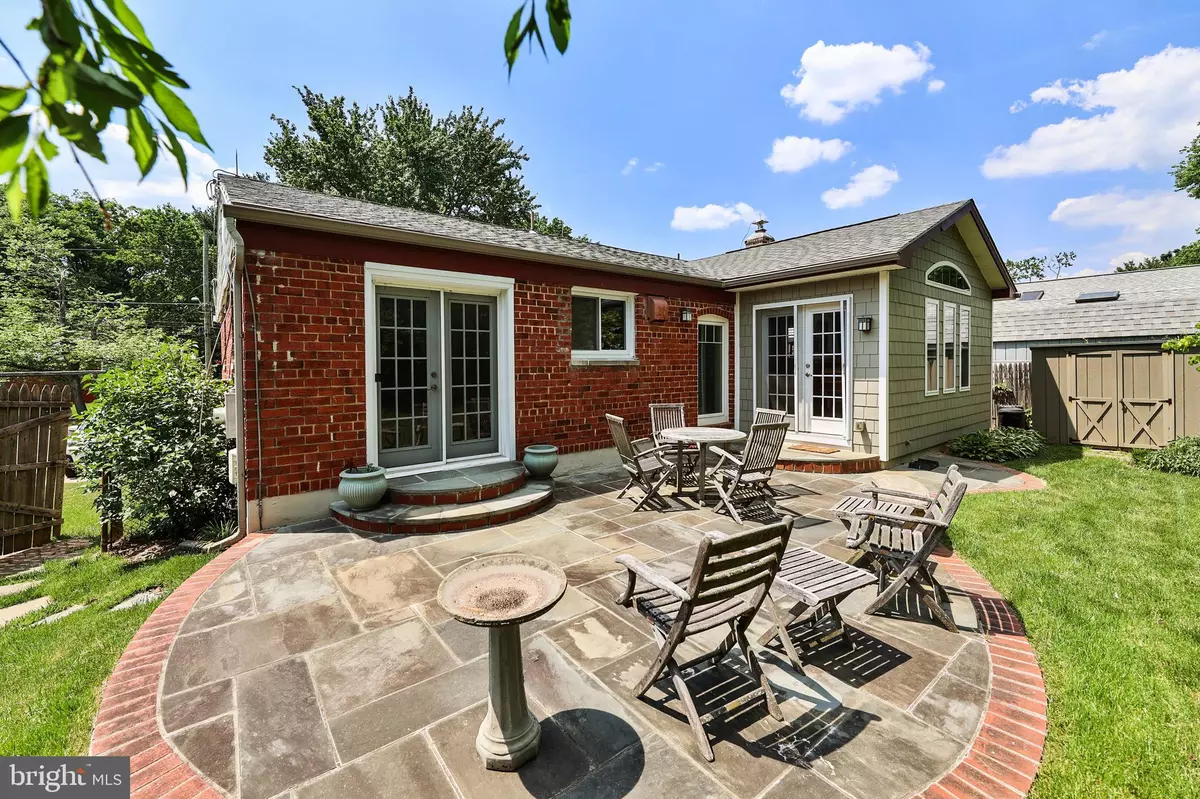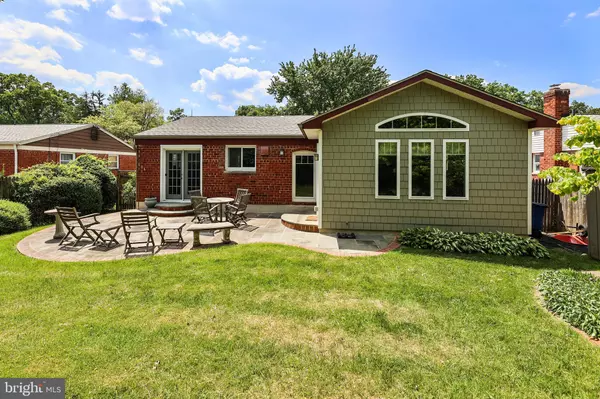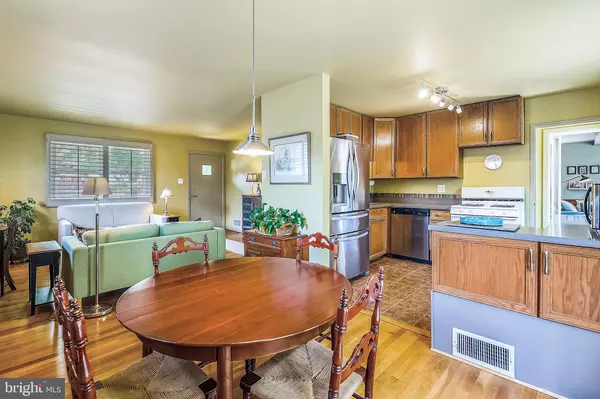$440,000
$400,000
10.0%For more information regarding the value of a property, please contact us for a free consultation.
10711 TENBROOK DR Silver Spring, MD 20901
2 Beds
2 Baths
1,676 SqFt
Key Details
Sold Price $440,000
Property Type Single Family Home
Sub Type Detached
Listing Status Sold
Purchase Type For Sale
Square Footage 1,676 sqft
Price per Sqft $262
Subdivision Sligo Estates
MLS Listing ID MDMC759114
Sold Date 08/06/21
Style Ranch/Rambler
Bedrooms 2
Full Baths 2
HOA Y/N N
Abv Grd Liv Area 1,176
Originating Board BRIGHT
Year Built 1955
Annual Tax Amount $4,782
Tax Year 2021
Lot Size 6,600 Sqft
Acres 0.15
Property Description
Think of this house as a condo with a beautifully landscaped yard and a full basement. Two small bedrooms have been combined to make one large bedroom and a walk-in closet. The spacious great room addition overlooks a beautifully landscaped yard. It has a closet and was enlarged from another small bedroom. It can be used as a second bedroom if you're looking for another bedroom, but it also makes a great home office. The circular floor plan has a living room and dining room with hardwood floors. Doors from the dining room open to a patio perfect for a morning coffee or evening happy hour beverage. The kitchen features stainless steel appliances. The house has a lot of artistic touches and colors. The basement is full and open and has a second full bath.
Location
State MD
County Montgomery
Zoning R60
Rooms
Other Rooms Living Room, Dining Room, Bedroom 2, Kitchen, Bedroom 1, Recreation Room, Bathroom 1, Bathroom 2
Basement Full, Partially Finished
Main Level Bedrooms 2
Interior
Interior Features Window Treatments, Wood Floors, Walk-in Closet(s)
Hot Water Natural Gas
Heating Forced Air, Central
Cooling Central A/C
Flooring Carpet, Ceramic Tile, Hardwood
Equipment Dishwasher, Disposal, Dryer, Microwave, Oven/Range - Gas, Refrigerator, Stainless Steel Appliances, Washer
Appliance Dishwasher, Disposal, Dryer, Microwave, Oven/Range - Gas, Refrigerator, Stainless Steel Appliances, Washer
Heat Source Natural Gas
Laundry Basement
Exterior
Water Access N
View Garden/Lawn
Roof Type Shingle
Accessibility None
Garage N
Building
Lot Description Landscaping, No Thru Street
Story 2
Sewer Public Sewer
Water Public
Architectural Style Ranch/Rambler
Level or Stories 2
Additional Building Above Grade, Below Grade
New Construction N
Schools
School District Montgomery County Public Schools
Others
Pets Allowed Y
Senior Community No
Tax ID 161301344478
Ownership Fee Simple
SqFt Source Assessor
Acceptable Financing Conventional, FHA, Cash, VA
Listing Terms Conventional, FHA, Cash, VA
Financing Conventional,FHA,Cash,VA
Special Listing Condition Standard
Pets Allowed No Pet Restrictions
Read Less
Want to know what your home might be worth? Contact us for a FREE valuation!

Our team is ready to help you sell your home for the highest possible price ASAP

Bought with Daniel Reed • Living In Style Real Estate

GET MORE INFORMATION





