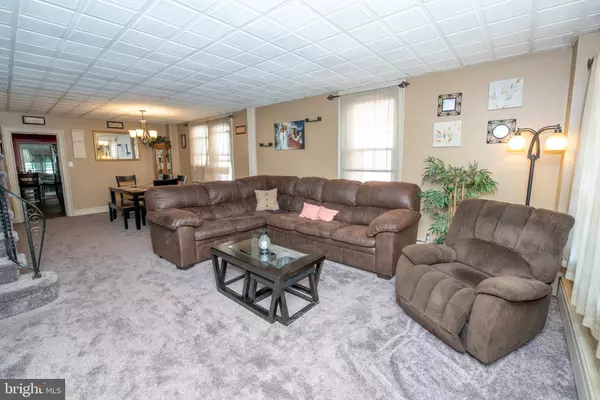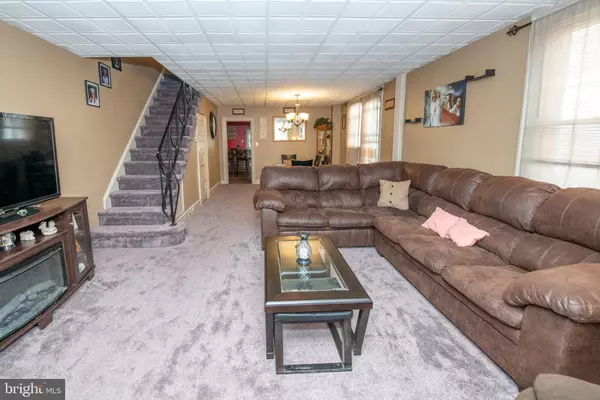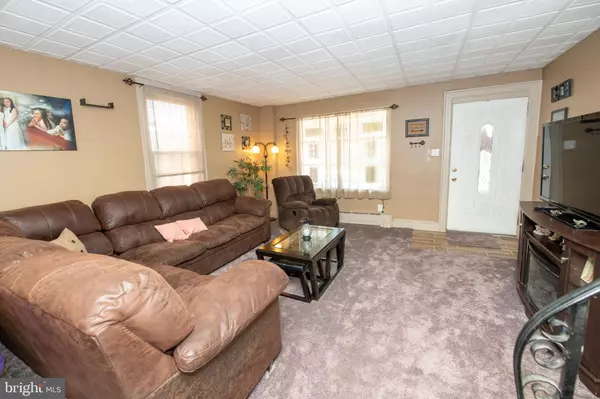$275,000
$269,900
1.9%For more information regarding the value of a property, please contact us for a free consultation.
4404 ASHBURNER ST Philadelphia, PA 19136
3 Beds
2 Baths
1,350 SqFt
Key Details
Sold Price $275,000
Property Type Townhouse
Sub Type Interior Row/Townhouse
Listing Status Sold
Purchase Type For Sale
Square Footage 1,350 sqft
Price per Sqft $203
Subdivision Holmesburg
MLS Listing ID PAPH1019306
Sold Date 07/16/21
Style Straight Thru
Bedrooms 3
Full Baths 1
Half Baths 1
HOA Y/N N
Abv Grd Liv Area 1,350
Originating Board BRIGHT
Year Built 1959
Annual Tax Amount $2,256
Tax Year 2021
Lot Size 3,692 Sqft
Acres 0.08
Lot Dimensions 25.00 x 147.69
Property Description
Say hello to your new home! This well maintained semi-detached twin is awaiting for it's new owner. When you arrive you will be greeted by this lovely front porch. Upon entering, the home features a spacious open concept living room with newer carpets. The large eat- in kitchen features hardwood flooring and granite countertops. There is a lot of cabinet space so you don't have to worry about space. There are three bedrooms upstairs along with a full bath. The rooms are decently sized and get lots of natural sunlight during the day. There is a finished basement downstairs that can be utilized as a family room or game room, it would be great for entertaining guests. It also has a powder room and laundry area. The outside features a fenced yard, it would be great if you have any pets or young children. Imagine yourself outside with family and friends having a great barbeque, it would be perfect for this upcoming warm weather! Don't miss out, schedule your showing today!
Location
State PA
County Philadelphia
Area 19136 (19136)
Zoning RSA3
Rooms
Basement Full
Main Level Bedrooms 3
Interior
Hot Water Oil
Heating Radiator
Cooling Wall Unit
Heat Source Oil
Exterior
Water Access N
Accessibility Level Entry - Main
Garage N
Building
Story 2
Sewer Public Sewer
Water Public
Architectural Style Straight Thru
Level or Stories 2
Additional Building Above Grade, Below Grade
New Construction N
Schools
School District The School District Of Philadelphia
Others
Senior Community No
Tax ID 652035300
Ownership Fee Simple
SqFt Source Assessor
Special Listing Condition Standard
Read Less
Want to know what your home might be worth? Contact us for a FREE valuation!

Our team is ready to help you sell your home for the highest possible price ASAP

Bought with Karen Langsfeld • BHHS Fox & Roach-Jenkintown

GET MORE INFORMATION





