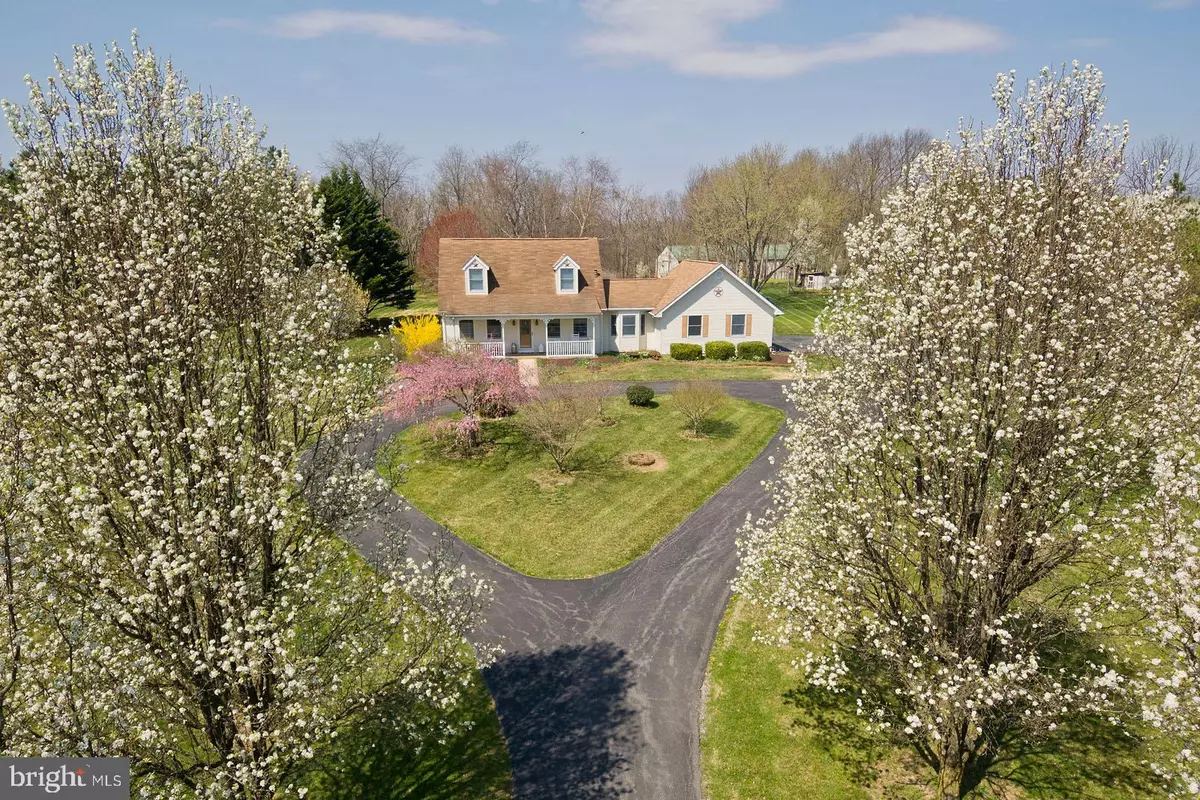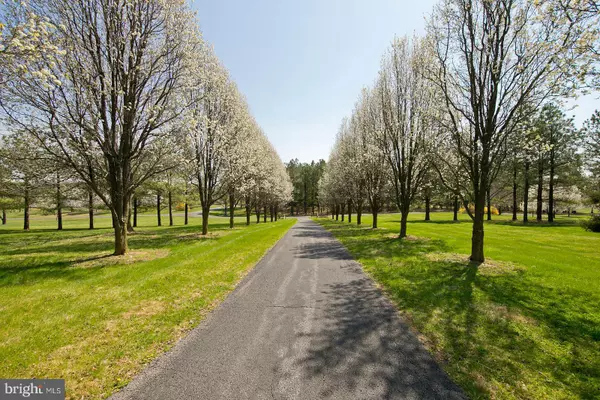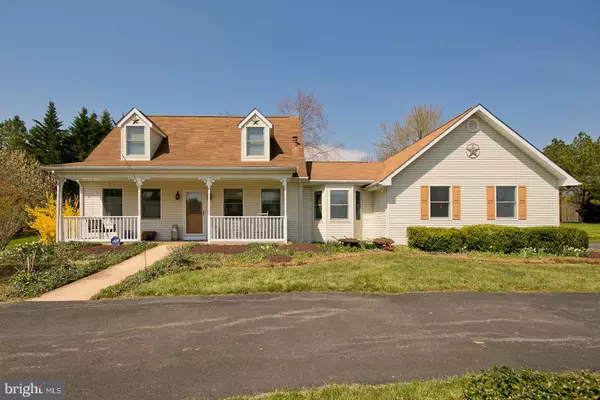$497,000
$499,000
0.4%For more information regarding the value of a property, please contact us for a free consultation.
141 HUNSPER LN Winchester, VA 22603
3 Beds
3 Baths
2,121 SqFt
Key Details
Sold Price $497,000
Property Type Single Family Home
Sub Type Detached
Listing Status Sold
Purchase Type For Sale
Square Footage 2,121 sqft
Price per Sqft $234
Subdivision Pleasant Valley Farms
MLS Listing ID VAFV162658
Sold Date 06/30/21
Style Cape Cod
Bedrooms 3
Full Baths 2
Half Baths 1
HOA Fees $8/ann
HOA Y/N Y
Abv Grd Liv Area 2,121
Originating Board BRIGHT
Year Built 1999
Annual Tax Amount $2,221
Tax Year 2019
Lot Size 5.000 Acres
Acres 5.0
Property Description
3 Bed/2.5 Bath Cape Cod on 5 beautifully landscaped acres with mountain views! Paved circular driveway with an attached 2 car garage. Main level primary bedroom and bath. Primary bathroom with soaking tub & separate shower, heated floors. Wood floors throughout main level. Double sided gas fireplace between kitchen/dining and family room. Kitchen has stainless steel appliances, bay window, tile backsplash, granite countertops and corian sink. Utility sink in basement, whole house generator (4 yrs old). Unfinished basement has gas heat, main level with gas heat also, and upper level has electric heat. Well pressure tank 2021, water heater 2016. Verizon internet hot spot. Large shed and Goldfish pond on property.
Location
State VA
County Frederick
Zoning RA
Rooms
Other Rooms Primary Bedroom, Bedroom 2, Bedroom 3, Kitchen, Family Room, Basement, Sun/Florida Room, Laundry, Primary Bathroom, Full Bath, Half Bath
Basement Full, Outside Entrance, Sump Pump, Unfinished
Main Level Bedrooms 1
Interior
Interior Features Combination Kitchen/Dining, Floor Plan - Traditional, Kitchen - Country, Primary Bath(s), Upgraded Countertops, Window Treatments, Family Room Off Kitchen
Hot Water Propane
Heating Forced Air
Cooling Central A/C, Ceiling Fan(s)
Flooring Hardwood, Carpet, Vinyl
Fireplaces Number 1
Fireplaces Type Gas/Propane, Mantel(s), Screen, Double Sided
Equipment Stainless Steel Appliances, Dryer, Washer, Dishwasher, Disposal, Icemaker, Refrigerator, Oven/Range - Electric
Fireplace Y
Window Features Insulated
Appliance Stainless Steel Appliances, Dryer, Washer, Dishwasher, Disposal, Icemaker, Refrigerator, Oven/Range - Electric
Heat Source Propane - Owned, Electric
Laundry Main Floor
Exterior
Exterior Feature Deck(s), Porch(es)
Parking Features Garage - Side Entry, Garage Door Opener
Garage Spaces 2.0
Water Access N
View Mountain
Accessibility Ramp - Main Level
Porch Deck(s), Porch(es)
Attached Garage 2
Total Parking Spaces 2
Garage Y
Building
Lot Description Landscaping
Story 3
Sewer On Site Septic, Septic = # of BR
Water Private, Well
Architectural Style Cape Cod
Level or Stories 3
Additional Building Above Grade, Below Grade
New Construction N
Schools
Elementary Schools Apple Pie Ridge
Middle Schools Frederick County
High Schools James Wood
School District Frederick County Public Schools
Others
Senior Community No
Tax ID 31 9 3 6
Ownership Fee Simple
SqFt Source Assessor
Security Features Electric Alarm
Special Listing Condition Standard
Read Less
Want to know what your home might be worth? Contact us for a FREE valuation!

Our team is ready to help you sell your home for the highest possible price ASAP

Bought with Lorie W Crabill • Sager Real Estate
GET MORE INFORMATION





