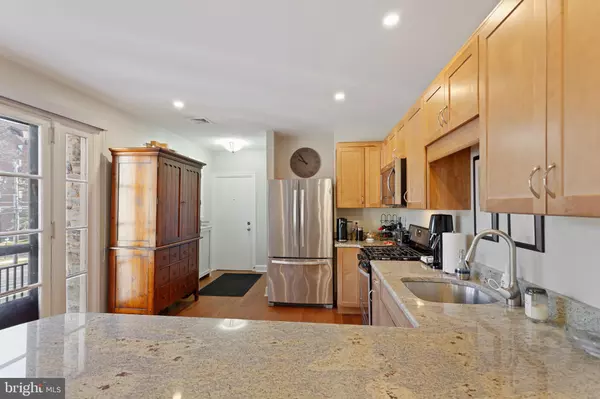$310,000
$317,000
2.2%For more information regarding the value of a property, please contact us for a free consultation.
426 W MONTGOMERY AVE #6BB Haverford, PA 19041
2 Beds
2 Baths
1,050 SqFt
Key Details
Sold Price $310,000
Property Type Condo
Sub Type Condo/Co-op
Listing Status Sold
Purchase Type For Sale
Square Footage 1,050 sqft
Price per Sqft $295
Subdivision Graystone
MLS Listing ID PAMC634262
Sold Date 03/19/20
Style Unit/Flat
Bedrooms 2
Full Baths 2
Condo Fees $396/mo
HOA Y/N N
Abv Grd Liv Area 1,050
Originating Board BRIGHT
Year Built 1918
Annual Tax Amount $3,782
Tax Year 2020
Lot Dimensions x 0.00
Property Description
No expense was spared during the meticulous 2017 renovation of this 2 Bedroom, 2 Bathroom condominium in the heart of Haverford, Lower Merion Township. Low maintenance, and luxurious describe this immaculately maintained 2 bedroom 2 bath apartment nestled in the 6 unit Graystone Condominium building. Park in your dedicated parking spot and head to the second floor where Unit #6BB awaits. This 1050 square foot unit features a luxury kitchen with stainless steel appliances including a double door refrigerator with ice maker, garbage disposal, built in microwave, and dishwasher. Maple cabinets, crowned by granite countertops open into the light filled living room with balcony access. Master bedroom suite with double closets for maximum storage and direct access to bathroom with custom vanity, tile flooring, and stall shower. The second bathroom, complete with tub shower and custom vanity, is situated in the hall next to the 2nd bedroom which could be purposed as an office or nursery if preferred. A full laundry area is conveniently located between both rooms. There are hardwood floors throughout and Anderson 4000 windows. Sound insulation embedded in walls, ceilings, and bathroom floors create a tranquil environment. Unique to this unit is a separate HVAC gas hot air system, which the Owner has the option to use in lieu of the association provided radiator heat. Additional locker storage space is located in the basement area.Included in the condo fee is common area maintenance, exterior building maintenance, lawn maintenance, parking fee, sewer, hot and cold water, trash and radiator heat. Enjoy living walking distance from shops, restaurants, and public transportation, including R-5 and Suburban Square. Easy access to all major highways including 1-476, 1-76.***No more than 2 domesticated pets per unit. No snakes.
Location
State PA
County Montgomery
Area Lower Merion Twp (10640)
Zoning R6A
Direction Southwest
Rooms
Other Rooms Living Room, Kitchen
Basement Other
Main Level Bedrooms 2
Interior
Interior Features Ceiling Fan(s), Crown Moldings, Entry Level Bedroom, Floor Plan - Open, Primary Bath(s), Stall Shower, Tub Shower, Upgraded Countertops, Wood Floors
Hot Water Natural Gas
Heating Radiator, Forced Air
Cooling Central A/C
Flooring Hardwood
Equipment Built-In Microwave, Dishwasher, Disposal, Dryer, Freezer, Oven/Range - Gas, Refrigerator, Washer
Furnishings No
Fireplace N
Window Features Casement
Appliance Built-In Microwave, Dishwasher, Disposal, Dryer, Freezer, Oven/Range - Gas, Refrigerator, Washer
Heat Source Natural Gas
Exterior
Parking On Site 1
Amenities Available None
Water Access N
Accessibility None
Garage N
Building
Story 1
Unit Features Garden 1 - 4 Floors
Sewer Public Sewer
Water Public
Architectural Style Unit/Flat
Level or Stories 1
Additional Building Above Grade, Below Grade
New Construction N
Schools
High Schools Lower Merion
School District Lower Merion
Others
Pets Allowed Y
HOA Fee Include Common Area Maintenance,Ext Bldg Maint,Heat,Lawn Maintenance,Parking Fee,Sewer,Snow Removal,Water,Trash
Senior Community No
Tax ID 40-00-38732-351
Ownership Condominium
Security Features Intercom
Special Listing Condition Standard
Pets Allowed Dogs OK, Cats OK, Number Limit
Read Less
Want to know what your home might be worth? Contact us for a FREE valuation!

Our team is ready to help you sell your home for the highest possible price ASAP

Bought with Clare B Girton • Keller Williams Realty Devon-Wayne
GET MORE INFORMATION





