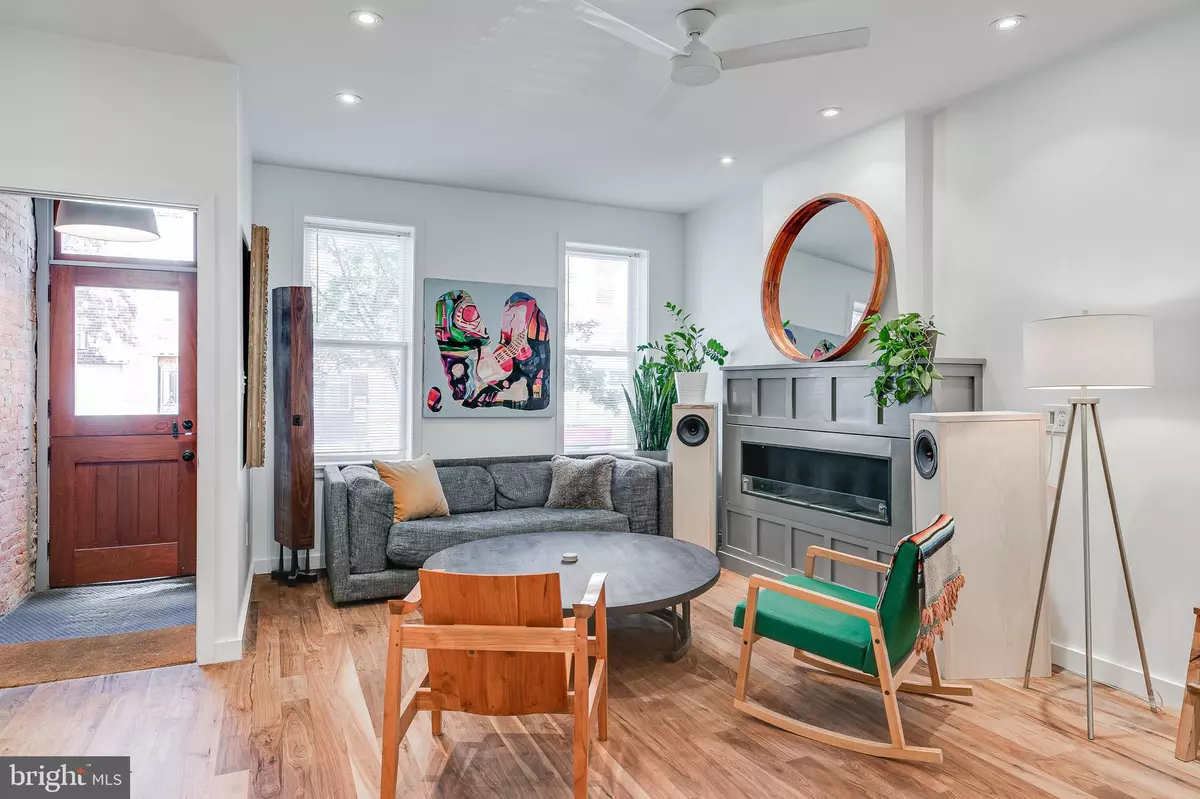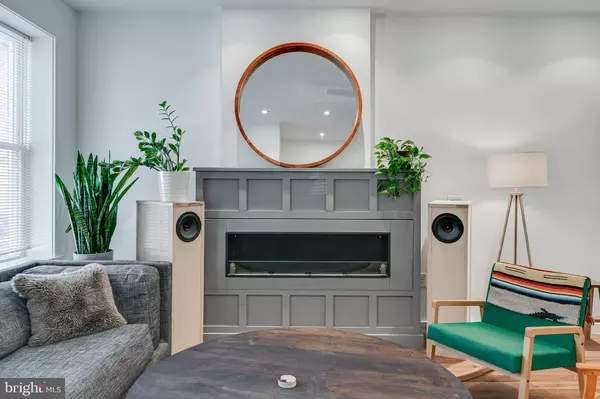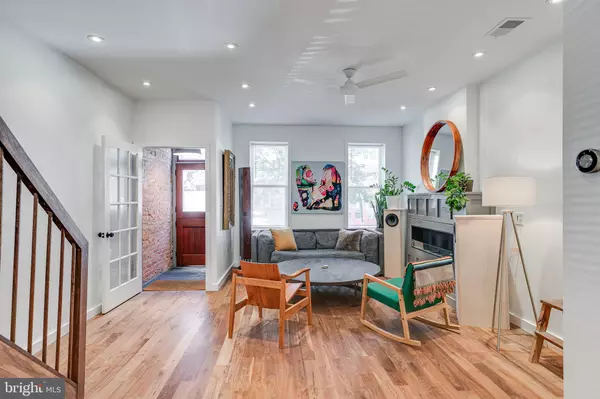$638,000
$585,000
9.1%For more information regarding the value of a property, please contact us for a free consultation.
1631 S 10TH ST Philadelphia, PA 19148
4 Beds
3 Baths
2,075 SqFt
Key Details
Sold Price $638,000
Property Type Townhouse
Sub Type Interior Row/Townhouse
Listing Status Sold
Purchase Type For Sale
Square Footage 2,075 sqft
Price per Sqft $307
Subdivision East Passyunk Crossing
MLS Listing ID PAPH1018882
Sold Date 07/02/21
Style Straight Thru
Bedrooms 4
Full Baths 2
Half Baths 1
HOA Y/N N
Abv Grd Liv Area 2,075
Originating Board BRIGHT
Year Built 1900
Annual Tax Amount $4,661
Tax Year 2021
Lot Size 992 Sqft
Acres 0.02
Lot Dimensions 16.00 x 62.00
Property Description
The ideal intersection of classic and modern. With a focus on simplicity, minimalism, and functionality, this home shows its appreciation for craftsmanship and understated elegance. Relax and take in the magazine-worthy masterpiece of its subtle Scandinavian feel. With an emphasis on timeless design and impeccable attention to detail, the home offers bright white walls, large mirrors, leafy plants and cozy textiles. Feel your heart settle and your mind let it all go as you step inside. It might be something about the custom Dutch door, the vestibule with exposed brick wall, the walnut hardwood floors or the minimalist modern banister and staircase. Whatever it is, this home whispers, "relax, sink in, you are finally home". With finishes that rival the most luxurious new development, this four bedroom, two and a half bath home has been renovated to perfection. Every custom detail throughout has been meticulously chosen to create effortless design and quiet elegance. The living room is flooded with natural light and offers soaring ceilings, recessed lighting and an open, comfortable floorplan. A biofuel fireplace with custom surround evokes calm and hygge. A built-in floating credenza anchors the dining area and a large dining table for six begs for a dinner party. The kitchen features custom walnut floating shelves, classic subway tile feature walls, Samsung stainless steel appliances, a deep farmhouse sink and custom drawer cabinetry with matte black pulls. Double windows and a glass door invite the outside in and lead to a private yard, the perfect place for settling in with a good book and a cup of coffee on a warm spring morning. The yard is private with built-in seating and is enclosed with horizontal wood fencing and twinkling string lights. An entertainer's dream both inside and out. A powder room with a custom floating vanity made of paperwood and concrete round out the first floor. Upstairs, find three sunny bedrooms with recessed lighting and hardwood floors and a sleek and modern hall bath with a slate floor, a tub with subway tile surround and a laundry closet. The crowning jewel of the home is the third floor sun-soaked primary suite with simplicity, utility, and beauty blended effortlessly with modern comforts, creating a truly inspirational sanctuary. The spa-like bath boasts slate tile radiant heat flooring, a sleek floating vanity with custom drawers and a rainfall shower with glass surround. The primary bedroom merges classic minimalism with modern influences and the innovative design of a five-star hotel. With soaring vaulted ceilings, a built-in desk and an enviable walk-in closet that raises the standard from an ordinary closet to a boutique-like space, this bedroom is everything you'd expect from a home of the highest caliber. In a neighborhood where private outside space is coveted, this home will not disappoint. In addition to the spacious yard, there is potential roof deck access which can be accessed from sliders on the third floor. This elegant and gracious home truly checks all the boxes. A private escape in the heart of bustling Passyunk Square, you are in walking distance to much of the best of the city. This lovely home is located just steps from East Passyunk Avenue which was recently named one of Food & Wine Magazine's 10 Best Foodie Streets in America. The Avenue boasts some of South Philadelphia's oldest and most authentic and traditional restaurants, cozy BYOBs, fun gastropubs and eclectic cuisine as well as galleries, boutiques, salons, vintage shops, parks and an organic grocery store. Quiet elegance awaits in this truly distinctive and exquisitely crafted home. Welcome home. * Highest and best offers due on Monday, May 24th at 12:00 PM.
Location
State PA
County Philadelphia
Area 19148 (19148)
Zoning RSA5
Rooms
Basement Full
Interior
Hot Water Natural Gas
Heating Hot Water
Cooling Central A/C
Heat Source Natural Gas
Laundry Upper Floor
Exterior
Water Access N
Accessibility None
Garage N
Building
Story 3
Sewer Public Sewer
Water Public
Architectural Style Straight Thru
Level or Stories 3
Additional Building Above Grade, Below Grade
New Construction N
Schools
School District The School District Of Philadelphia
Others
Senior Community No
Tax ID 012391300
Ownership Fee Simple
SqFt Source Assessor
Special Listing Condition Standard
Read Less
Want to know what your home might be worth? Contact us for a FREE valuation!

Our team is ready to help you sell your home for the highest possible price ASAP

Bought with Eli Qarkaxhia • Compass RE

GET MORE INFORMATION





