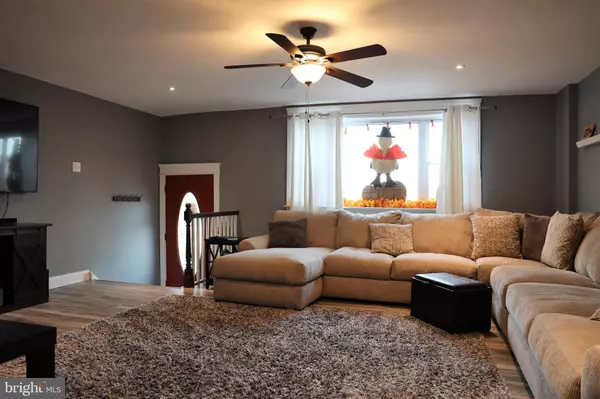$325,000
$325,000
For more information regarding the value of a property, please contact us for a free consultation.
10208 WOBURN PL Philadelphia, PA 19114
3 Beds
2 Baths
1,586 SqFt
Key Details
Sold Price $325,000
Property Type Townhouse
Sub Type Interior Row/Townhouse
Listing Status Sold
Purchase Type For Sale
Square Footage 1,586 sqft
Price per Sqft $204
Subdivision Morrell Park
MLS Listing ID PAPH2047444
Sold Date 01/25/22
Style AirLite
Bedrooms 3
Full Baths 1
Half Baths 1
HOA Y/N N
Abv Grd Liv Area 1,586
Originating Board BRIGHT
Year Built 1965
Annual Tax Amount $3,036
Tax Year 2021
Lot Size 2,624 Sqft
Acres 0.06
Lot Dimensions 24.00 x 90.00
Property Description
Move in and just unpack in your new home End row home located within a Cul-de-sac which offers ample parking and oversized 1 1/2 car garage with custom cabinets, workstations, working sink, & electric garage door. E.P. Henry walkway & steps leading to the front door new 2020. Large living room beautifully decorated with a modern 1/2 bathroom and a coat closet. Dining room with custom wainscoting. Updated kitchen with a full-size breakfast bar, butcher block counter tops, quiet close cabinet doors, stainless steel appliances, & lazy susan corner cabinets. Second floor offers 3 large bedrooms, Remolded bathroom in 2020 ceramic tile hall bathroom vanity and skylight. The main bedroom offers two full size walk-in closet, addit. closet, & chair rail molding. The basement offers a modern rec-room, separate laundry area. Rear covered patio, side & rear yard w/shed, Vinyl windows replaced 2013, Heating and A/C replaced 2018, water heater replaced 2020, new flooring main level 2020, new concrete driveway 2020 and roof recoated in 2018.
Location
State PA
County Philadelphia
Area 19114 (19114)
Zoning R6
Rooms
Other Rooms Living Room, Dining Room, Primary Bedroom, Bedroom 2, Kitchen, Family Room, Bedroom 1, Laundry
Basement Daylight, Full, Outside Entrance, Rear Entrance
Interior
Interior Features Skylight(s), Ceiling Fan(s), Kitchen - Eat-In
Hot Water Natural Gas
Heating Forced Air
Cooling Central A/C
Flooring Fully Carpeted, Vinyl, Tile/Brick
Equipment Dishwasher, Disposal
Fireplace N
Appliance Dishwasher, Disposal
Heat Source Natural Gas
Laundry Basement
Exterior
Exterior Feature Patio(s)
Parking Features Inside Access, Garage Door Opener, Oversized
Garage Spaces 1.0
Fence Other
Utilities Available Cable TV
Water Access N
Roof Type Flat
Accessibility None
Porch Patio(s)
Attached Garage 1
Total Parking Spaces 1
Garage Y
Building
Lot Description Corner, Cul-de-sac, Rear Yard, SideYard(s)
Story 2
Foundation Brick/Mortar, Concrete Perimeter, Slab
Sewer Public Sewer
Water Public
Architectural Style AirLite
Level or Stories 2
Additional Building Above Grade, Below Grade
New Construction N
Schools
High Schools George Washington
School District The School District Of Philadelphia
Others
Senior Community No
Tax ID 661048500
Ownership Fee Simple
SqFt Source Assessor
Acceptable Financing Conventional, VA, FHA 203(b), Cash
Listing Terms Conventional, VA, FHA 203(b), Cash
Financing Conventional,VA,FHA 203(b),Cash
Special Listing Condition Standard
Read Less
Want to know what your home might be worth? Contact us for a FREE valuation!

Our team is ready to help you sell your home for the highest possible price ASAP

Bought with Genaro Quiles • EXP Realty, LLC

GET MORE INFORMATION





