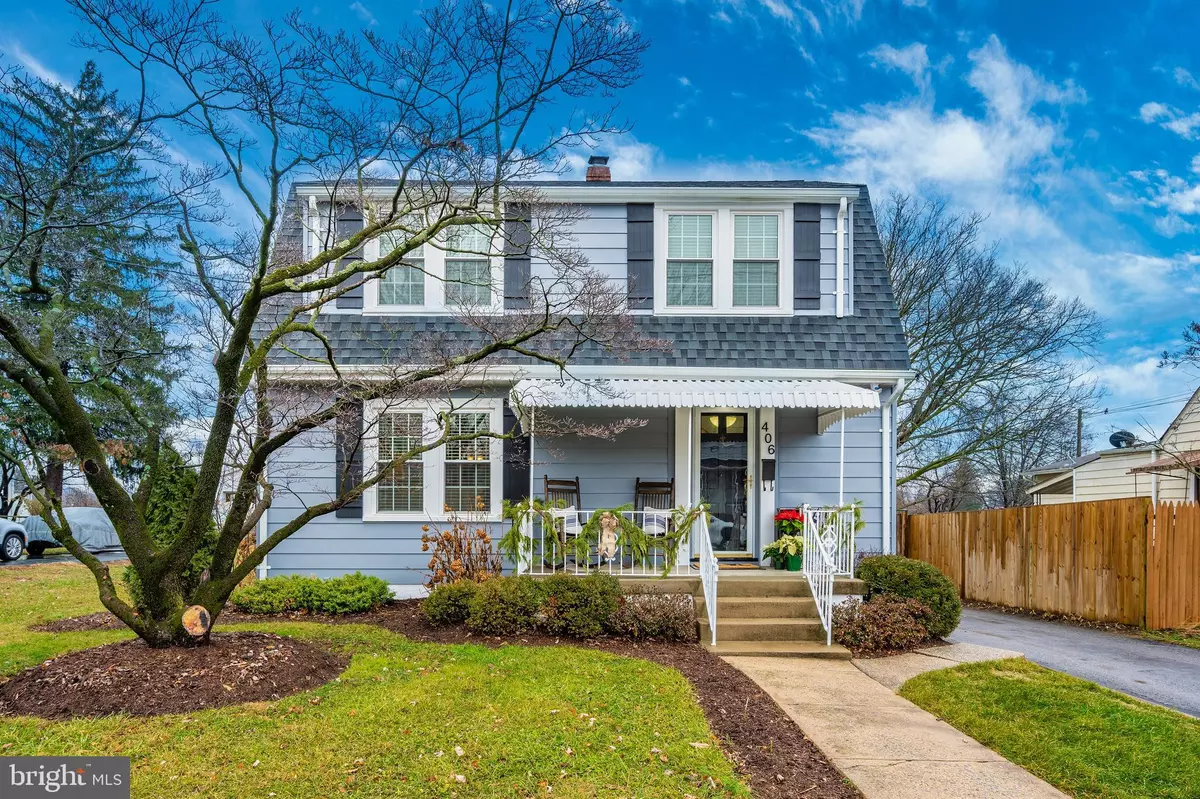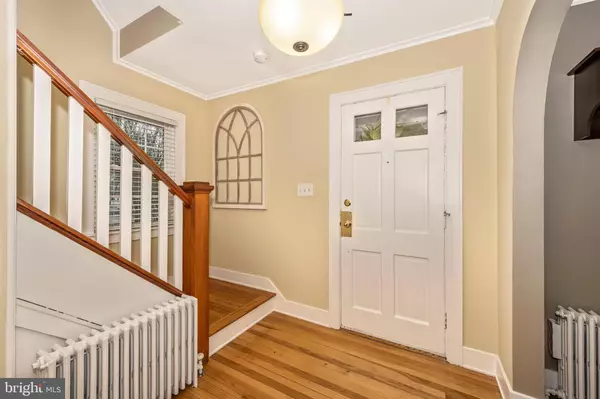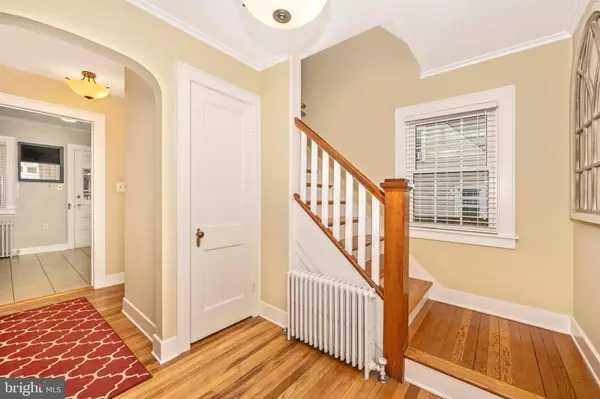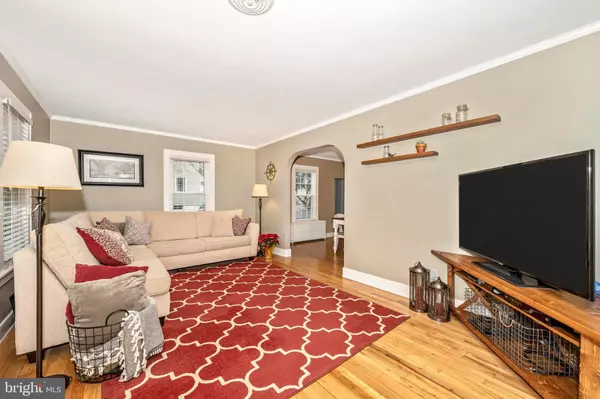$410,000
$419,000
2.1%For more information regarding the value of a property, please contact us for a free consultation.
406 CENTER ST Frederick, MD 21701
4 Beds
2 Baths
2,030 SqFt
Key Details
Sold Price $410,000
Property Type Single Family Home
Sub Type Detached
Listing Status Sold
Purchase Type For Sale
Square Footage 2,030 sqft
Price per Sqft $201
Subdivision Downtown Frederick
MLS Listing ID MDFR257874
Sold Date 05/05/20
Style Colonial
Bedrooms 4
Full Baths 2
HOA Y/N N
Abv Grd Liv Area 1,630
Originating Board BRIGHT
Year Built 1948
Annual Tax Amount $4,626
Tax Year 2020
Lot Size 6,250 Sqft
Acres 0.14
Property Description
OPEN HOUSE THIS SATURDAY, 01/25/2020! Must see! Beautiful Colonial located in (walking distance to) DT Frederick with so many features and improvements! This is an immaculate and quaint home w/4BR/2BA and has been intensely maintained and improved by current owners. Hardwood floors, ceramic BA floors, Main Level en suite MBR, w/newer carpet (Owners use as Family Room/Office/Den), Kitchen showcases White cabinets, Granite counters, Stainless Steel appliances, Separate Dining Room AND spacious Living Room. Updates include new Roof (2017), new Windows (2014), Paver patio (2014), Updated electrical (2013), New furnace heating coil, New clothes dryer (2018), Crown Molding, Recessed lighting, Attic insulation, Custom French doors and so much more (see property brochure for full list)! And the SHOWSTOPPER: A backyard oasis - new privacy fence & paver patio, lush lawn, perfect for outdoor games & festivities and a chicken coop! Close to commuter routes and downtown Frederick. This property has just about everything!
Location
State MD
County Frederick
Zoning R8
Rooms
Other Rooms Living Room, Dining Room, Primary Bedroom, Bedroom 2, Bedroom 3, Bedroom 4, Kitchen, Laundry, Recreation Room, Utility Room, Workshop, Bathroom 2, Primary Bathroom
Basement Connecting Stairway, Full, Walkout Stairs, Partially Finished
Main Level Bedrooms 1
Interior
Interior Features Attic, Carpet, Crown Moldings, Entry Level Bedroom, Floor Plan - Traditional, Formal/Separate Dining Room, Kitchen - Country, Pantry, Recessed Lighting, Tub Shower, Wood Floors
Hot Water Oil
Heating Hot Water, Radiator, Baseboard - Hot Water
Cooling Ceiling Fan(s), Central A/C
Flooring Hardwood, Carpet, Ceramic Tile
Equipment Built-In Microwave, Dishwasher, Disposal, Dryer - Electric, Exhaust Fan, Water Heater, Washer, Stainless Steel Appliances, Oven/Range - Electric, Refrigerator
Fireplace N
Window Features Vinyl Clad,Screens
Appliance Built-In Microwave, Dishwasher, Disposal, Dryer - Electric, Exhaust Fan, Water Heater, Washer, Stainless Steel Appliances, Oven/Range - Electric, Refrigerator
Heat Source Oil
Laundry Basement
Exterior
Exterior Feature Porch(es), Patio(s)
Fence Privacy, Rear
Water Access N
Roof Type Architectural Shingle
Accessibility Other
Porch Porch(es), Patio(s)
Garage N
Building
Lot Description Landscaping, Rear Yard, Cleared, Front Yard, Level
Story 3+
Sewer Public Sewer
Water Public
Architectural Style Colonial
Level or Stories 3+
Additional Building Above Grade, Below Grade
New Construction N
Schools
School District Frederick County Public Schools
Others
Senior Community No
Tax ID 1102061163
Ownership Fee Simple
SqFt Source Assessor
Horse Property N
Special Listing Condition Standard
Read Less
Want to know what your home might be worth? Contact us for a FREE valuation!

Our team is ready to help you sell your home for the highest possible price ASAP

Bought with Colleen E McDermond • RE/MAX Sails Inc.
GET MORE INFORMATION





