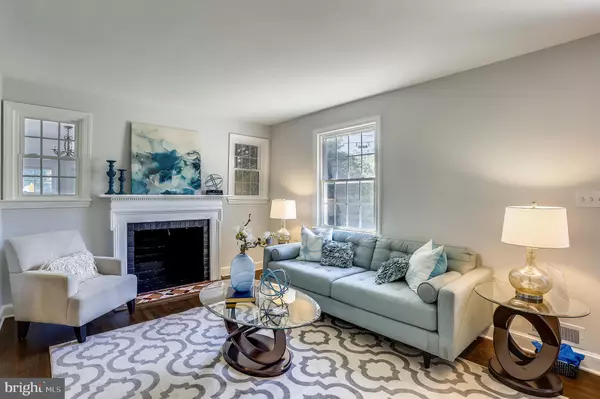$637,000
$559,900
13.8%For more information regarding the value of a property, please contact us for a free consultation.
10601 BUCKNELL DR Silver Spring, MD 20902
4 Beds
2 Baths
1,784 SqFt
Key Details
Sold Price $637,000
Property Type Single Family Home
Sub Type Detached
Listing Status Sold
Purchase Type For Sale
Square Footage 1,784 sqft
Price per Sqft $357
Subdivision Glenview
MLS Listing ID MDMC759364
Sold Date 06/18/21
Style Colonial
Bedrooms 4
Full Baths 2
HOA Y/N N
Abv Grd Liv Area 1,484
Originating Board BRIGHT
Year Built 1946
Annual Tax Amount $4,214
Tax Year 2021
Lot Size 7,072 Sqft
Acres 0.16
Property Description
Dont miss this picturesque brick colonial set on large private lot! This charming home features four spacious bedrooms and two updated full bathrooms. The main level boasts a sun soaked living room with wood burning fireplace and classic wood mantel, dining room with designer fixture and chair rail, renovated kitchen with granite counters and newer appliances, main level bedroom with brand new luxury carpet, updated full bathroom and a welcoming sunroom perfect for home office or kids playroom along with direct access to deck. The upper level of this beautiful home offers three huge bedrooms and nicely appointed full bathroom, upgraded light fixtures and cute storage vestibule in the third bedroom (just one of many wonderful character attributes). The lower level offers a large rec room with brand new luxury carpet and recessed lighting, large storage area with work bench, storage shelving and side by side (newer) washer and dryer with utility sink. Lower level also offers walk up egress to private backyard with plenty of green space to entertain! Additional features include gorgeous refinished oak flooring on upper levels, freshly painted throughout, new vinyl windows and more! All of this and less than a mile from metro, shopping, restaurants and all major commuter routes. Welcome home!
Location
State MD
County Montgomery
Zoning R60
Rooms
Basement Partially Finished
Main Level Bedrooms 1
Interior
Hot Water Natural Gas
Heating Forced Air
Cooling Central A/C
Fireplaces Number 1
Heat Source Natural Gas
Exterior
Garage Spaces 4.0
Water Access N
Accessibility None
Total Parking Spaces 4
Garage N
Building
Story 3
Sewer Public Sewer
Water Public
Architectural Style Colonial
Level or Stories 3
Additional Building Above Grade, Below Grade
New Construction N
Schools
School District Montgomery County Public Schools
Others
Senior Community No
Tax ID 161301120397
Ownership Fee Simple
SqFt Source Assessor
Special Listing Condition Standard
Read Less
Want to know what your home might be worth? Contact us for a FREE valuation!

Our team is ready to help you sell your home for the highest possible price ASAP

Bought with David R Getson • Compass

GET MORE INFORMATION





