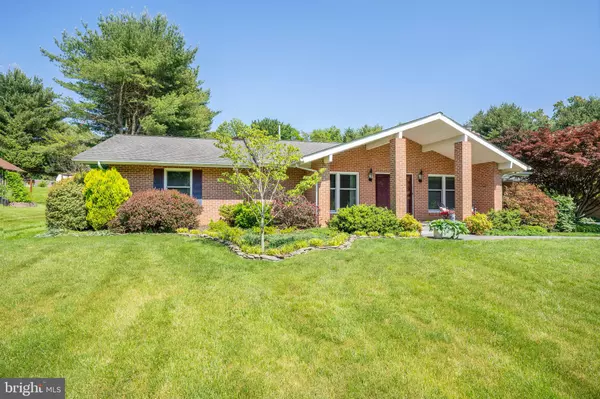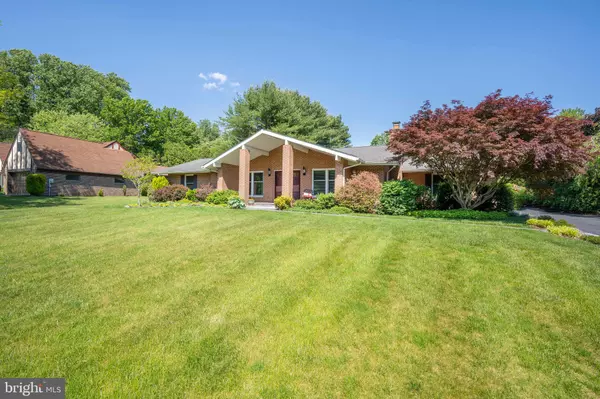$410,000
$410,000
For more information regarding the value of a property, please contact us for a free consultation.
268 DELAPLANE AVE Newark, DE 19711
3 Beds
2 Baths
1,675 SqFt
Key Details
Sold Price $410,000
Property Type Single Family Home
Sub Type Detached
Listing Status Sold
Purchase Type For Sale
Square Footage 1,675 sqft
Price per Sqft $244
Subdivision Middle Run Manor
MLS Listing ID DENC527012
Sold Date 07/09/21
Style Ranch/Rambler
Bedrooms 3
Full Baths 2
HOA Y/N N
Abv Grd Liv Area 1,675
Originating Board BRIGHT
Year Built 1987
Annual Tax Amount $3,853
Tax Year 2020
Lot Size 0.500 Acres
Acres 0.5
Lot Dimensions 103.70 x 210.00
Property Description
Beautifully maintained 3-Bedroom, 2-Bathroom Contemporary Ranch on .50 Acre lot in Newark. Arrive to find a sprawling front lawn leading up to the neatly manicured landscaping surrounding this brick-front home. An extended driveway wraps around the rear of the home where you have a 2-CAR GARAGE. A brick paver walkway from the drive leads up to the front stone patio, a perfect place to enjoy your morning coffee! Double doors offer a grand entrance into the foyer where you will find tile floors and a coat closet. To your right, you will enter the living room, complete with a gas fireplace and elegant crown molding. Adjacent to the living room is the formal dining room with crown and chair rail molding. Sliders from the dining room lead to the sizable paver patio out back which is partially covered for shade. The yard space is stunning, lined by mature trees on both sides and landscaping surrounds the patio, for added privacy. A 2nd entrance from the patio leads into the updated kitchen. The kitchen boasts: STAINLESS STEEL APPLIANCES, tile backsplash, and low-maintenance solid-surface Corian countertops. Down the hall, you will find the master bedroom which features 2 WALK-IN CLOSETS & a full MASTER BATH with a manmade solid stone shower. Two more bedrooms, a 2nd full bathroom, & the laundry closet can be found in the hall. If you’re looking for some extra room, you can find it here in the BASEMENT. The basement offers tons of storage space, built-in shelving & the opportunity to easily finish and use as livable space. Other notable features include: ALL NEW ANDERSON WINDOWS, NEW HVAC, updated bathrooms, NEW ATTIC FAN, high efficiency HVAC, & all downspouts are connected to underground system that carries rainwater away from home to ensure a dry basement. LOCATED CONVENIENTLY close to downtown Newark & within the 5-mile radius of the highly acclaimed NEWARK CHARTER SCHOOL. This home is located on a dead-end street with a direct entry path to local hiking & biking trails (Snow Goose Trail) and wooded country parkland - perfect for those who enjoy nature. Do not wait, call today to schedule your tour before it's too late!
Location
State DE
County New Castle
Area Newark/Glasgow (30905)
Zoning NC21
Rooms
Other Rooms Living Room, Dining Room, Primary Bedroom, Bedroom 2, Bedroom 3, Kitchen, Breakfast Room
Basement Partial
Main Level Bedrooms 3
Interior
Interior Features Attic/House Fan, Ceiling Fan(s), Crown Moldings, Dining Area, Entry Level Bedroom, Kitchen - Eat-In, Kitchen - Table Space, Pantry, Primary Bath(s), Recessed Lighting, Upgraded Countertops, Walk-in Closet(s)
Hot Water Electric
Heating Heat Pump(s)
Cooling Central A/C
Fireplaces Number 1
Fireplaces Type Gas/Propane
Equipment Stainless Steel Appliances
Fireplace Y
Appliance Stainless Steel Appliances
Heat Source Natural Gas
Laundry Main Floor
Exterior
Exterior Feature Patio(s)
Parking Features Garage - Rear Entry, Garage Door Opener
Garage Spaces 4.0
Water Access N
Accessibility None
Porch Patio(s)
Attached Garage 2
Total Parking Spaces 4
Garage Y
Building
Lot Description Backs to Trees
Story 1
Sewer Public Sewer
Water Public
Architectural Style Ranch/Rambler
Level or Stories 1
Additional Building Above Grade, Below Grade
New Construction N
Schools
School District Christina
Others
Senior Community No
Tax ID 08-054.00-079
Ownership Fee Simple
SqFt Source Assessor
Acceptable Financing Cash
Listing Terms Cash
Financing Cash
Special Listing Condition Standard
Read Less
Want to know what your home might be worth? Contact us for a FREE valuation!

Our team is ready to help you sell your home for the highest possible price ASAP

Bought with Catherine A Bianchino • Patterson-Schwartz - Greenville

GET MORE INFORMATION





