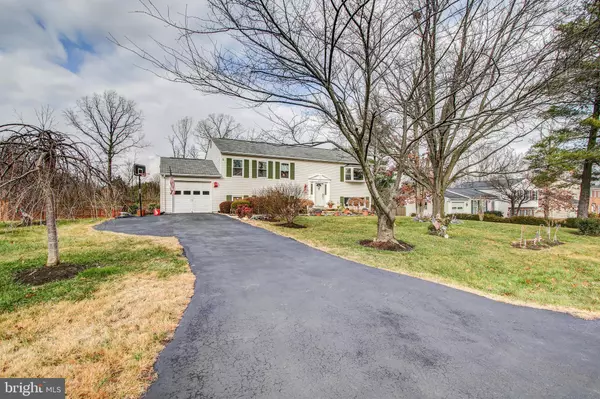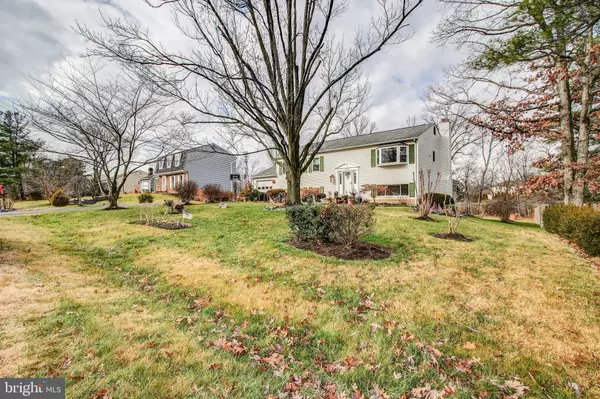$585,000
$585,000
For more information regarding the value of a property, please contact us for a free consultation.
2324 ARCHDALE RD Reston, VA 20191
4 Beds
3 Baths
2,742 SqFt
Key Details
Sold Price $585,000
Property Type Single Family Home
Sub Type Detached
Listing Status Sold
Purchase Type For Sale
Square Footage 2,742 sqft
Price per Sqft $213
Subdivision Stratton Woods
MLS Listing ID VAFX1104208
Sold Date 01/27/20
Style Split Foyer
Bedrooms 4
Full Baths 3
HOA Fees $36/mo
HOA Y/N Y
Abv Grd Liv Area 1,232
Originating Board BRIGHT
Year Built 1977
Annual Tax Amount $5,923
Tax Year 2019
Lot Size 0.459 Acres
Acres 0.46
Property Description
BEAUTIFULLY Maintained 4 Bedroom 3 full bath split foyer home in Reston!! Gorgeous updates throughout the ENTIRE HOME! We are talking 2742 of living space!! Italian marble floors welcome you and blend beautifully with the Brazilian oak hardwood floors. Customized window treatments, plantation blinds and the exquisite screened in the sunroom with a ceiling fan will not disappoint. The water-saving sprinkler system for the well-maintained lawn and modern security system are just a few of the bonus features included with this home. The kitchen is FULLY UPGRADED with Stainless Steel Appliances and granite countertops! All major appliances are under warranty. This home has a less than a 2-year-old furnace, and gas heater. The air ducts are cleaned regularly and an air scrubber has been installed. The roof is still under warranty! The seller will provide a $2,000 allowance for the paint of buyers' choice. A solid oak Murphy bed and a deep freezer can convey if the buyers choose. 2324 Archdale Road is located in a Great Community, near multiple metro stations and is a must-see property! Schedule your visit today!!!!
Location
State VA
County Fairfax
Zoning 120
Rooms
Basement Fully Finished
Main Level Bedrooms 3
Interior
Interior Features Attic, Breakfast Area, Built-Ins
Hot Water Natural Gas
Heating Heat Pump(s)
Cooling Central A/C
Fireplaces Number 1
Fireplaces Type Wood
Equipment Built-In Microwave, Built-In Range, Dishwasher, Disposal, Dryer, Icemaker, Microwave, Oven/Range - Gas, Refrigerator, Washer
Fireplace Y
Window Features Double Pane,Energy Efficient,Low-E,Screens
Appliance Built-In Microwave, Built-In Range, Dishwasher, Disposal, Dryer, Icemaker, Microwave, Oven/Range - Gas, Refrigerator, Washer
Heat Source Natural Gas
Laundry Basement
Exterior
Parking Features Garage - Front Entry, Inside Access
Garage Spaces 1.0
Fence Partially
Water Access N
Roof Type Composite
Accessibility None
Attached Garage 1
Total Parking Spaces 1
Garage Y
Building
Lot Description Front Yard, Landscaping
Story 2
Sewer Public Sewer
Water Public
Architectural Style Split Foyer
Level or Stories 2
Additional Building Above Grade, Below Grade
New Construction N
Schools
Elementary Schools Dogwood
High Schools South Lakes
School District Fairfax County Public Schools
Others
HOA Fee Include Snow Removal,Common Area Maintenance,Road Maintenance
Senior Community No
Tax ID 0252 04 0125
Ownership Fee Simple
SqFt Source Estimated
Security Features 24 hour security,Carbon Monoxide Detector(s),Electric Alarm,Exterior Cameras
Special Listing Condition Standard
Read Less
Want to know what your home might be worth? Contact us for a FREE valuation!

Our team is ready to help you sell your home for the highest possible price ASAP

Bought with Jalal Achir • Samson Properties
GET MORE INFORMATION





