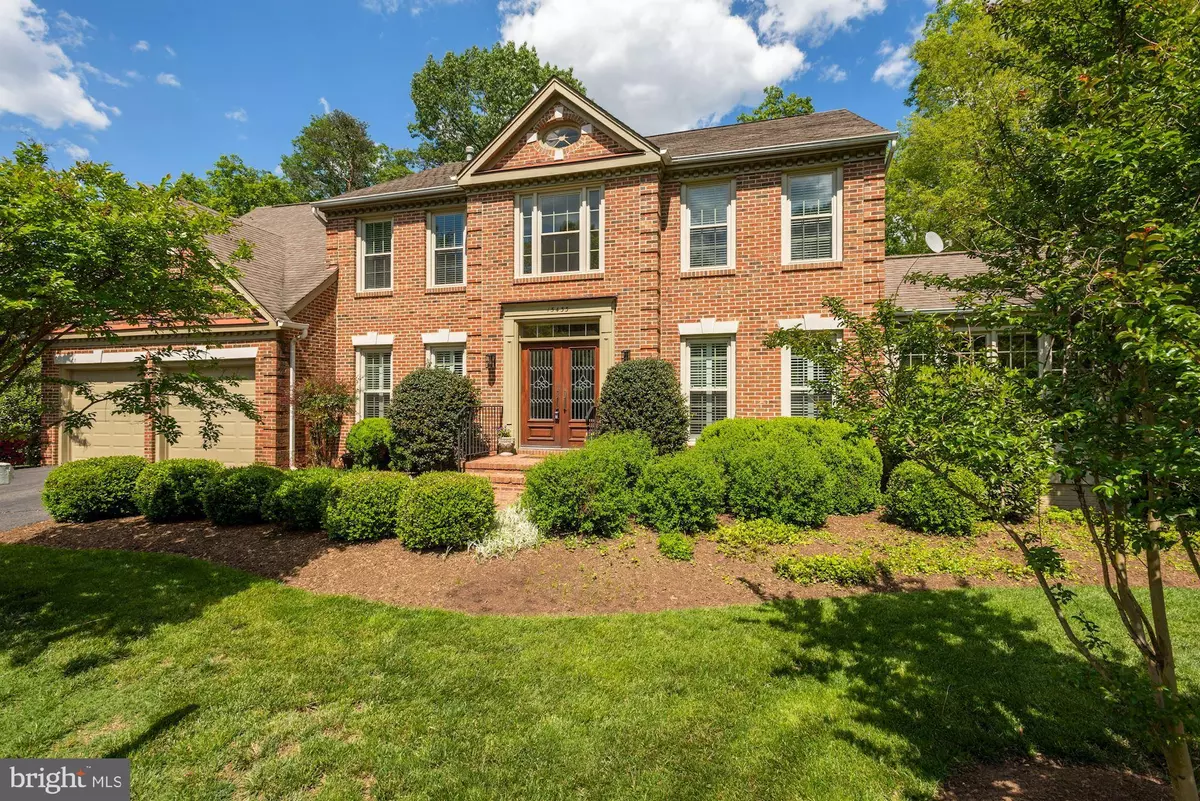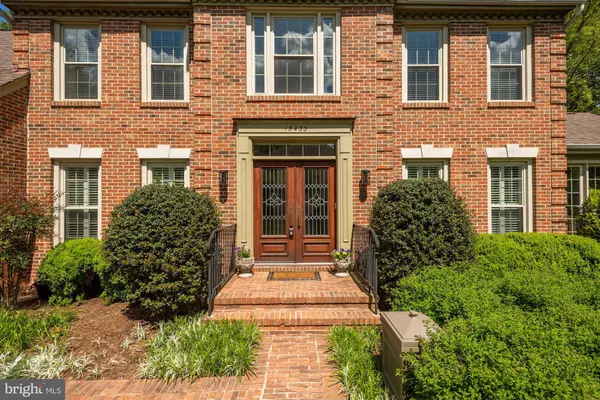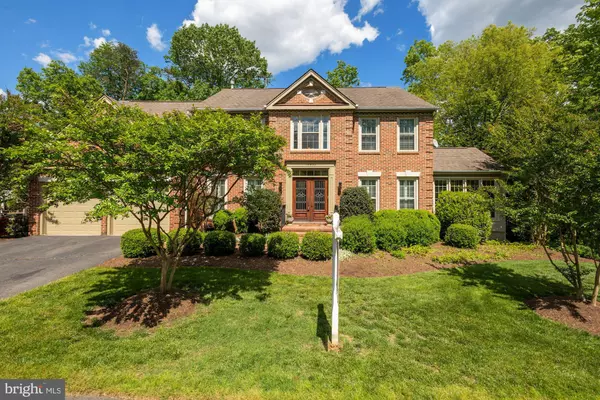$887,500
$825,000
7.6%For more information regarding the value of a property, please contact us for a free consultation.
15433 SMITHAVEN PL Centreville, VA 20120
4 Beds
4 Baths
4,202 SqFt
Key Details
Sold Price $887,500
Property Type Single Family Home
Sub Type Detached
Listing Status Sold
Purchase Type For Sale
Square Footage 4,202 sqft
Price per Sqft $211
Subdivision Virginia Run
MLS Listing ID VAFX1200440
Sold Date 06/15/21
Style Colonial
Bedrooms 4
Full Baths 3
Half Baths 1
HOA Fees $85/mo
HOA Y/N Y
Abv Grd Liv Area 3,002
Originating Board BRIGHT
Year Built 1988
Annual Tax Amount $7,471
Tax Year 2020
Lot Size 0.379 Acres
Acres 0.38
Property Description
WONDERFUL OPPORTUNITY! YOU'LL LOVE the CLASSIC BRICK FRONT & ELEGANT LEADED GLASS FRONT DOORS! AMAZING HOME on an INCREDIBLE PRIVATE WOODED LOT with TERRIFIC SCREEN PORCH, FABULOUS SUNROOM / HOME OFFICE, LIBRARY, GREAT FLOOR PLAN, 4 SKYLIGHTS in FR & NEW STUNNING OWNERS LUXURY BATH!! LOTS of SPACE in lower level for RECREATION ROOM (custom fitted couch can convey), PLAYROOM, FULL BATH & EXERCISE ROOM plus HUGE STORAGE ROOM. TREX DECK & 3 SEASON SCREEN PORCH overlooking your private fenced backyard will add tremendously to your enjoyable lifestyle here . QUALITY HIGH END APPOINTMENTS THROUGHOUT. , 2 y old REFRIGERATOR, SKYLIGHTS & WINDOWS HAVE BEEN REPLACED & PLANTATION SHUTTERS ADDED. GREAT LOCATION MUCH SOUGHT COMMUNITY & EASY ACCESS for COMMUTE or MAKE YOUR SUNROOM YOUR REMOTE OFFICE. THIS IS THE HOME YOU HAVE WANTED TO FIND.
Location
State VA
County Fairfax
Zoning 030
Rooms
Other Rooms Living Room, Dining Room, Sitting Room, Bedroom 3, Bedroom 4, Kitchen, Family Room, Foyer, Exercise Room, Other, Office, Recreation Room, Bathroom 1, Bathroom 2, Conservatory Room, Screened Porch
Basement Fully Finished
Interior
Interior Features Breakfast Area, Kitchen - Island, Skylight(s), Wood Stove, Carpet, Built-Ins, Ceiling Fan(s), Chair Railings, Crown Moldings, Formal/Separate Dining Room, Pantry, Family Room Off Kitchen, Walk-in Closet(s), Wood Floors, Upgraded Countertops
Hot Water Natural Gas
Heating Forced Air
Cooling Central A/C
Fireplaces Number 1
Fireplaces Type Gas/Propane
Equipment Stainless Steel Appliances, Built-In Microwave, Disposal, Freezer, Humidifier, Icemaker, Oven - Wall, Refrigerator, Washer, Exhaust Fan, Oven - Double, Dryer - Front Loading
Fireplace Y
Window Features Skylights
Appliance Stainless Steel Appliances, Built-In Microwave, Disposal, Freezer, Humidifier, Icemaker, Oven - Wall, Refrigerator, Washer, Exhaust Fan, Oven - Double, Dryer - Front Loading
Heat Source Natural Gas
Laundry Main Floor
Exterior
Exterior Feature Porch(es), Screened, Deck(s)
Parking Features Garage - Front Entry
Garage Spaces 2.0
Fence Rear, Wood
Amenities Available Pool - Outdoor, Tennis Courts, Tot Lots/Playground, Jog/Walk Path, Common Grounds
Water Access N
View Trees/Woods
Accessibility None
Porch Porch(es), Screened, Deck(s)
Attached Garage 2
Total Parking Spaces 2
Garage Y
Building
Lot Description Backs - Open Common Area, Landscaping, Level, No Thru Street, Partly Wooded, Private, Trees/Wooded, Backs to Trees
Story 3
Sewer Public Sewer
Water Public
Architectural Style Colonial
Level or Stories 3
Additional Building Above Grade, Below Grade
New Construction N
Schools
Elementary Schools Virginia Run
Middle Schools Stone
High Schools Westfield
School District Fairfax County Public Schools
Others
Pets Allowed Y
HOA Fee Include Management,Pool(s),Trash
Senior Community No
Tax ID 0531 03050014
Ownership Fee Simple
SqFt Source Assessor
Security Features Security System
Special Listing Condition Standard
Pets Allowed No Pet Restrictions
Read Less
Want to know what your home might be worth? Contact us for a FREE valuation!

Our team is ready to help you sell your home for the highest possible price ASAP

Bought with Jin K Kim • Samson Properties
GET MORE INFORMATION





