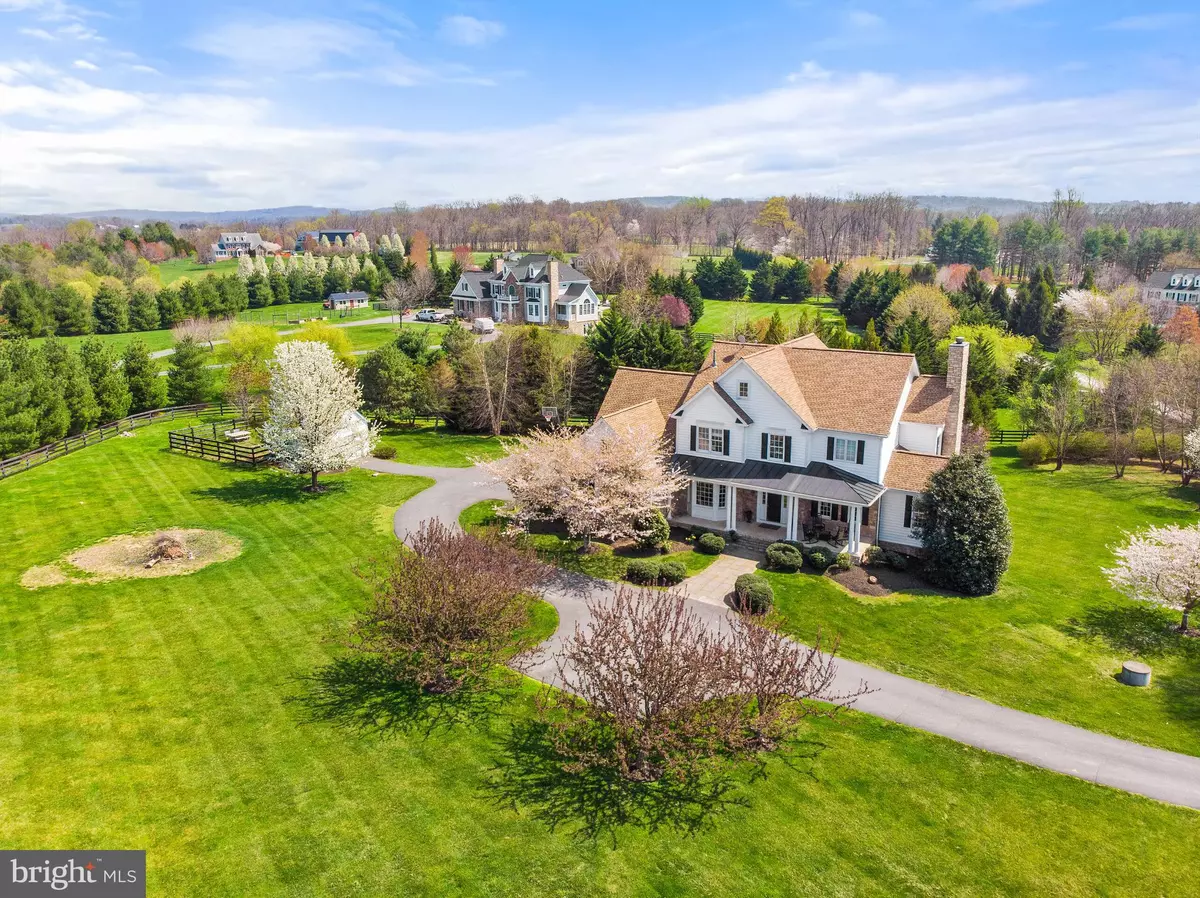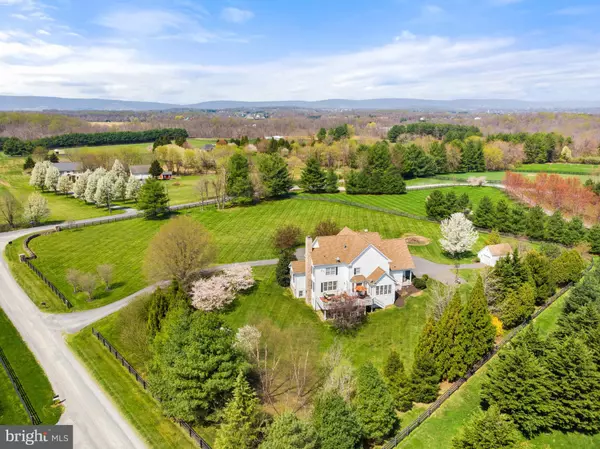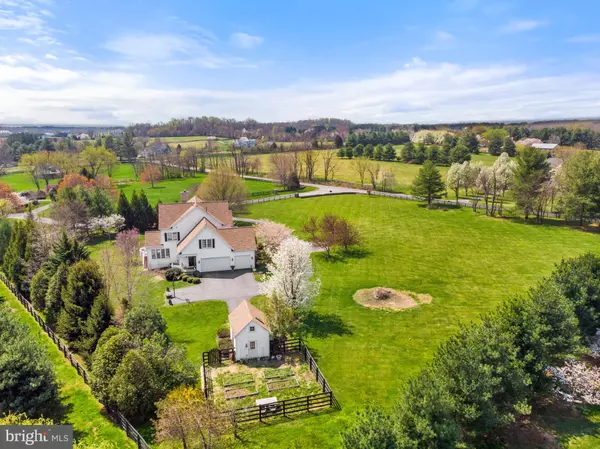$1,125,000
$989,000
13.8%For more information regarding the value of a property, please contact us for a free consultation.
37278 FORAGE LN Purcellville, VA 20132
5 Beds
5 Baths
5,603 SqFt
Key Details
Sold Price $1,125,000
Property Type Single Family Home
Sub Type Detached
Listing Status Sold
Purchase Type For Sale
Square Footage 5,603 sqft
Price per Sqft $200
Subdivision Hunting Hills
MLS Listing ID VALO435212
Sold Date 05/26/21
Style Colonial
Bedrooms 5
Full Baths 4
Half Baths 1
HOA Fees $41/ann
HOA Y/N Y
Abv Grd Liv Area 4,085
Originating Board BRIGHT
Year Built 2001
Annual Tax Amount $7,552
Tax Year 2021
Lot Size 3.000 Acres
Acres 3.0
Property Description
Gorgeous home set among the rolling hills of Western Loudoun County. The large front porch is a great spot for viewing sunsets and enjoying the views. The gourmet kitchen has a large island and sunny breakfast room. Open concept here with kitchen, breakfast room and family room connected for a great gathering spot for entertaining or family gatherings. There is a private home office and a library with custom built in shelving. The dining room has a butler's pantry just off the kitchen. Upstairs you'll find a generous primary suite with gas fireplace and luxury bath. The fully finished lower level has a custom bar, family room, game area and den or 5th bedroom and full bath. Updates include new roof, washer, dryer and dishwasher in 2020. Driveway was extended and repaved in 2019. Enjoy sunny days or summer evenings on your private deck. This 3 acre property has been beautifully landscaped and has an additional equipment shed and garden with raised beds. Located just minutes to Downtown Purcellville. This house is situated with easy access to Middleburg. Washington DC is about 30 miles away. Offers will be reviewed on Monday morning May 3rd
Location
State VA
County Loudoun
Zoning 01
Rooms
Basement Full
Interior
Interior Features Built-Ins, Ceiling Fan(s), Butlers Pantry, Attic, Chair Railings, Crown Moldings, Kitchen - Table Space
Hot Water Electric
Heating Forced Air
Cooling Central A/C
Fireplaces Number 3
Fireplaces Type Mantel(s), Fireplace - Glass Doors
Equipment Dishwasher, Microwave, Disposal, Cooktop - Down Draft, Refrigerator, Icemaker, Oven - Double
Fireplace Y
Appliance Dishwasher, Microwave, Disposal, Cooktop - Down Draft, Refrigerator, Icemaker, Oven - Double
Heat Source Propane - Leased
Exterior
Exterior Feature Porch(es), Deck(s)
Parking Features Garage - Side Entry
Garage Spaces 6.0
Water Access N
View Scenic Vista
Roof Type Metal,Architectural Shingle
Accessibility None
Porch Porch(es), Deck(s)
Attached Garage 3
Total Parking Spaces 6
Garage Y
Building
Story 3
Sewer Septic = # of BR
Water Well
Architectural Style Colonial
Level or Stories 3
Additional Building Above Grade, Below Grade
New Construction N
Schools
Elementary Schools Kenneth W. Culbert
Middle Schools Blue Ridge
High Schools Loudoun Valley
School District Loudoun County Public Schools
Others
Senior Community No
Tax ID 494477281000
Ownership Fee Simple
SqFt Source Assessor
Security Features Electric Alarm
Horse Property N
Special Listing Condition Standard
Read Less
Want to know what your home might be worth? Contact us for a FREE valuation!

Our team is ready to help you sell your home for the highest possible price ASAP

Bought with Tim Barley • RE/MAX Allegiance
GET MORE INFORMATION





