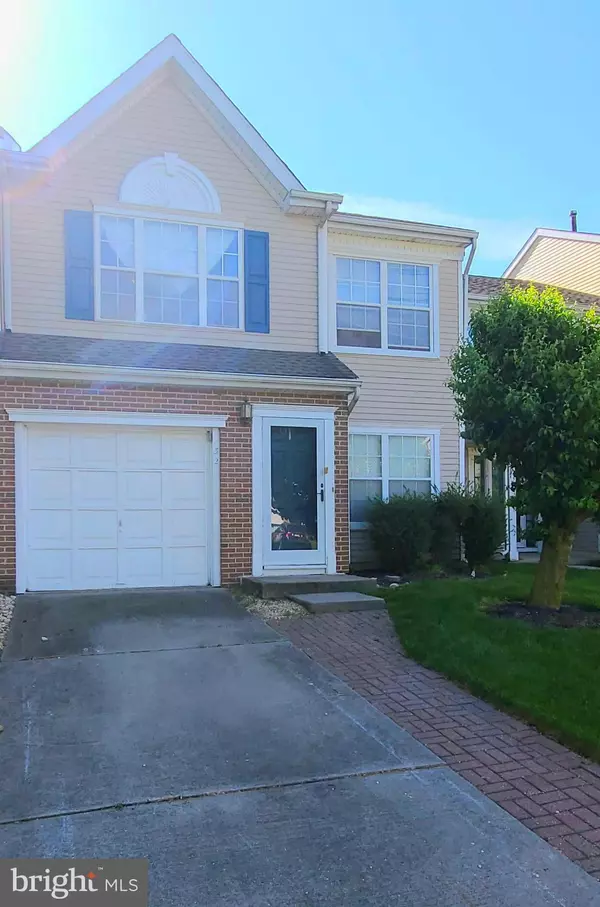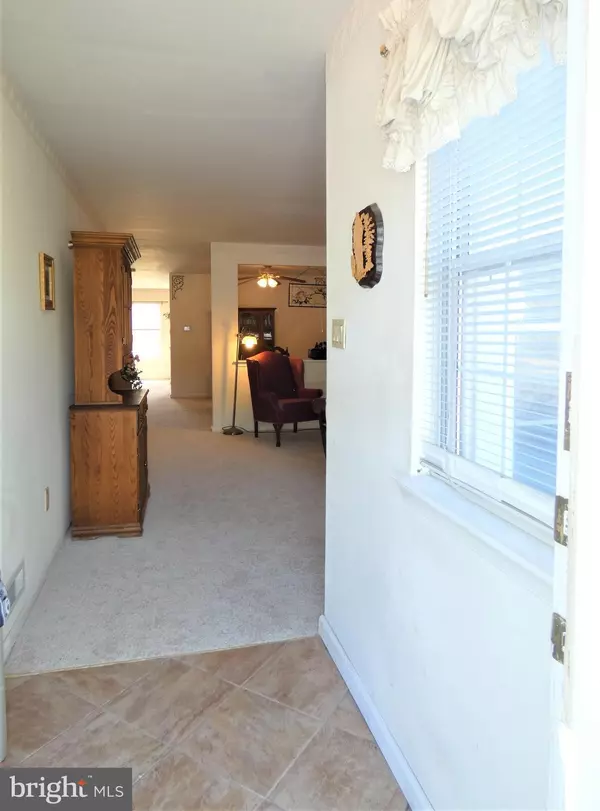$281,000
$274,950
2.2%For more information regarding the value of a property, please contact us for a free consultation.
32 SAW MILL DR Mount Laurel, NJ 08054
3 Beds
2 Baths
2,040 SqFt
Key Details
Sold Price $281,000
Property Type Townhouse
Sub Type Interior Row/Townhouse
Listing Status Sold
Purchase Type For Sale
Square Footage 2,040 sqft
Price per Sqft $137
Subdivision Stonegate
MLS Listing ID NJBL397438
Sold Date 06/30/21
Style Traditional
Bedrooms 3
Full Baths 2
HOA Fees $19
HOA Y/N Y
Abv Grd Liv Area 2,040
Originating Board BRIGHT
Year Built 1992
Annual Tax Amount $7,038
Tax Year 2020
Lot Size 3,453 Sqft
Acres 0.08
Lot Dimensions 0.00 x 0.00
Property Description
Large 2 story townhouse with an open, airy floor plan in the popular Stonegate Community. Enter the foyer which leads to a large living room and dining room. Spacious family room w/ wood burning fireplace with windows on each side opens to wonderful kitchen with breakfast nook and large windows overlooking backyard patio, which is perfect for outdoor entertaining! A powder room, coat closet and entry to the 1 car garage complete the first floor. Upstairs the master suite has a vaulted ceiling, walk-in closet, bathroom with soaking tub, stall shower, vanity and linen closet. A bonus room attached to the master could be a sitting room or office. Two additional bedrooms with ample closet space, a hall bathroom and laundry room complete the 2nd floor. New carpeting was installed in the entire home. This home is close to highways, shopping and restaurants. Being sold As-Is.
Location
State NJ
County Burlington
Area Mount Laurel Twp (20324)
Zoning RESIDENTIAL
Rooms
Other Rooms Living Room, Dining Room, Kitchen, Family Room, Half Bath
Interior
Interior Features Breakfast Area, Attic, Carpet, Ceiling Fan(s), Dining Area, Family Room Off Kitchen, Formal/Separate Dining Room, Kitchen - Eat-In, Primary Bath(s), Soaking Tub, Tub Shower, Walk-in Closet(s), Stall Shower
Hot Water Natural Gas
Heating Forced Air
Cooling Ceiling Fan(s), Central A/C
Flooring Carpet, Ceramic Tile
Fireplaces Number 1
Fireplaces Type Wood
Equipment Dishwasher, Dryer, Oven/Range - Gas, Washer, Water Heater
Furnishings No
Fireplace Y
Appliance Dishwasher, Dryer, Oven/Range - Gas, Washer, Water Heater
Heat Source Natural Gas
Laundry Dryer In Unit, Upper Floor, Washer In Unit
Exterior
Parking Features Garage - Front Entry, Inside Access
Garage Spaces 2.0
Utilities Available Cable TV, Cable TV Available
Amenities Available Club House, Pool - Outdoor, Tennis Courts, Tot Lots/Playground
Water Access N
Roof Type Asphalt
Accessibility None
Attached Garage 1
Total Parking Spaces 2
Garage Y
Building
Story 2
Sewer Public Sewer
Water Public
Architectural Style Traditional
Level or Stories 2
Additional Building Above Grade, Below Grade
New Construction N
Schools
Middle Schools Hartford
High Schools Lenape Reg
School District Mount Laurel Township Public Schools
Others
Pets Allowed Y
HOA Fee Include Common Area Maintenance,Management,Pool(s)
Senior Community No
Tax ID 24-00908-00032
Ownership Fee Simple
SqFt Source Assessor
Acceptable Financing Cash, Conventional, FHA, VA
Horse Property N
Listing Terms Cash, Conventional, FHA, VA
Financing Cash,Conventional,FHA,VA
Special Listing Condition Standard, Probate Listing
Pets Allowed No Pet Restrictions
Read Less
Want to know what your home might be worth? Contact us for a FREE valuation!

Our team is ready to help you sell your home for the highest possible price ASAP

Bought with NIAZ HUSSAIN • Lamon Associates-Cinnaminson

GET MORE INFORMATION





