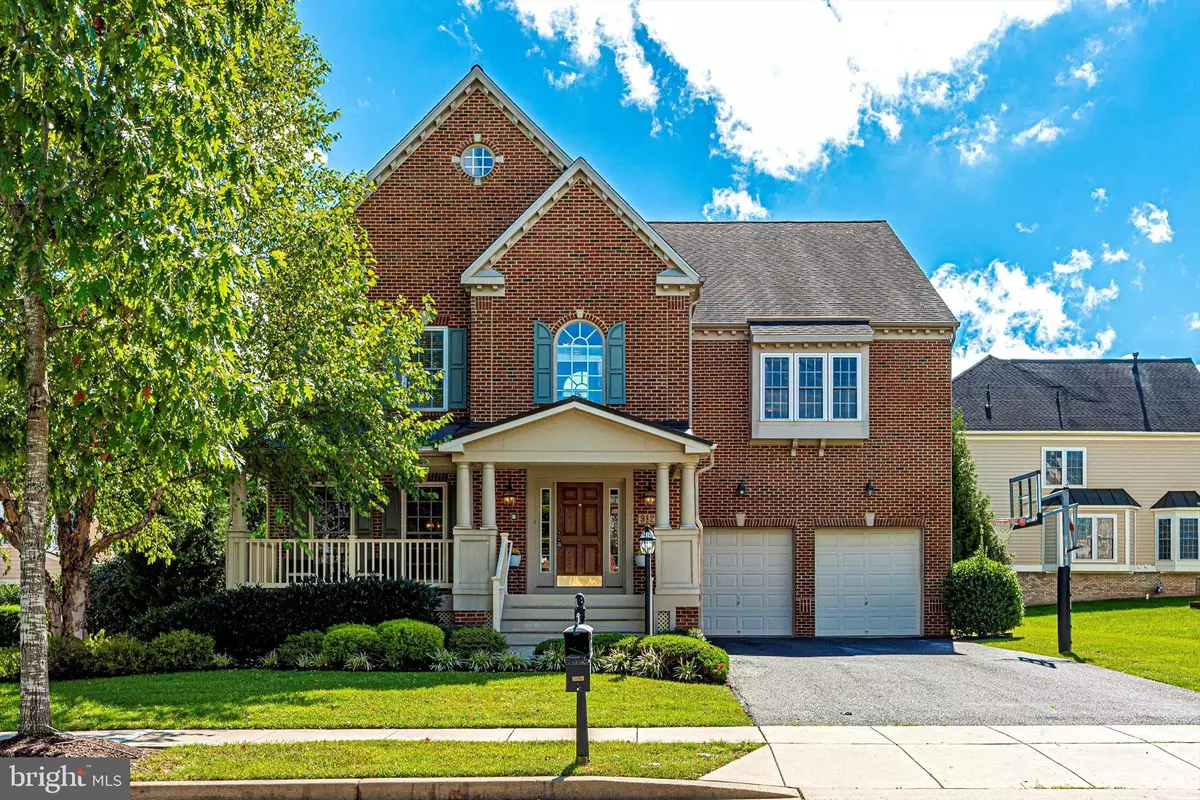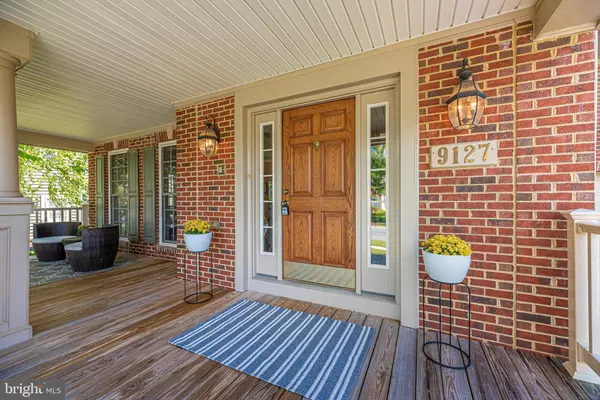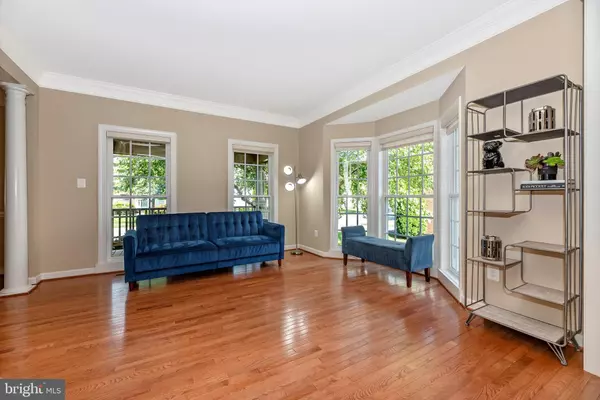$875,000
$825,000
6.1%For more information regarding the value of a property, please contact us for a free consultation.
9127 BELVEDERE DR Frederick, MD 21704
4 Beds
5 Baths
5,524 SqFt
Key Details
Sold Price $875,000
Property Type Single Family Home
Sub Type Detached
Listing Status Sold
Purchase Type For Sale
Square Footage 5,524 sqft
Price per Sqft $158
Subdivision Villages Of Urbana
MLS Listing ID MDFR2006306
Sold Date 10/20/21
Style Colonial
Bedrooms 4
Full Baths 4
Half Baths 1
HOA Fees $105/mo
HOA Y/N Y
Abv Grd Liv Area 4,308
Originating Board BRIGHT
Year Built 2006
Annual Tax Amount $7,879
Tax Year 2021
Lot Size 0.256 Acres
Acres 0.26
Property Description
The breathtaking Tolstoy model is a rare gem in Urbana! Only a small number of this fabulous floorplan were built. From the moment you step on the front porch you will be swept up by the inviting feel of this welcoming home! The kitchen-family room area is an entertainer's dream with a huge kitchen loaded with cabinet space and a full length breakfast bar/island. Dramatic two story family room with gas fireplace. The sunny morning room leads out to a very large screened in porch where you can enjoy the private treed enclave in the back yard. Main level also has a private office and formal living and dining areas. Double staircases add a grand feel to the two story foyer leading up to a spacious owners suite with two oversized walk in closets and a fabulous bath. Bedroom two is a princess suite with a private bath and bedrooms three and four share a buddy bath. The basement is finished with a great rec room, exercise room that can also be a legal bedroom, a bonus room, full bath and loads of storage. Walks up to the fenced backyard. Just a fabulous home!
Location
State MD
County Frederick
Zoning RESIDENTIAL
Rooms
Other Rooms Living Room, Dining Room, Primary Bedroom, Bedroom 2, Bedroom 3, Bedroom 4, Kitchen, Game Room, Family Room, Den, Foyer, Breakfast Room, Study, Exercise Room, Solarium
Basement Fully Finished, Walkout Stairs, Outside Entrance, Rear Entrance, Space For Rooms
Interior
Interior Features Attic, Breakfast Area, Carpet, Ceiling Fan(s), Chair Railings, Crown Moldings, Dining Area, Curved Staircase, Double/Dual Staircase, Family Room Off Kitchen, Floor Plan - Open, Formal/Separate Dining Room, Kitchen - Gourmet, Kitchen - Island, Primary Bath(s), Recessed Lighting, Stall Shower, Walk-in Closet(s), Wet/Dry Bar, Window Treatments, Wood Floors
Hot Water Electric
Heating Forced Air
Cooling Central A/C, Ceiling Fan(s)
Flooring Carpet, Hardwood, Ceramic Tile
Fireplaces Number 1
Fireplaces Type Gas/Propane, Mantel(s), Fireplace - Glass Doors
Equipment Built-In Microwave, Cooktop, Dishwasher, Dryer - Front Loading, Exhaust Fan, Oven - Double, Oven - Self Cleaning, Oven/Range - Gas, Refrigerator, Stainless Steel Appliances, Washer, Water Heater, Oven - Wall, Icemaker
Fireplace Y
Window Features Bay/Bow,Double Pane
Appliance Built-In Microwave, Cooktop, Dishwasher, Dryer - Front Loading, Exhaust Fan, Oven - Double, Oven - Self Cleaning, Oven/Range - Gas, Refrigerator, Stainless Steel Appliances, Washer, Water Heater, Oven - Wall, Icemaker
Heat Source Natural Gas
Exterior
Parking Features Garage - Front Entry, Garage Door Opener, Inside Access
Garage Spaces 2.0
Utilities Available Cable TV Available, Multiple Phone Lines
Amenities Available Basketball Courts, Club House, Common Grounds, Community Center, Fitness Center, Jog/Walk Path, Pool - Outdoor, Tennis Courts, Tot Lots/Playground
Water Access N
View Garden/Lawn
Roof Type Shingle,Asphalt
Accessibility None
Attached Garage 2
Total Parking Spaces 2
Garage Y
Building
Story 3
Foundation Permanent
Sewer Public Sewer
Water Public
Architectural Style Colonial
Level or Stories 3
Additional Building Above Grade, Below Grade
Structure Type 9'+ Ceilings,2 Story Ceilings,Cathedral Ceilings,Vaulted Ceilings,Tray Ceilings
New Construction N
Schools
Middle Schools Urbana
High Schools Urbana
School District Frederick County Public Schools
Others
HOA Fee Include Pool(s),Snow Removal,Trash
Senior Community No
Tax ID 1107244886
Ownership Fee Simple
SqFt Source Assessor
Security Features Security System
Acceptable Financing FHA, Conventional, Cash, VA
Listing Terms FHA, Conventional, Cash, VA
Financing FHA,Conventional,Cash,VA
Special Listing Condition Standard
Read Less
Want to know what your home might be worth? Contact us for a FREE valuation!

Our team is ready to help you sell your home for the highest possible price ASAP

Bought with Samuel Edward Giuliani • Keller Williams Realty Centre
GET MORE INFORMATION





