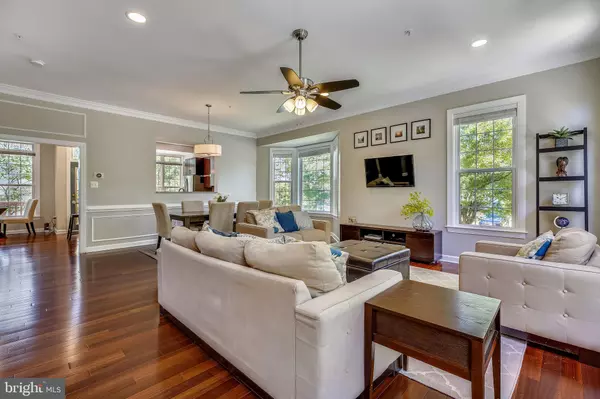$766,900
$766,900
For more information regarding the value of a property, please contact us for a free consultation.
5944 HALPINE RD Rockville, MD 20851
3 Beds
3 Baths
2,603 SqFt
Key Details
Sold Price $766,900
Property Type Townhouse
Sub Type End of Row/Townhouse
Listing Status Sold
Purchase Type For Sale
Square Footage 2,603 sqft
Price per Sqft $294
Subdivision Pt Rockville Twn Res 3
MLS Listing ID MDMC756400
Sold Date 07/01/21
Style Colonial
Bedrooms 3
Full Baths 2
Half Baths 1
HOA Fees $33
HOA Y/N Y
Abv Grd Liv Area 1,921
Originating Board BRIGHT
Year Built 1994
Annual Tax Amount $7,320
Tax Year 2021
Lot Size 2,125 Sqft
Acres 0.05
Property Sub-Type End of Row/Townhouse
Property Description
PRIDE OF OWNERSHIP! BEAUTIFULLY UPDATED 26' wide Brick END UNIT Townhouse conveniently located ONLY ONE (1) BLOCK to the TWINBROOK METRO! Features include; 3 LARGE Bedrooms, 2.5 Baths, Gourmet Kitchen Renovation in 2014 w/ updated Cabinets, Granite Countertops, Stainless Steel Appliances, Custom Pass-Thru to Dining Area, Table Space Area/Den OPEN to Kitchen, Hardwood Floors and Detailed Moldings on the Main Level, Vaulted Ceilings on the Upper Level, Recreation Room with Gas Fireplace in Lower Level, Palladian Windows, Bay & Box Bay Windows, Deck, Patio, oversized 2 Car Garage & Fenced Yard with Gate! LIGHT & BRIGHT throughout due to high ceilings and many gorgeous Transom, Bay and Palladian windows! CONVENIENTLY LOCATED a few blocks from the NEW SAFEWAY and everything else you can need on the Rockville Pike! ** SELLERS PREFER a Rent Back until mid-late August (8/25/21).
Location
State MD
County Montgomery
Zoning RS
Rooms
Other Rooms Living Room, Dining Room, Primary Bedroom, Bedroom 2, Kitchen, Breakfast Room, Laundry, Recreation Room, Bathroom 3
Basement Walkout Level
Interior
Interior Features Breakfast Area, Built-Ins, Carpet, Ceiling Fan(s), Chair Railings, Combination Dining/Living, Combination Kitchen/Dining, Crown Moldings, Dining Area, Floor Plan - Open, Kitchen - Gourmet, Kitchen - Island, Kitchen - Table Space, Pantry, Recessed Lighting, Skylight(s), Soaking Tub, Stall Shower, Upgraded Countertops, Wainscotting, Walk-in Closet(s), Wood Floors
Hot Water Natural Gas
Heating Forced Air
Cooling Ceiling Fan(s), Central A/C
Flooring Hardwood, Ceramic Tile, Carpet
Fireplaces Number 1
Fireplaces Type Gas/Propane, Screen
Equipment Built-In Microwave, Built-In Range, Dishwasher, Disposal, Exhaust Fan, Extra Refrigerator/Freezer, Oven - Self Cleaning, Oven/Range - Gas, Refrigerator, Stainless Steel Appliances, Washer, Washer/Dryer Stacked, Water Heater
Fireplace Y
Window Features Bay/Bow,Double Pane,Palladian,Vinyl Clad
Appliance Built-In Microwave, Built-In Range, Dishwasher, Disposal, Exhaust Fan, Extra Refrigerator/Freezer, Oven - Self Cleaning, Oven/Range - Gas, Refrigerator, Stainless Steel Appliances, Washer, Washer/Dryer Stacked, Water Heater
Heat Source Natural Gas
Laundry Basement, Lower Floor
Exterior
Exterior Feature Deck(s), Patio(s)
Parking Features Garage - Front Entry, Oversized
Garage Spaces 2.0
Fence Fully, Board, Privacy, Rear
Utilities Available Natural Gas Available, Water Available, Sewer Available, Electric Available, Cable TV
Amenities Available Common Grounds
Water Access N
Roof Type Asphalt
Accessibility None
Porch Deck(s), Patio(s)
Attached Garage 2
Total Parking Spaces 2
Garage Y
Building
Lot Description Level, SideYard(s), Backs to Trees, Rear Yard
Story 3
Sewer Public Sewer
Water Public
Architectural Style Colonial
Level or Stories 3
Additional Building Above Grade, Below Grade
Structure Type 9'+ Ceilings,Vaulted Ceilings
New Construction N
Schools
School District Montgomery County Public Schools
Others
HOA Fee Include Common Area Maintenance,Snow Removal
Senior Community No
Tax ID 160402999717
Ownership Fee Simple
SqFt Source Assessor
Horse Property N
Special Listing Condition Standard
Read Less
Want to know what your home might be worth? Contact us for a FREE valuation!

Our team is ready to help you sell your home for the highest possible price ASAP

Bought with Ian Velinsky • Compass
GET MORE INFORMATION





