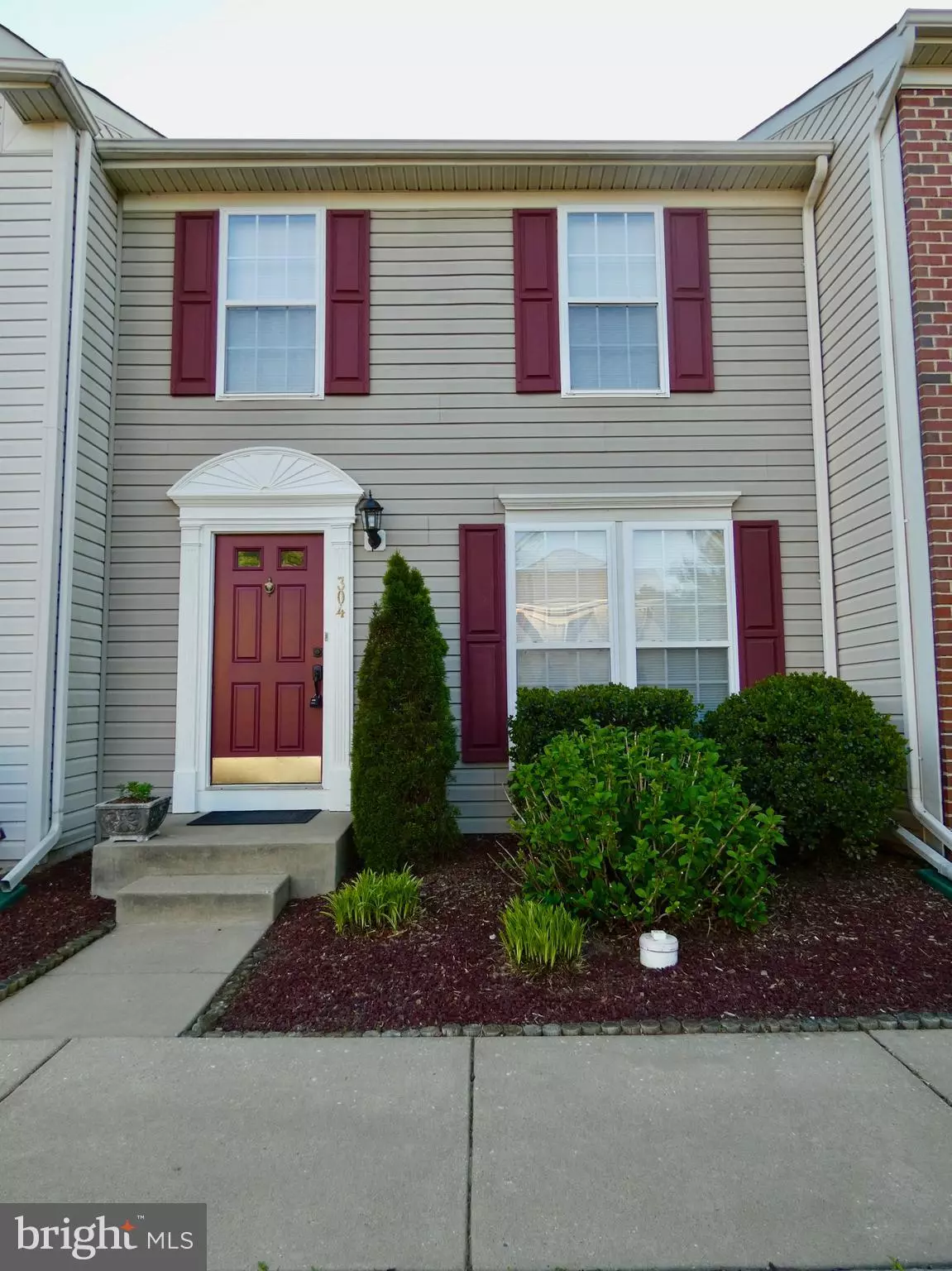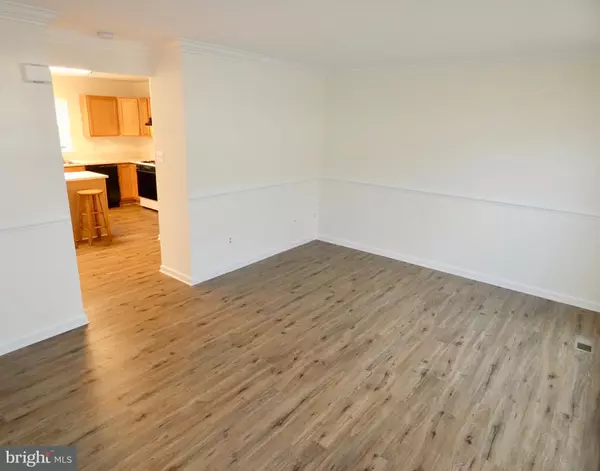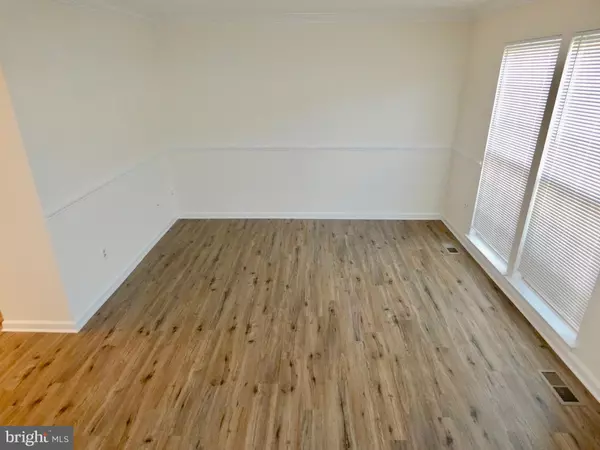$260,000
$260,000
For more information regarding the value of a property, please contact us for a free consultation.
304 S BRIDLEWOOD DR Newark, DE 19702
3 Beds
3 Baths
1,701 SqFt
Key Details
Sold Price $260,000
Property Type Townhouse
Sub Type Interior Row/Townhouse
Listing Status Sold
Purchase Type For Sale
Square Footage 1,701 sqft
Price per Sqft $152
Subdivision Bristol Place
MLS Listing ID DENC526334
Sold Date 07/06/21
Style Traditional
Bedrooms 3
Full Baths 2
Half Baths 1
HOA Fees $12/ann
HOA Y/N Y
Abv Grd Liv Area 1,150
Originating Board BRIGHT
Year Built 2002
Annual Tax Amount $1,993
Tax Year 2020
Lot Size 2,178 Sqft
Acres 0.05
Lot Dimensions 20.00 x 108.00
Property Description
Waiting on signatures. WOW! Welcome Home! This beautiful 3Br/2.5Ba Interior Townhome has just had lots of great updates completed and is now ready for its new owner to enjoy! Recent updates include: New Hot Water Heater, New Dishwasher, New W/D, Fresh Paint throughout, brand new LVP flooring on main floor & lower level, new lighting, new smoke alarms, etc! Your tour will start off nicely as you take notice of the repainted front door & refreshed front flower beds w/ mature bushes, perennials and plenty of room for you to add colorful annuals! Front door entry opens to a large Living Room w/ brand new wood look LVP flooring, great natural light from the 6' double front windows, chair rail & crown molding decor, fresh paint, good sized coat closet, open staircase w/ decorative recessed accent display at the base and a large opening to the eat-in Country Kitchen featuring center island w/ 2 stools, updated matching black appliances, fresh paint, recessed lighting, continuation of the new wood look LVP flooring, double SS sink w/ large window for added light, ample pantry for extra storage, open staircase to lower level w/ wood railings alongside the spacious table area and sliding glass doors out to the great sized deck overlooking the tree lined back yard! There's also a convenient Powder Room between the Kitchen & Living Room that has new LVP flooring, pedestal sink & fresh neutral paint as well! Heading upstairs, you will appreciate the Master Bedroom layout with walk-in closet, ceiling fan, chair rail & crown molding detail, neutral carpet, great natural light from the double rear facing windows & fresh paint. Bedrooms 2 & 3 are also ample sized featuring ceiling rough-ins for easy installation of future ceiling fans, fresh paint, great natural light & double closets offering plenty of storage space. The full bath on the 2nd floor has also been freshly painted and offers easy maintenance vinyl floor, vanity sink and tub/shower combo & nickel finish light fixture. Don't forget to check out the fully finished basement! There you will find 2 sets of double bi-fold doors at the bottom of the staircase - one for great extra storage space and the other for the home's washer & dryer! Around the side of the staircase is double louvered door closet housing the home's HVAC system as well as another separate storage closet! This lower level also features brand new LVP flooring, a full bath w/ glass shower stall w/ bench seats, vanity sink & nickel finish lighting & a large Family Room great for entertaining, kids play room, exercise room, home office, etc! With Spring finally here and the Summer/Fall months still ahead, plan to enjoy the great weather days relaxing or entertaining on the freshly stained large rear deck featuring a safety gate & sunburst decor railings overlooking the backyard w/ tree-lined privacy! Just a couple doors up out front there is also several convenient extra parking space for visiting family & friends and there's also a nice sized playground area in the community as well! This great community is within walking distance to the Bear YMCA and is also close by to the Glasgow Park & Walking Trails just on the other side of Rt 40 offering weekly Farmer's Market throughout the summer and loads of other periodic events in addition to its walking trails, playgrounds, dog park, etc! Location is also convenient to loads of shopping, dining & entertainment locations in addition to easy access to major Rts 40 & 896 as well as I95 for quick commuting & is just minutes to the University of Delaware, Christiana Mall & Christiana Hospital. Put this great home on your next tour! See it! Love it! Buy it! HIGHEST & BEST OFFERS DUE BY SATURDAY, 5/15/21, at 7pm
Location
State DE
County New Castle
Area Newark/Glasgow (30905)
Zoning NCTH
Rooms
Basement Full, Fully Finished, Interior Access, Windows
Interior
Interior Features Attic, Carpet, Ceiling Fan(s), Chair Railings, Crown Moldings, Dining Area, Floor Plan - Traditional, Kitchen - Country, Pantry, Tub Shower, Window Treatments
Hot Water Natural Gas
Heating Forced Air
Cooling Central A/C
Flooring Carpet, Laminated, Vinyl
Equipment Built-In Microwave, Built-In Range, Dishwasher, Disposal, Dryer, Oven - Single, Refrigerator, Washer, Water Heater
Furnishings No
Fireplace N
Window Features Double Hung,Double Pane,Insulated,Screens,Vinyl Clad
Appliance Built-In Microwave, Built-In Range, Dishwasher, Disposal, Dryer, Oven - Single, Refrigerator, Washer, Water Heater
Heat Source Natural Gas
Laundry Lower Floor
Exterior
Exterior Feature Deck(s)
Garage Spaces 2.0
Utilities Available Cable TV Available, Natural Gas Available, Phone Available
Water Access N
Roof Type Pitched,Shingle
Accessibility None
Porch Deck(s)
Road Frontage City/County
Total Parking Spaces 2
Garage N
Building
Lot Description Backs to Trees
Story 2
Sewer Public Sewer
Water Public
Architectural Style Traditional
Level or Stories 2
Additional Building Above Grade, Below Grade
Structure Type Dry Wall
New Construction N
Schools
School District Christina
Others
HOA Fee Include Common Area Maintenance,Snow Removal
Senior Community No
Tax ID 11-027.10-043
Ownership Fee Simple
SqFt Source Assessor
Security Features Smoke Detector
Acceptable Financing Cash, Conventional, FHA, VA
Horse Property N
Listing Terms Cash, Conventional, FHA, VA
Financing Cash,Conventional,FHA,VA
Special Listing Condition Standard
Read Less
Want to know what your home might be worth? Contact us for a FREE valuation!

Our team is ready to help you sell your home for the highest possible price ASAP

Bought with Soknam Y Addison • Empower Real Estate, LLC

GET MORE INFORMATION





