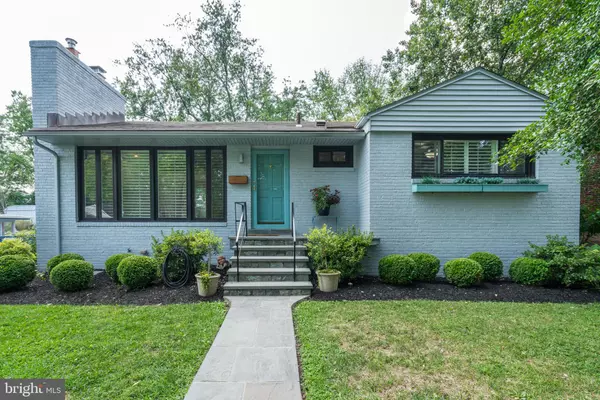$575,000
$575,000
For more information regarding the value of a property, please contact us for a free consultation.
10500 INSLEY ST Silver Spring, MD 20902
3 Beds
2 Baths
1,782 SqFt
Key Details
Sold Price $575,000
Property Type Single Family Home
Sub Type Detached
Listing Status Sold
Purchase Type For Sale
Square Footage 1,782 sqft
Price per Sqft $322
Subdivision Carroll Knolls
MLS Listing ID MDMC2010146
Sold Date 09/13/21
Style Ranch/Rambler
Bedrooms 3
Full Baths 2
HOA Y/N N
Abv Grd Liv Area 1,114
Originating Board BRIGHT
Year Built 1953
Annual Tax Amount $4,255
Tax Year 2020
Lot Size 6,663 Sqft
Acres 0.15
Property Description
Offers, if any, due Tuesday by noon. This is the one that checks SO many boxes. Vibrant, updated rambler, exceptionally, well maintained by long time owners is ready for the discerning buyer. The exquisite street appeal from the colorful exterior to the landscaped front entry with flagstone walkway and steps. Living room boasts newly refinished hardwood floors, beamed ceiling with recessed lighting and wood burning fireplace. Freshly painted throughout. Bright and light dining room with attractive windows with view of rear, inviting yard. Updated kitchen featuring stainless steel appliances, modern, freestanding, ventilation duct above stove top and granite countertops offer pizzazz to the kitchen. Considerable kitchen cabinetry for your everyday and special dinnerware, glasses and platters. Updated first floor bathroom allows for easy accessory selections of all colors. Custom plantation shutters adorn the LR windows and all bedroom windows. Custom bedroom entry doors. Large lower level rec room featuring newly installed carpet. Lower level den is office ready for those working from home, running a business or perfect for virtual schooling. Full bath w/ shower and tile flooring throughout the remainder of the lower level including the laundry area. Plentiful storage in basement including a storage room. Landscaped backyard provides a peaceful backdrop and privacy while dining on the outside patio, deck on the upper yard and intimate gazebo. Well located (next to shortcut pathway) leading to Oakland Terrace Elementary School, neighboring park with play equipment and tennis courts, bus transportation, commuter train, Wheaton metro and mall, Costco, St. Paul's Park, Noyes Children's Library, and the Kensington business district. Easy access to DC, Bethesda and the Capital Beltway. This is the house that when you pull up in front, get out of your car and walk towards your front door you smile because you are home! Refrigerator sold "as is". A must see.
Location
State MD
County Montgomery
Zoning R60
Rooms
Other Rooms Living Room, Dining Room, Bedroom 2, Bedroom 3, Kitchen, Den, Bedroom 1, Laundry, Recreation Room, Storage Room, Bathroom 2
Basement Full, Fully Finished, Heated, Improved, Windows
Main Level Bedrooms 3
Interior
Interior Features Attic, Ceiling Fan(s), Entry Level Bedroom, Exposed Beams, Floor Plan - Open, Formal/Separate Dining Room, Kitchen - Island, Recessed Lighting, Tub Shower, Window Treatments, Wood Floors
Hot Water Natural Gas
Heating Forced Air
Cooling Central A/C
Flooring Hardwood, Ceramic Tile
Fireplaces Number 1
Fireplaces Type Fireplace - Glass Doors, Mantel(s), Screen
Equipment Built-In Microwave, Dishwasher, Disposal, Dryer, Microwave, Oven/Range - Electric, Range Hood, Stainless Steel Appliances, Stove, Washer, Water Heater
Fireplace Y
Window Features Double Pane,Screens
Appliance Built-In Microwave, Dishwasher, Disposal, Dryer, Microwave, Oven/Range - Electric, Range Hood, Stainless Steel Appliances, Stove, Washer, Water Heater
Heat Source Natural Gas
Laundry Basement, Has Laundry, Dryer In Unit, Washer In Unit
Exterior
Exterior Feature Porch(es), Patio(s)
Fence Privacy
Utilities Available Cable TV, Electric Available, Natural Gas Available, Phone, Sewer Available, Water Available
Water Access N
View Street
Roof Type Shingle
Accessibility None
Porch Porch(es), Patio(s)
Garage N
Building
Lot Description Front Yard, Landscaping, Rear Yard
Story 1
Sewer Public Sewer
Water Public
Architectural Style Ranch/Rambler
Level or Stories 1
Additional Building Above Grade, Below Grade
New Construction N
Schools
School District Montgomery County Public Schools
Others
Senior Community No
Tax ID 161301102902
Ownership Fee Simple
SqFt Source Assessor
Security Features Carbon Monoxide Detector(s),Smoke Detector
Acceptable Financing Cash, Conventional, FHA, VA
Horse Property N
Listing Terms Cash, Conventional, FHA, VA
Financing Cash,Conventional,FHA,VA
Special Listing Condition Standard
Read Less
Want to know what your home might be worth? Contact us for a FREE valuation!

Our team is ready to help you sell your home for the highest possible price ASAP

Bought with Erich W Cabe • Compass

GET MORE INFORMATION





