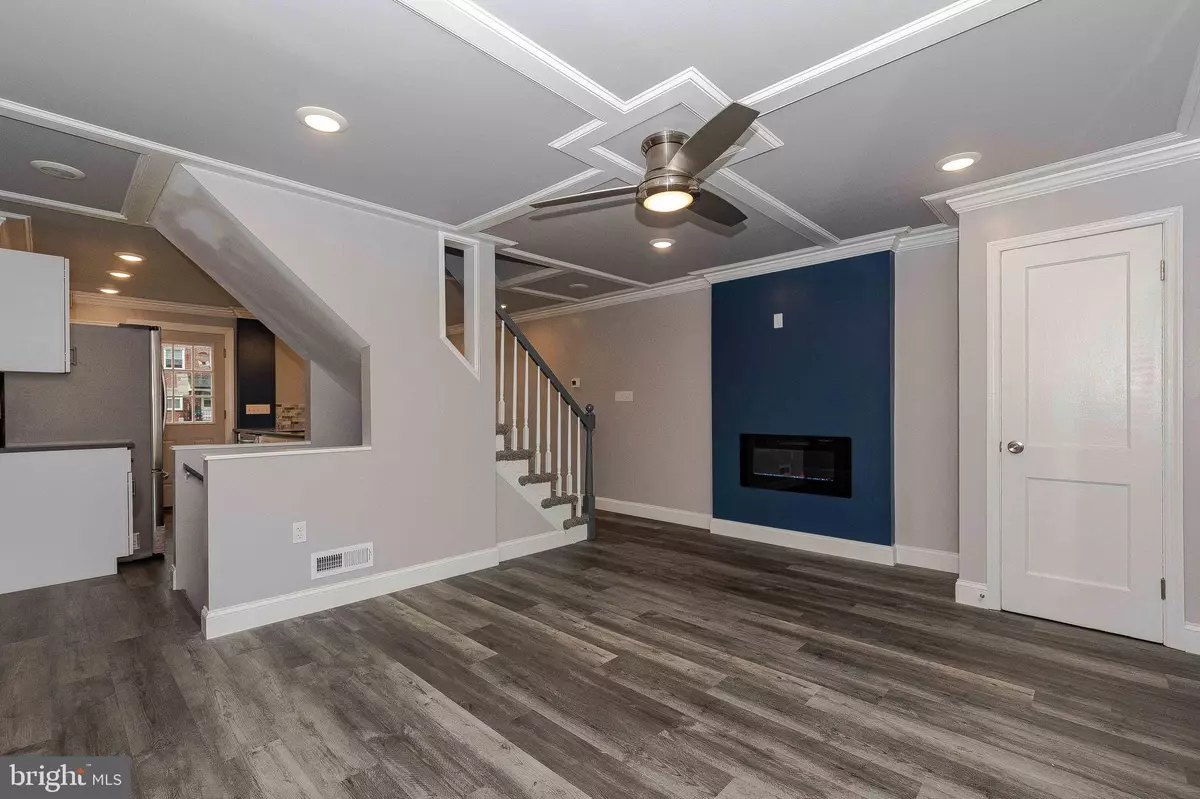$192,000
$199,900
4.0%For more information regarding the value of a property, please contact us for a free consultation.
4033 LYNDALE AVE Baltimore, MD 21213
3 Beds
2 Baths
1,321 SqFt
Key Details
Sold Price $192,000
Property Type Townhouse
Sub Type Interior Row/Townhouse
Listing Status Sold
Purchase Type For Sale
Square Footage 1,321 sqft
Price per Sqft $145
Subdivision Belair-Edison
MLS Listing ID MDBA2004908
Sold Date 08/25/21
Style Colonial
Bedrooms 3
Full Baths 2
HOA Y/N N
Abv Grd Liv Area 896
Originating Board BRIGHT
Year Built 1951
Annual Tax Amount $100
Tax Year 2021
Lot Size 1,760 Sqft
Acres 0.04
Lot Dimensions 16x110
Property Description
Porch front townhome finished in modern luxury. Enter the living room & you're immediately impressed with crown moldings, coffered ceilings, & contemporary design. The stylish built in fireplace has color changing flames to suit your desire. The coffered ceilings & ornate trim continue to the open kitchen & dining room with recessed lighting & teardrop lights over the breakfast bar. Enjoy stainless appliances, quarts counters, & custom tile backsplash finishing the space. The lower level is finished as the owner's suite with a spacious bedroom. The primary's bath has built in storage, tile floors, & tiled shower with hexagonal accent tile. Upstairs you find 2 more spacious bedrooms with new carpeting & a 2nd built in fireplace. The 2nd bath has a tub/shower combo finished in white tile with contrasting accent tile. Have peace of mind with a brand new HVAC system too. Many home buyer grants are available in this community help make ownership of easily affordable!
Location
State MD
County Baltimore City
Zoning RESIDENTIAL
Rooms
Other Rooms Living Room, Dining Room, Bedroom 2, Bedroom 3, Kitchen, Bedroom 1, Laundry, Bathroom 1, Bathroom 2
Basement Full, Fully Finished, Sump Pump
Interior
Interior Features Carpet, Ceiling Fan(s), Combination Kitchen/Dining, Crown Moldings, Dining Area, Floor Plan - Open, Kitchen - Gourmet, Primary Bath(s), Recessed Lighting, Tub Shower, Upgraded Countertops, Wood Floors
Hot Water Natural Gas
Heating Forced Air
Cooling Central A/C, Ceiling Fan(s)
Flooring Ceramic Tile, Carpet, Wood
Fireplaces Number 2
Fireplaces Type Electric
Equipment Built-In Microwave, Dishwasher, Oven/Range - Electric, Refrigerator, Stainless Steel Appliances, Washer/Dryer Hookups Only
Fireplace Y
Window Features Double Pane
Appliance Built-In Microwave, Dishwasher, Oven/Range - Electric, Refrigerator, Stainless Steel Appliances, Washer/Dryer Hookups Only
Heat Source Natural Gas
Laundry Lower Floor, Hookup
Exterior
Exterior Feature Porch(es)
Fence Rear
Water Access N
View Park/Greenbelt, Street
Roof Type Flat
Accessibility None
Porch Porch(es)
Garage N
Building
Lot Description Front Yard, Rear Yard
Story 3
Sewer Public Sewer
Water Public
Architectural Style Colonial
Level or Stories 3
Additional Building Above Grade, Below Grade
Structure Type Dry Wall,Tray Ceilings
New Construction N
Schools
School District Baltimore City Public Schools
Others
Senior Community No
Tax ID 0326306130 017
Ownership Fee Simple
SqFt Source Estimated
Security Features Smoke Detector
Acceptable Financing Conventional, FHA, VA
Listing Terms Conventional, FHA, VA
Financing Conventional,FHA,VA
Special Listing Condition Standard
Read Less
Want to know what your home might be worth? Contact us for a FREE valuation!

Our team is ready to help you sell your home for the highest possible price ASAP

Bought with Nigel Assam • Northrop Realty

GET MORE INFORMATION





