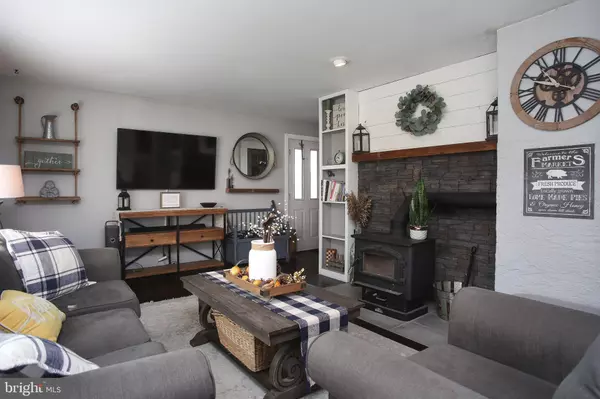$565,000
$575,000
1.7%For more information regarding the value of a property, please contact us for a free consultation.
44 ERVIN RD Pipersville, PA 18947
3 Beds
2 Baths
1,248 SqFt
Key Details
Sold Price $565,000
Property Type Single Family Home
Sub Type Detached
Listing Status Sold
Purchase Type For Sale
Square Footage 1,248 sqft
Price per Sqft $452
Subdivision Non Available
MLS Listing ID PABU2008148
Sold Date 10/22/21
Style Raised Ranch/Rambler
Bedrooms 3
Full Baths 2
HOA Y/N N
Abv Grd Liv Area 1,248
Originating Board BRIGHT
Year Built 1985
Annual Tax Amount $5,518
Tax Year 2021
Lot Size 10.114 Acres
Acres 10.11
Lot Dimensions 0.00 x 0.00
Property Description
Rare opportunity to purchase a 3 bedroom 2 bath Rancher on a 10+ acre parcel in Tinicum Township. Enter this lovely rancher and you will find a cozy living room that includes hardwood flooring, upgraded trim-work, built in bookcase, and a wood stove w/ stone surround, Next to the living room, there is access to a greenhouse which makes for a gardeners dream! The Kitchen features cherry cabinets, built in microwave, electric range, and upgraded countertops. The dining room is very spacious and is perfect for entertaining. Off of the dining room, you will find a enclosed sunroom that is ideal to relax with a morning cup of coffee and to take in the gorgeous views. The primary Bedroom is nicely sized and includes a closet/full bathroom. The other 2 bedrooms and full bathroom complete the first level. The full unfinished basement is great for additional storage along with the barn and shed that are on the property. Set up a showing today to view this lovely home!
Location
State PA
County Bucks
Area Tinicum Twp (10144)
Zoning RA
Rooms
Basement Full
Main Level Bedrooms 3
Interior
Interior Features Ceiling Fan(s), Dining Area, Kitchen - Galley, Pantry, Primary Bath(s), Stall Shower, Upgraded Countertops, Water Treat System, Wood Floors, Wood Stove
Hot Water Oil
Heating Heat Pump - Oil BackUp
Cooling None
Equipment Built-In Microwave, Oven/Range - Electric
Fireplace Y
Appliance Built-In Microwave, Oven/Range - Electric
Heat Source Oil
Exterior
Parking Features Garage - Side Entry
Garage Spaces 2.0
Water Access N
Accessibility None
Attached Garage 2
Total Parking Spaces 2
Garage Y
Building
Story 1
Foundation Slab
Sewer On Site Septic
Water Private
Architectural Style Raised Ranch/Rambler
Level or Stories 1
Additional Building Above Grade, Below Grade
New Construction N
Schools
School District Palisades
Others
Senior Community No
Tax ID 44-011-082
Ownership Fee Simple
SqFt Source Assessor
Acceptable Financing Cash, Conventional
Listing Terms Cash, Conventional
Financing Cash,Conventional
Special Listing Condition Standard
Read Less
Want to know what your home might be worth? Contact us for a FREE valuation!

Our team is ready to help you sell your home for the highest possible price ASAP

Bought with Carol A Kramer • Coldwell Banker Hearthside-Doylestown

GET MORE INFORMATION





