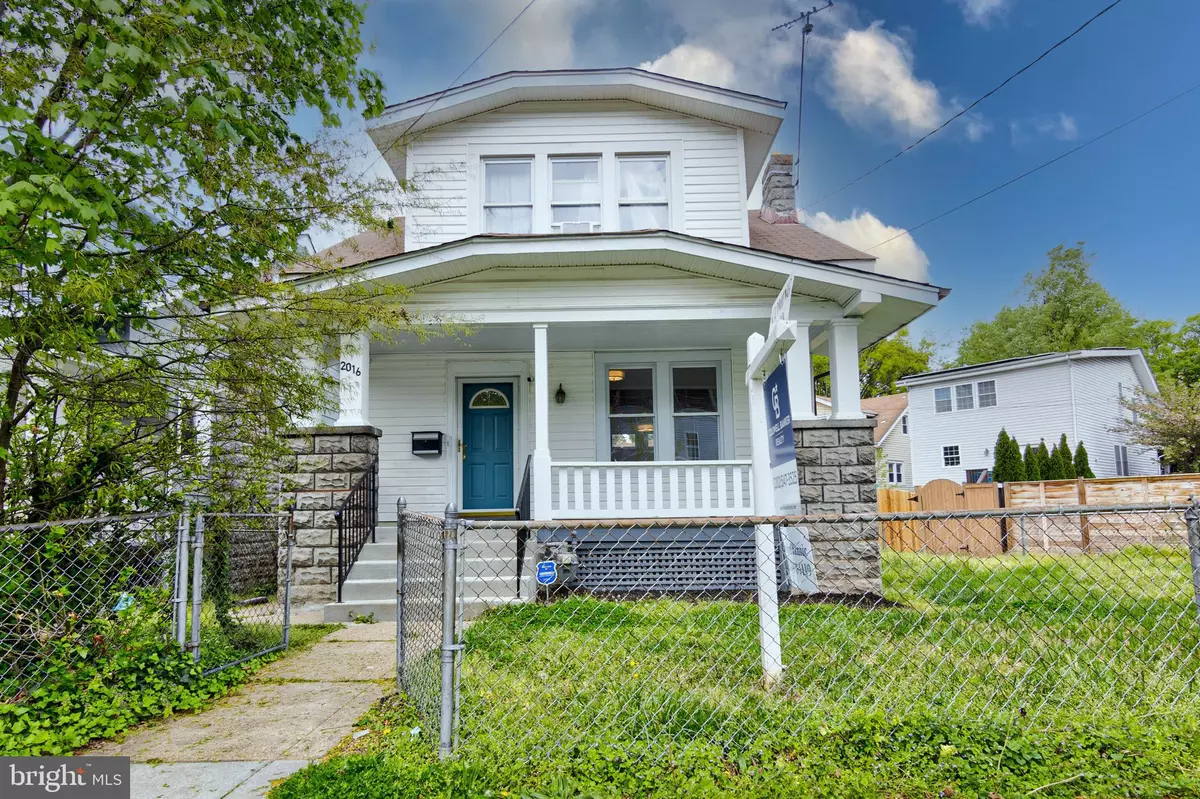$625,000
$629,000
0.6%For more information regarding the value of a property, please contact us for a free consultation.
2016 NEWTON ST NE Washington, DC 20018
3 Beds
2 Baths
1,540 SqFt
Key Details
Sold Price $625,000
Property Type Single Family Home
Sub Type Detached
Listing Status Sold
Purchase Type For Sale
Square Footage 1,540 sqft
Price per Sqft $405
Subdivision Woodridge
MLS Listing ID DCDC517336
Sold Date 06/25/21
Style Craftsman
Bedrooms 3
Full Baths 2
HOA Y/N N
Abv Grd Liv Area 1,040
Originating Board BRIGHT
Year Built 1926
Annual Tax Amount $2,428
Tax Year 2020
Lot Size 2,690 Sqft
Acres 0.06
Property Description
This cozy 3BR/2BA porch-front Craftsman home features many new upgrades. The original hardwood floors on the main & upper levels have been refinished. This home has a traditional floor plan with a galley kitchen that was remodeled years ago. The kitchen has stainless appliances, granite counters, subway tile backsplash & ceramic tile floors. The interior has been freshly painted, new interior doors & light fixtures. The recently renovated basement includes a new full bath w/shower, office/den, family room with new carpeting, recessed lights, and insulated walls. Gated off-street parking. Sale contingent upon owner finding Home of Choice. The property comes with a 1-year AHS Warranty. DEADLINE TO SUBMIT OFFERS-12:00PM WEDNESDAY, MAY 5TH Please adhere to Covid protocols while showing this property. No more than 3 persons including the agent can visit at a time. Must wear face mask and gloves. Please remove shoes or use shoe covers while touring the interior. Seller reserves the right to accept a compelling offer at any time.
Location
State DC
County Washington
Zoning R-1-B
Direction South
Rooms
Basement Daylight, Partial, Fully Finished, Improved, Side Entrance, Walkout Stairs, Windows
Main Level Bedrooms 3
Interior
Interior Features Carpet, Floor Plan - Traditional, Kitchen - Galley, Wood Floors
Hot Water Natural Gas
Heating Radiator
Cooling Window Unit(s)
Flooring Carpet, Wood, Ceramic Tile
Equipment Built-In Microwave, Dishwasher, Disposal, Dryer, Dryer - Electric, Icemaker, Microwave, Oven/Range - Gas, Refrigerator, Stainless Steel Appliances, Washer, Water Heater
Fireplace N
Window Features Vinyl Clad
Appliance Built-In Microwave, Dishwasher, Disposal, Dryer, Dryer - Electric, Icemaker, Microwave, Oven/Range - Gas, Refrigerator, Stainless Steel Appliances, Washer, Water Heater
Heat Source Natural Gas
Laundry Basement
Exterior
Garage Spaces 1.0
Fence Chain Link
Water Access N
Roof Type Shingle
Accessibility None
Total Parking Spaces 1
Garage N
Building
Lot Description SideYard(s)
Story 3
Sewer Public Sewer
Water Public
Architectural Style Craftsman
Level or Stories 3
Additional Building Above Grade, Below Grade
Structure Type Plaster Walls,Dry Wall
New Construction N
Schools
Elementary Schools Burroughs Educational Campus
Middle Schools Brookland At Bunker Hill Elementary School
High Schools Dunbar
School District District Of Columbia Public Schools
Others
Senior Community No
Tax ID 4224//0001
Ownership Fee Simple
SqFt Source Assessor
Security Features Carbon Monoxide Detector(s),Exterior Cameras,Security System,Smoke Detector
Special Listing Condition Standard
Read Less
Want to know what your home might be worth? Contact us for a FREE valuation!

Our team is ready to help you sell your home for the highest possible price ASAP

Bought with Eugene J Sung • RLAH @properties

GET MORE INFORMATION





