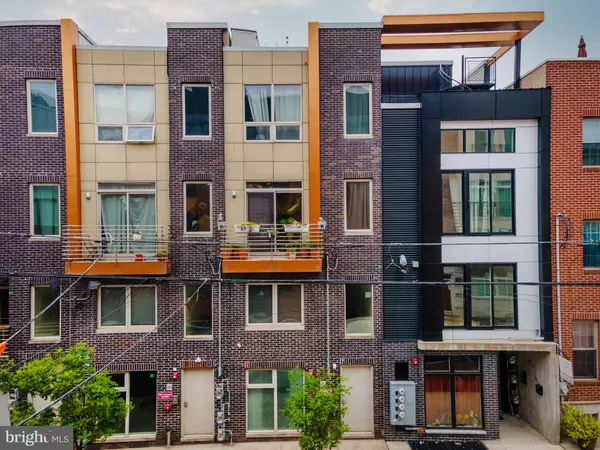$260,000
$265,000
1.9%For more information regarding the value of a property, please contact us for a free consultation.
846 N 15TH ST #A Philadelphia, PA 19130
1 Bed
1 Bath
949 SqFt
Key Details
Sold Price $260,000
Property Type Condo
Sub Type Condo/Co-op
Listing Status Sold
Purchase Type For Sale
Square Footage 949 sqft
Price per Sqft $273
Subdivision Francisville
MLS Listing ID PAPH1013192
Sold Date 07/19/21
Style Traditional
Bedrooms 1
Full Baths 1
Condo Fees $100/mo
HOA Y/N N
Abv Grd Liv Area 949
Originating Board BRIGHT
Year Built 2011
Annual Tax Amount $402
Tax Year 2021
Lot Dimensions 0.00 x 0.00
Property Description
Spectacular opportunity to own in the Francisville neighborhood just steps from amenities like Tela’s Market & Kitchen, Fairmount Broad Street Line into Center City, Bar Hygge, Whole Foods, Aldi, The MET, Temple University, St Joes Prep, Roberto Clemente Park, and more! At 950 SF and taxes that are only $402 per year, this condo isn’t going to last long! Entering into this one-of-a-kind condo your eyes will immediately be drawn to the soaring 12-foot ceilings, flowing open floor plan, and floor-length windows. Making your way down the steps you’ll find a lovely full bathroom off to the right with extra storage space under the stairs. Laundry and utilities are located off the spacious living room. The open concept kitchen has updated tile flooring, an expansive 98.5 x 37.25 inch island featuring granite countertops, subway tile backsplash, stainless steel appliances (new fridge), a brand new refrigerator, shaker-style cabinetry, and ample storage space. 3 closets are located off the kitchen which can be used for clothing or additional storage. Next, you’ll find a large bedroom in the rear with beautiful oak hardwood floors and a large sliding door taking you to a private outdoor patio. The building also has live stream security cameras in the front and rear of the building that all units have access to. Schedule your showing today!
Location
State PA
County Philadelphia
Area 19130 (19130)
Zoning CMX2
Rooms
Other Rooms Living Room, Dining Room, Kitchen, Bedroom 1, Bathroom 1
Basement Full
Main Level Bedrooms 1
Interior
Interior Features Floor Plan - Open, Kitchen - Eat-In, Wood Floors, Recessed Lighting
Hot Water Electric
Heating Forced Air
Cooling Central A/C
Equipment Dishwasher, Disposal, Dryer, Microwave, Refrigerator, Washer, Stainless Steel Appliances, Oven/Range - Gas
Appliance Dishwasher, Disposal, Dryer, Microwave, Refrigerator, Washer, Stainless Steel Appliances, Oven/Range - Gas
Heat Source Natural Gas
Exterior
Exterior Feature Deck(s)
Amenities Available None
Water Access N
Accessibility None
Porch Deck(s)
Garage N
Building
Story 4
Unit Features Garden 1 - 4 Floors
Sewer Public Sewer
Water Public
Architectural Style Traditional
Level or Stories 4
Additional Building Above Grade, Below Grade
New Construction N
Schools
School District The School District Of Philadelphia
Others
HOA Fee Include Water,Sewer,Insurance,Ext Bldg Maint
Senior Community No
Tax ID 888154576
Ownership Condominium
Special Listing Condition Standard
Read Less
Want to know what your home might be worth? Contact us for a FREE valuation!

Our team is ready to help you sell your home for the highest possible price ASAP

Bought with Jonathan Batty • Keller Williams Realty Devon-Wayne

GET MORE INFORMATION




