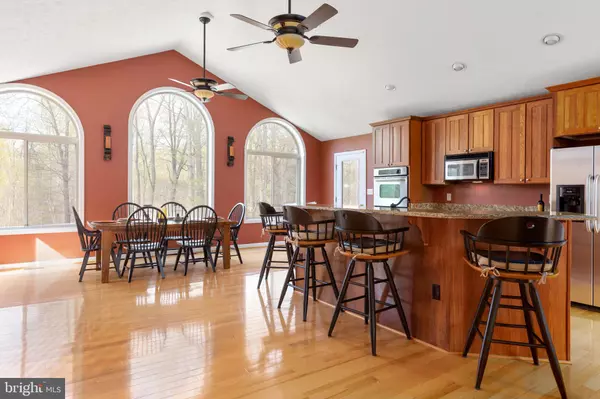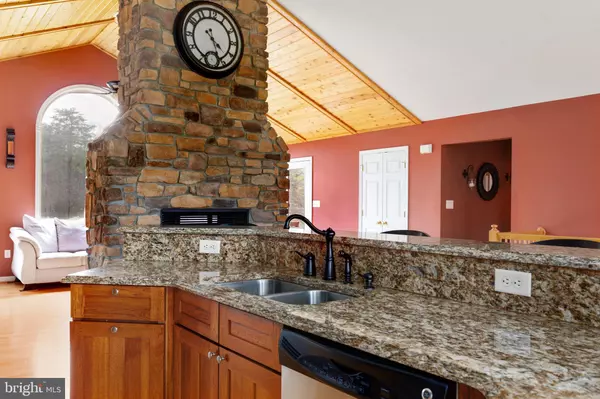$625,000
$575,000
8.7%For more information regarding the value of a property, please contact us for a free consultation.
315 TIMBERLAND MANOR DR Bentonville, VA 22610
4 Beds
4 Baths
3,648 SqFt
Key Details
Sold Price $625,000
Property Type Single Family Home
Sub Type Detached
Listing Status Sold
Purchase Type For Sale
Square Footage 3,648 sqft
Price per Sqft $171
Subdivision Timberland Manor Estates
MLS Listing ID VAWR143240
Sold Date 06/30/21
Style Chalet
Bedrooms 4
Full Baths 3
Half Baths 1
HOA Fees $53/ann
HOA Y/N Y
Abv Grd Liv Area 2,112
Originating Board BRIGHT
Year Built 2007
Annual Tax Amount $3,096
Tax Year 2021
Lot Size 7.540 Acres
Acres 7.54
Property Description
Welcome to 315 Timberland Manor Dr. This jaw dropping Chalet has all the added features you're looking for! Starting off with the gleaming kitchen offering you stainless steel appliances, double wall oven, upgraded granite countertops, custom hickory cabinets and more! Don't miss the captivating arch windows allowing ample natural lighting throughout the home! This home boasts two Primary Bedrooms, and yes you read that correctly! In the first Primary Bedroom you will find a vast walk-in closet, fresh carpet flooring, and even its own private deck access with gorgeous views! Moving onto the Primary Bathroom with custom tiled flooring and large spa-like soaking tub, and even a tiled walk-in shower! The large and open bedrooms offer large closets, you'll never worry about space with this home! At the bottom of the stairs, you will find a very large and open multipurpose room awaiting your touches to make it your own! The second Primary Bedroom can be found off the multipurpose room, freshly painted and it's own walk-in closet. Check out the second Primary Bath also boasting tiled flooring, tiled walk-in shower, and of course the gorgeous spa-like soaking tub. The spectacular back patio area will have you lost for words with its granite countertops, gas grill, separate gas burner for cooking and fridge! The secluded fire pit area is awaiting your laughter, s'mores, and memories! You won't want to miss this!
Location
State VA
County Warren
Zoning A
Rooms
Other Rooms Living Room, Primary Bedroom, Bedroom 2, Bedroom 3, Bedroom 4, Kitchen, Family Room, Utility Room, Bathroom 2, Bathroom 3, Primary Bathroom
Basement Full, Walkout Level, Windows, Interior Access, Heated
Main Level Bedrooms 3
Interior
Interior Features Carpet, Ceiling Fan(s), Combination Kitchen/Dining, Dining Area, Entry Level Bedroom, Family Room Off Kitchen, Floor Plan - Open, Kitchen - Eat-In, Pantry, Primary Bath(s), Recessed Lighting, Soaking Tub, Tub Shower, Upgraded Countertops, Walk-in Closet(s), Water Treat System, Window Treatments, Wood Floors
Hot Water Electric, Instant Hot Water
Heating Heat Pump(s)
Cooling Central A/C
Flooring Carpet, Wood, Tile/Brick
Fireplaces Type Double Sided, Gas/Propane, Stone
Equipment Built-In Microwave, Cooktop, Dishwasher, Oven - Double, Refrigerator, Water Heater
Fireplace Y
Appliance Built-In Microwave, Cooktop, Dishwasher, Oven - Double, Refrigerator, Water Heater
Heat Source Electric
Laundry Lower Floor
Exterior
Exterior Feature Deck(s), Patio(s), Porch(es)
Parking Features Garage - Side Entry, Inside Access, Oversized
Garage Spaces 2.0
Utilities Available Cable TV Available, Propane
Water Access N
View Mountain
Accessibility None
Porch Deck(s), Patio(s), Porch(es)
Attached Garage 2
Total Parking Spaces 2
Garage Y
Building
Lot Description Backs to Trees, Landscaping, Mountainous, Partly Wooded, Private
Story 2
Sewer On Site Septic
Water Private, Well
Architectural Style Chalet
Level or Stories 2
Additional Building Above Grade, Below Grade
New Construction N
Schools
School District Warren County Public Schools
Others
HOA Fee Include Road Maintenance
Senior Community No
Tax ID 36D 1 6
Ownership Fee Simple
SqFt Source Assessor
Acceptable Financing Cash, Conventional, FHA, Negotiable, VA, USDA
Listing Terms Cash, Conventional, FHA, Negotiable, VA, USDA
Financing Cash,Conventional,FHA,Negotiable,VA,USDA
Special Listing Condition Standard
Read Less
Want to know what your home might be worth? Contact us for a FREE valuation!

Our team is ready to help you sell your home for the highest possible price ASAP

Bought with Patricia F Brown • CENTURY 21 New Millennium

GET MORE INFORMATION





