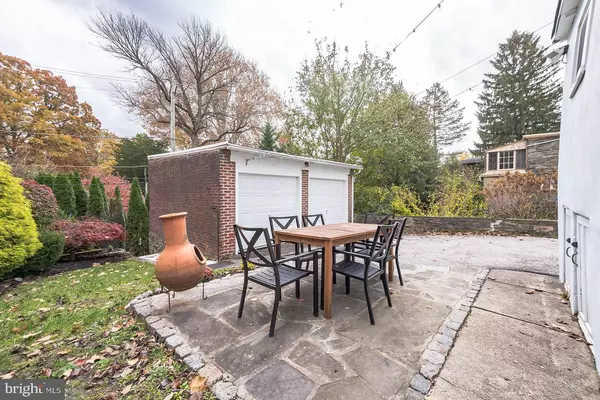$625,000
$649,000
3.7%For more information regarding the value of a property, please contact us for a free consultation.
218 E BENEZET ST Philadelphia, PA 19118
4 Beds
3 Baths
2,198 SqFt
Key Details
Sold Price $625,000
Property Type Single Family Home
Sub Type Detached
Listing Status Sold
Purchase Type For Sale
Square Footage 2,198 sqft
Price per Sqft $284
Subdivision Chestnut Hill
MLS Listing ID PAPH2043376
Sold Date 01/07/22
Style Colonial
Bedrooms 4
Full Baths 2
Half Baths 1
HOA Y/N N
Abv Grd Liv Area 2,198
Originating Board BRIGHT
Year Built 1900
Annual Tax Amount $7,175
Tax Year 2021
Lot Size 4,500 Sqft
Acres 0.1
Lot Dimensions 40.00 x 120.00
Property Description
Welcome to 218 E. Benezet Street. This is a well maintained , spacious stone colonial situated on a large lot with 2 car detached garage, private yard and plenty of off street parking.
Amenities include a cozy, heated entry sunporch, large living room and dining room, both with hardwood floors, 9 ' ceilings, deep window sills and recessed lighting. The kitchen was recently renovated with new cabinetry, granite counters, ceramic tiled backsplash and stainless GE appliances. There is a powder room and mudd room located off the kitchen with convenient exit to the driveway.
Upstairs, the 2nd floor consists of 2 bedrooms with hardwood floors, including the master bedroom with updated tiled bath. The 3rd floor was recently remodeled to include 2 spacious bedrooms with double closets, new carpeting and full bath. (public records shows this as a 3 bedroom). The basement has recently been finished and includes plenty of room for storage and laundry area. Bilco doors lead to rear patio. This fine home is located just down the street from the Wyndmoor train station, close to public transportation and within walking distance to the shops and restaurants of Germantown Avenue. Won't last!
Location
State PA
County Philadelphia
Area 19118 (19118)
Zoning RSA3
Rooms
Other Rooms Living Room, Dining Room, Kitchen, Sun/Florida Room, Mud Room, Half Bath
Basement Walkout Stairs, Partially Finished
Interior
Interior Features Carpet, Ceiling Fan(s), Formal/Separate Dining Room, Kitchen - Eat-In, Kitchen - Island, Recessed Lighting, Upgraded Countertops, Wood Floors, Stall Shower, Tub Shower
Hot Water Natural Gas
Heating Forced Air
Cooling Central A/C
Flooring Carpet, Ceramic Tile, Solid Hardwood
Equipment Built-In Microwave, Built-In Range, Dishwasher, Disposal, Dryer - Gas, Oven - Self Cleaning, Oven/Range - Gas, Refrigerator
Appliance Built-In Microwave, Built-In Range, Dishwasher, Disposal, Dryer - Gas, Oven - Self Cleaning, Oven/Range - Gas, Refrigerator
Heat Source Natural Gas
Laundry Basement
Exterior
Exterior Feature Patio(s)
Parking Features Garage - Front Entry
Garage Spaces 6.0
Utilities Available Cable TV, Natural Gas Available
Water Access N
Roof Type Asphalt,Shingle,Composite
Accessibility None
Porch Patio(s)
Total Parking Spaces 6
Garage Y
Building
Lot Description Private, Rear Yard
Story 3
Foundation Stone
Sewer Public Sewer
Water Public
Architectural Style Colonial
Level or Stories 3
Additional Building Above Grade, Below Grade
Structure Type 9'+ Ceilings,Plaster Walls,Dry Wall
New Construction N
Schools
Elementary Schools John Story Jenks School
Middle Schools John Story Jenks School
High Schools Germantown
School District The School District Of Philadelphia
Others
Pets Allowed Y
Senior Community No
Tax ID 091077300
Ownership Fee Simple
SqFt Source Assessor
Acceptable Financing Cash, Conventional, Negotiable
Listing Terms Cash, Conventional, Negotiable
Financing Cash,Conventional,Negotiable
Special Listing Condition Standard
Pets Allowed No Pet Restrictions
Read Less
Want to know what your home might be worth? Contact us for a FREE valuation!

Our team is ready to help you sell your home for the highest possible price ASAP

Bought with Becca Fischer • Compass RE

GET MORE INFORMATION





